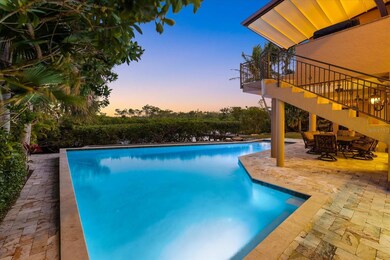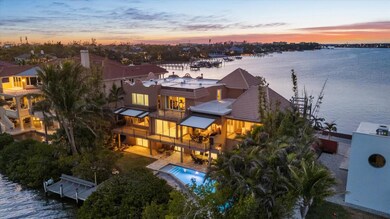1364 Point Crisp Rd Sarasota, FL 34242
Estimated payment $26,177/month
Highlights
- 202 Feet of Waterfront
- White Water Ocean Views
- Access To Intracoastal Waterway
- Phillippi Shores Elementary School Rated A
- Dock has access to electricity
- Boat Lift
About This Home
Welcome to 1364 Point Crisp, a breathtaking waterfront home on one of the most private and interesting streets on Siesta Key. With only seven homes on this secluded section of road, you’ll enjoy peace, quiet, and incredible views of Little Sarasota Bay and the Intracoastal Waterway. Watch sailboats glide by or fishermen return from a great day out in the Gulf. This home is a boater’s dream, featuring a 16,000# boat lift and a 10,000# personal watercraft lift not to mention a separate day dock and kayak Launch in the back yard. The heated saltwater pool was custom built and features a spacious deck, and plenty of room to entertain family and friends. Relax on one of the two large second-floor balconies with an outdoor grill area and roll-down screens—perfect for enjoying a glass of wine while watching the sunset. Other features include: a 100KW Kohler commercial backup generator powered by natural gas, Impact-rated doors and windows, well water for irrigation and city water access at multiple points, including the dock. Six climate-controlled garage spaces plus tons of extra storage on the first level, with easy access to the backyard and pool. Inside, with an elevator serving all levels of the home, you’ll find 4 spacious bedrooms, 5 full bathrooms, and a modern kitchen with a Sub-Zero refrigerator, Thermador induction cooktop, and GE Monogram appliances. The wet bar includes a beverage fridge and extra storage—perfect for entertaining. This home has been meticulously maintained and offers countless hidden conveniences that make life easier. Don’t miss your chance to own this incredible waterfront retreat!
Listing Agent
MICHAEL SAUNDERS & COMPANY Brokerage Phone: 941-349-3444 License #3240278 Listed on: 03/11/2025

Co-Listing Agent
MICHAEL SAUNDERS & COMPANY Brokerage Phone: 941-349-3444 License #3253049
Home Details
Home Type
- Single Family
Est. Annual Taxes
- $30,135
Year Built
- Built in 2003
Lot Details
- 0.34 Acre Lot
- 202 Feet of Waterfront
- 102 Feet of Bay Harbor Waterfront
- 100 Feet of Intracoastal Waterfront
- Property fronts an intracoastal waterway
- North Facing Home
- Fenced
- Irrigation Equipment
- Landscaped with Trees
- Property is zoned RE2
Parking
- 6 Car Attached Garage
- Ground Level Parking
- Garage Door Opener
Property Views
- White Water Ocean
- Intracoastal
Home Design
- Mediterranean Architecture
- Elevated Home
- Slab Foundation
- Membrane Roofing
- Block Exterior
- Stucco
Interior Spaces
- 4,562 Sq Ft Home
- 3-Story Property
- Bar Fridge
- Ceiling Fan
- Sliding Doors
- Great Room
- Dining Room
- Den
- Storage Room
- Home Gym
- Storm Windows
Kitchen
- Dinette
- Built-In Oven
- Range
- Microwave
- Dishwasher
- Wine Refrigerator
- Disposal
Flooring
- Wood
- Carpet
- Tile
Bedrooms and Bathrooms
- 4 Bedrooms
- En-Suite Bathroom
- 5 Full Bathrooms
Laundry
- Laundry in unit
- Dryer
Pool
- Heated In Ground Pool
- Gunite Pool
- Outdoor Shower
- Pool Lighting
Outdoor Features
- Access To Intracoastal Waterway
- Access to Bay or Harbor
- Seawall
- Rip-Rap
- Boat Lift
- Dock has access to electricity
- Dock made with Composite Material
- Deck
- Covered Patio or Porch
- Outdoor Grill
- Rain Gutters
- Private Mailbox
Location
- Flood Zone Lot
Schools
- Phillippi Shores Elementary School
- Sarasota Middle School
- Riverview High School
Utilities
- Central Air
- Mini Split Air Conditioners
- Heat Pump System
- Natural Gas Connected
- 1 Water Well
- Gas Water Heater
- Cable TV Available
Listing and Financial Details
- Visit Down Payment Resource Website
- Tax Lot 9
- Assessor Parcel Number 0110150010
Community Details
Overview
- Property has a Home Owners Association
- Point Crisp Community
- Point Crisp Add Subdivision
Recreation
- Fish Cleaning Station
Map
Home Values in the Area
Average Home Value in this Area
Tax History
| Year | Tax Paid | Tax Assessment Tax Assessment Total Assessment is a certain percentage of the fair market value that is determined by local assessors to be the total taxable value of land and additions on the property. | Land | Improvement |
|---|---|---|---|---|
| 2024 | $29,339 | $2,538,737 | -- | -- |
| 2023 | $29,339 | $2,464,793 | $0 | $0 |
| 2022 | $28,735 | $2,393,003 | $0 | $0 |
| 2021 | $28,816 | $2,323,304 | $0 | $0 |
| 2020 | $29,036 | $2,291,227 | $0 | $0 |
| 2019 | $28,251 | $2,239,714 | $0 | $0 |
| 2018 | $27,773 | $2,197,953 | $0 | $0 |
| 2017 | $27,679 | $2,152,745 | $0 | $0 |
| 2016 | $27,702 | $3,210,900 | $1,601,200 | $1,609,700 |
| 2015 | $28,241 | $3,324,500 | $1,628,000 | $1,696,500 |
| 2014 | $27,631 | $1,982,806 | $0 | $0 |
Property History
| Date | Event | Price | List to Sale | Price per Sq Ft |
|---|---|---|---|---|
| 10/16/2025 10/16/25 | Price Changed | $4,499,000 | -9.1% | $986 / Sq Ft |
| 06/19/2025 06/19/25 | Price Changed | $4,950,000 | -9.9% | $1,085 / Sq Ft |
| 04/23/2025 04/23/25 | Price Changed | $5,495,000 | -6.9% | $1,205 / Sq Ft |
| 03/11/2025 03/11/25 | For Sale | $5,900,000 | -- | $1,293 / Sq Ft |
Purchase History
| Date | Type | Sale Price | Title Company |
|---|---|---|---|
| Warranty Deed | $100 | None Listed On Document | |
| Deed | $100 | None Listed On Document | |
| Warranty Deed | $2,300,000 | Attorney | |
| Interfamily Deed Transfer | -- | Attorney |
Mortgage History
| Date | Status | Loan Amount | Loan Type |
|---|---|---|---|
| Previous Owner | $1,495,000 | Adjustable Rate Mortgage/ARM |
Source: Stellar MLS
MLS Number: A4643388
APN: 0110-15-0010
- 7707 Midnight Pass Rd
- 0 Sharswood Ln
- 1231 Starboard Ln
- 1236 Port Ln
- 7510 Midnight Pass Rd
- 7665 Sanderling Rd
- 7647 Sanderling Rd
- 1223 Lyric Ln
- 1203 Lyric Ln
- 1249 S Basin Ln
- 7320 Melaleuca Way
- 1253 N Basin Ln
- 7233 Midnight Pass Rd
- 7342 Captain Kidd Ave
- 1707 Caribbean Dr
- 6962 Belgrave Dr
- 7219 Pine Needle Rd
- 8155 Midnight Pass Rd
- 7614 Peninsular Dr
- 6937 Midnight Pass Rd
- 7303 Midnight Pass Rd
- 1203 Lyric Ln
- 1718 Caribbean Dr
- 7692 Cove Terrace
- 7516 Cove Terrace
- 1100 Point of Rocks Rd
- 6840 Midnight Pass Rd Unit 6840
- 116 Vista Hermosa Cir Unit 308
- 116 Vista Hermosa Cir Unit 210C
- 1895 Buccaneer Cir
- 6703 Midnight Pass Rd Unit 115
- 915 Seaside Dr Unit 512
- 1658 Blakemore Ln
- 1140 Seaside Dr Unit 101
- 1686 Chapline Ln
- 1648 Stickney Point Rd Unit 48-202
- 1634 Stickney Point Rd Unit 1634-201
- 1614 Stickney Point Rd Unit 102
- 1650 Stickney Point Rd Unit 50-202
- 1622 Stickney Point Rd Unit 22-202






