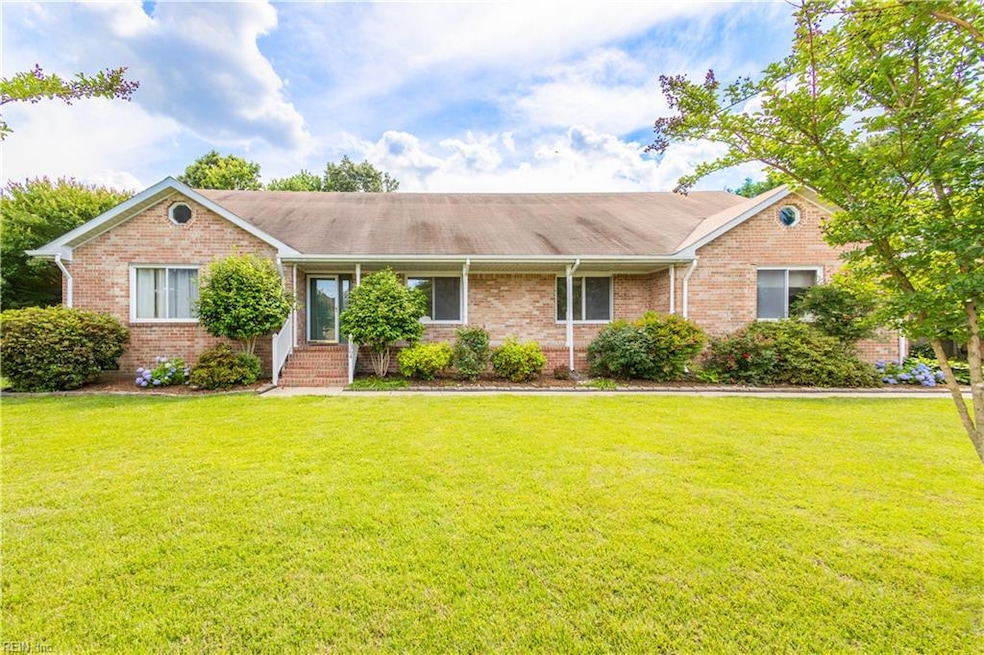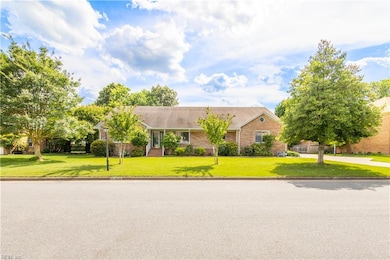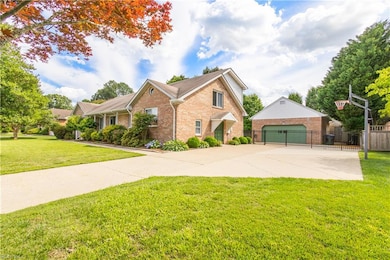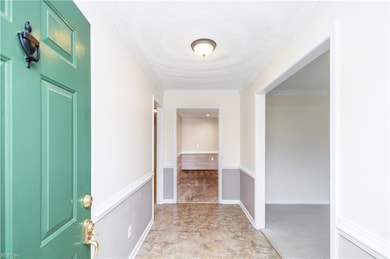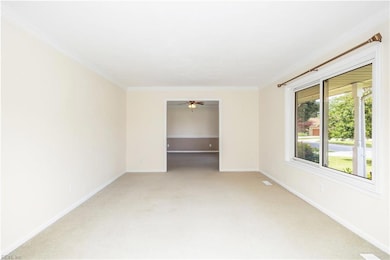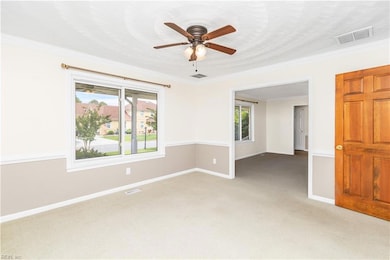1364 Sir Richard Rd Virginia Beach, VA 23455
Thoroughgood NeighborhoodEstimated payment $4,819/month
Total Views
63,617
5
Beds
5
Baths
4,919
Sq Ft
$163
Price per Sq Ft
Highlights
- In Ground Pool
- Finished Room Over Garage
- Deck
- Thoroughgood Elementary School Rated A
- View of Trees or Woods
- Contemporary Architecture
About This Home
This home as it all, appx. 5000sqft of perfection! Maintained throughout. 5 Bedrooms w/office. Three Primary suites, 1 down, 2 up 1 w/ tray ceiling. All season porch, balcony overlooking pool, office & library space. Central location. So much more. Custom Home transformed in 2007. Amazing 2nd level addition. Large walk in closets. Back yard with Salt Water Pool, decks, & detached 2 car garage. Middle & elementary schools are with in neighborhood. Close to military bases, shopping malls, and restaurants. In-law suite would require some modification.
Home Details
Home Type
- Single Family
Est. Annual Taxes
- $6,950
Year Built
- Built in 1985
Lot Details
- Back Yard Fenced
- Property is zoned R15
Home Design
- Contemporary Architecture
- Brick Exterior Construction
- Asphalt Shingled Roof
- Vinyl Siding
Interior Spaces
- 4,919 Sq Ft Home
- 2-Story Property
- Cathedral Ceiling
- Ceiling Fan
- Window Treatments
- Entrance Foyer
- Home Office
- Library
- Recreation Room
- Workshop
- Sun or Florida Room
- Utility Closet
- Storage Room
- Utility Room
- Views of Woods
- Crawl Space
- Attic
Kitchen
- Breakfast Area or Nook
- Electric Range
- Dishwasher
- Disposal
Flooring
- Carpet
- Laminate
- Ceramic Tile
Bedrooms and Bathrooms
- 5 Bedrooms
- Primary Bedroom on Main
- En-Suite Primary Bedroom
- Walk-In Closet
- Jack-and-Jill Bathroom
- In-Law or Guest Suite
- 5 Full Bathrooms
- Dual Vanity Sinks in Primary Bathroom
- Hydromassage or Jetted Bathtub
Laundry
- Dryer
- Washer
Parking
- 2 Car Detached Garage
- Finished Room Over Garage
- Unfinished Garage Apartment
- Oversized Parking
- Garage Door Opener
- Off-Street Parking
Outdoor Features
- In Ground Pool
- Balcony
- Deck
- Patio
- Porch
Schools
- Thoroughgood Elementary School
- Independence Middle School
- Princess Anne High School
Utilities
- Forced Air Zoned Heating and Cooling System
- Heat Pump System
- 220 Volts
- Electric Water Heater
- Septic Type Unknown
- Cable TV Available
Community Details
- No Home Owners Association
- Thoroughgood Estates Subdivision
Map
Create a Home Valuation Report for This Property
The Home Valuation Report is an in-depth analysis detailing your home's value as well as a comparison with similar homes in the area
Home Values in the Area
Average Home Value in this Area
Tax History
| Year | Tax Paid | Tax Assessment Tax Assessment Total Assessment is a certain percentage of the fair market value that is determined by local assessors to be the total taxable value of land and additions on the property. | Land | Improvement |
|---|---|---|---|---|
| 2025 | $7,694 | $882,500 | $235,000 | $647,500 |
| 2024 | $7,694 | $793,200 | $222,200 | $571,000 |
| 2023 | $7,418 | $749,300 | $200,200 | $549,100 |
| 2022 | $6,951 | $702,100 | $187,000 | $515,100 |
| 2021 | $6,423 | $648,800 | $178,200 | $470,600 |
| 2020 | $6,239 | $613,200 | $178,200 | $435,000 |
| 2019 | $6,079 | $571,500 | $173,800 | $397,700 |
| 2018 | $5,729 | $571,500 | $173,800 | $397,700 |
| 2017 | $5,490 | $547,600 | $167,200 | $380,400 |
| 2016 | $5,312 | $536,600 | $167,200 | $369,400 |
| 2015 | $5,181 | $523,300 | $167,200 | $356,100 |
| 2014 | $4,413 | $497,100 | $171,600 | $325,500 |
Source: Public Records
Property History
| Date | Event | Price | List to Sale | Price per Sq Ft |
|---|---|---|---|---|
| 10/07/2025 10/07/25 | Price Changed | $799,800 | 0.0% | $163 / Sq Ft |
| 09/19/2025 09/19/25 | Price Changed | $799,900 | -5.9% | $163 / Sq Ft |
| 07/29/2025 07/29/25 | Price Changed | $849,900 | -5.5% | $173 / Sq Ft |
| 06/19/2025 06/19/25 | Price Changed | $899,000 | -5.4% | $183 / Sq Ft |
| 06/13/2025 06/13/25 | Price Changed | $949,900 | -2.7% | $193 / Sq Ft |
| 06/04/2025 06/04/25 | Price Changed | $975,800 | 0.0% | $198 / Sq Ft |
| 05/23/2025 05/23/25 | For Sale | $975,900 | -- | $198 / Sq Ft |
Source: Real Estate Information Network (REIN)
Purchase History
| Date | Type | Sale Price | Title Company |
|---|---|---|---|
| Warranty Deed | $539,000 | -- | |
| Gift Deed | -- | -- |
Source: Public Records
Mortgage History
| Date | Status | Loan Amount | Loan Type |
|---|---|---|---|
| Open | $431,200 | New Conventional |
Source: Public Records
Source: Real Estate Information Network (REIN)
MLS Number: 10584539
APN: 1478-59-4399
Nearby Homes
- 1228 Captain Adams Ct
- 1448 Iredell Ct
- 1052 Miles Standish Rd
- 1040 Patrick Henry Way
- 4660 Copperfield Rd
- 1121 Witchgate Ct
- 1020 Miles Standish Rd
- 4780 Seal Dr
- 1449 Lakeview Dr
- 904 Ewell Rd
- 1529 Eagleton Ln
- 4712 White House Ln
- 1541 Winter Rd
- 1029 Ferry Plantation Rd
- 828 de La Fayette Ct
- 1005 Ferry Plantation Rd
- 1001 Ferry Plantation Rd
- 4401 N Witchduck Rd
- 4340 Thoroughgood Dr
- 4328 Thoroughgood Dr
- 4512 Good Adams Ln
- 4836 Cullen Rd
- 1101 Ferry Plantation Rd
- 4441 E Honeygrove Ct
- 4620 Albert Ct Unit 201
- 832 Blackfriars Ct
- 855 Cathedral Dr
- 4637 Chippendale Ct
- 825 Crossing Ct
- 4525 James Ct
- 4953 Haygood Rd
- 1512 Kindly Ln
- 700 Moraine Ct
- 5312 Hayton Way
- 1176 Westbriar Dr
- 5020 Cypress Point Cir Unit 104
- 1144 Gamston Ln
- 4618 Flicka Ct
- 2223 Westsail Ln
- 4605 Gale Force Ct
