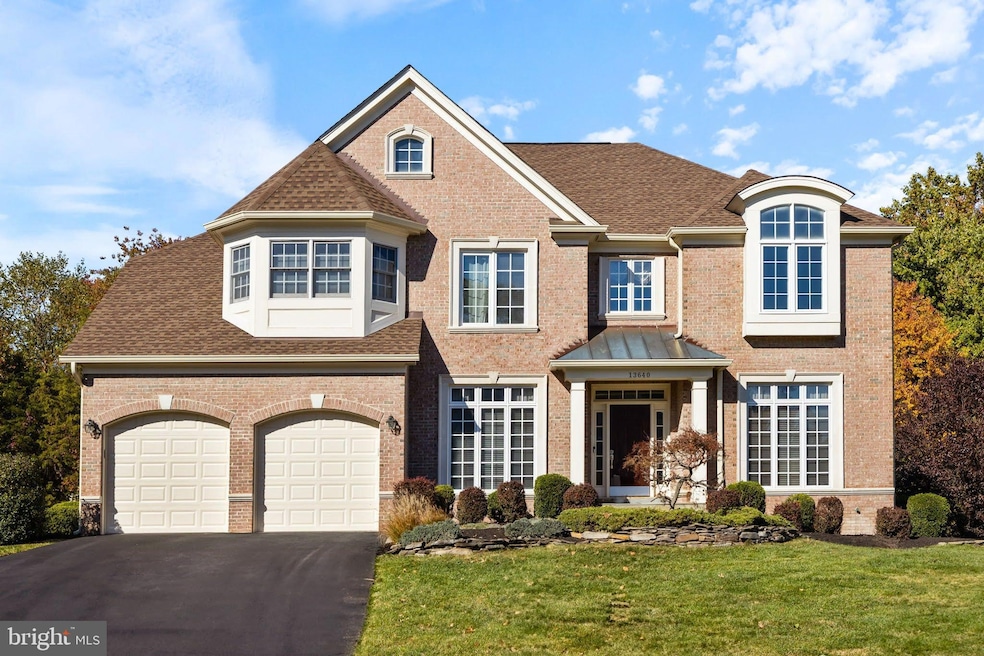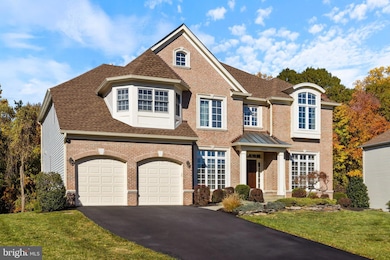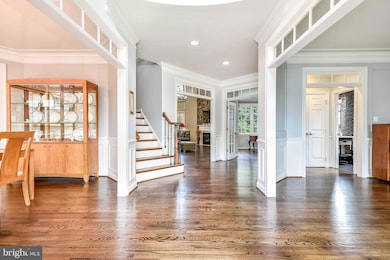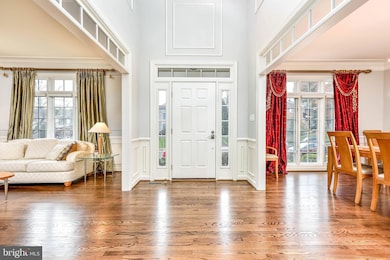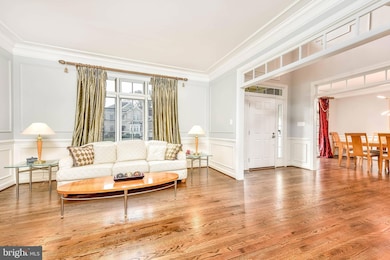
13640 Bennet Pond Ct Chantilly, VA 20151
Highlights
- Eat-In Gourmet Kitchen
- Dual Staircase
- Deck
- Poplar Tree Elementary Rated A
- Colonial Architecture
- Premium Lot
About This Home
As of March 2025OFFER ACCEPTED SIGHT UNSEEN. Come see this immaculate FIVE BEDROOM/4.5 BATHROOM luxury home in the sought after Preserve at Wynmar. This HUNTINGTON II Model is turnkey and has incredible upgrades! It features a three-level bump-out of additional square footage - with an open concept main level floor plan with the soaring family room ceiling and wall of windows that this model is known for! Wait until you see this fantastic, thoughtful and high-end kitchen renovation -it is a SHOWSTOPPER! Light and bright with custom cabinetry and backsplash, stainless steel appliances, a Thermador 6 burner range with a stainless steel vent hood, quartz countertops with TONS of seating at the kitchen island. The chef of the house will love the addition of a wall of custom storage! Also on the main level is a large two story foyer, a formal living room and dining room, a SPACIOUS MAIN LEVEL OFFICE (which can be converted into a bedroom), and a custom laundry room/mud room. The Trex deck is also off this main level and has stairs down to the custom patio. The backyard is a flat lot with loads of trees for privacy!
The stairway to upstairs is a split staircase, accessible from the kitchen and the foyer (such a great convenience!). The large primary suite features a tray ceiling, a sitting area overlooking the backyard and two walk in closets with custom shelving. The primary bath is STUNNING. The renovation took advantage of previously unused spaced and enlarged the shower with custom tile and a rain shower and added storage closets. You will love the soaking tub, the private water closet, dual vanities and travertine floors. The three additional bedrooms upstairs have NEWLY RENOVATED bathrooms attached (two share a jack-and-jill style bathroom and the other is a junior suite with its own private bathroom). Each of these bedrooms also has custom shelving in the closets.
The lower level is beautiful! HARDWOOD FLOORS and an open concept theater/media room with 6 built in movie theater-style chairs and surround sound system. Also on this level is more open space for a second den. Enjoy the custom bar area with granite countertops, additional seating, and a refrigerator! Also downstairs is a 4th full bathroom and a large 5th bedroom. With plenty of natural light coming in from the walk-out sliding glass door, you can also enjoy the custom stone patio from this level.
UPGRADES ARE IN DOCUMENT SECTION – highlights include: Renovated both upstairs secondary bathrooms (2024), Roof (2013), Garage Doors (2024), Driveway (2022), Kitchen/Laundry Room Renovation (2022), New Gutters (2019), Washer Dryer (2021), HVAC Upper (2011), Lower (2014), Water Heater (2017), New Hardwood Flooring on Main Level and main stairs (2017).
All of this is ideally located within minutes of Rt. 28, Rt. 50, I-66 & the Fairfax County Parkway. The surrounding area offers the historical parkland of Eleanor C. Lawrence Park with walking trails and the new Woodlands Stewardship Nature Center. AND you are sure to enjoy the convenience of Wegmans and the many dining options down the street- there is even a path to the elementary school at the end of the court!
Home Details
Home Type
- Single Family
Est. Annual Taxes
- $15,564
Year Built
- Built in 2001
Lot Details
- 0.29 Acre Lot
- Cul-De-Sac
- Landscaped
- Premium Lot
- Backs to Trees or Woods
- Property is in excellent condition
- Property is zoned 120
HOA Fees
- $70 Monthly HOA Fees
Parking
- 2 Car Attached Garage
- Front Facing Garage
- Garage Door Opener
Home Design
- Colonial Architecture
- Brick Exterior Construction
- Architectural Shingle Roof
- Vinyl Siding
Interior Spaces
- Property has 3 Levels
- Wet Bar
- Dual Staircase
- Built-In Features
- Two Story Ceilings
- Ceiling Fan
- Fireplace Mantel
- Gas Fireplace
- Window Treatments
- Family Room Off Kitchen
- Formal Dining Room
Kitchen
- Eat-In Gourmet Kitchen
- Gas Oven or Range
- Six Burner Stove
- Range Hood
- Built-In Microwave
- Ice Maker
- Dishwasher
- Stainless Steel Appliances
- Kitchen Island
- Upgraded Countertops
- Disposal
Flooring
- Wood
- Carpet
- Ceramic Tile
Bedrooms and Bathrooms
- En-Suite Bathroom
- Walk-In Closet
Laundry
- Laundry on main level
- Dryer
Basement
- Walk-Out Basement
- Interior Basement Entry
- Sump Pump
- Basement Windows
Outdoor Features
- Deck
- Patio
Schools
- Poplar Tree Elementary School
- Rocky Run Middle School
- Chantilly High School
Utilities
- Zoned Heating and Cooling System
- Underground Utilities
- Natural Gas Water Heater
Community Details
- Association fees include common area maintenance, management, trash
- The Preserve At Wynmar Subdivision, Huntington Ii Floorplan
- Property Manager
Listing and Financial Details
- Tax Lot 91
- Assessor Parcel Number 0444 17 0091
Ownership History
Purchase Details
Home Financials for this Owner
Home Financials are based on the most recent Mortgage that was taken out on this home.Similar Homes in the area
Home Values in the Area
Average Home Value in this Area
Purchase History
| Date | Type | Sale Price | Title Company |
|---|---|---|---|
| Deed | $1,625,000 | First American Title |
Mortgage History
| Date | Status | Loan Amount | Loan Type |
|---|---|---|---|
| Open | $1,300,000 | New Conventional | |
| Previous Owner | $10,000 | Credit Line Revolving | |
| Previous Owner | $186,250 | New Conventional | |
| Previous Owner | $150,000 | Credit Line Revolving |
Property History
| Date | Event | Price | Change | Sq Ft Price |
|---|---|---|---|---|
| 03/07/2025 03/07/25 | Sold | $1,625,000 | -- | $292 / Sq Ft |
| 02/15/2025 02/15/25 | Pending | -- | -- | -- |
Tax History Compared to Growth
Tax History
| Year | Tax Paid | Tax Assessment Tax Assessment Total Assessment is a certain percentage of the fair market value that is determined by local assessors to be the total taxable value of land and additions on the property. | Land | Improvement |
|---|---|---|---|---|
| 2024 | $15,564 | $1,343,470 | $361,000 | $982,470 |
| 2023 | $14,718 | $1,304,170 | $361,000 | $943,170 |
| 2022 | $13,596 | $1,189,010 | $351,000 | $838,010 |
| 2021 | $11,301 | $963,050 | $326,000 | $637,050 |
| 2020 | $11,090 | $937,020 | $316,000 | $621,020 |
| 2019 | $10,759 | $909,100 | $306,000 | $603,100 |
| 2018 | $10,129 | $880,810 | $303,000 | $577,810 |
| 2017 | $10,654 | $917,690 | $303,000 | $614,690 |
| 2016 | $10,631 | $917,690 | $303,000 | $614,690 |
| 2015 | $9,838 | $881,530 | $291,000 | $590,530 |
| 2014 | $9,800 | $880,140 | $291,000 | $589,140 |
Agents Affiliated with this Home
-
Carla Unterkofler

Seller's Agent in 2025
Carla Unterkofler
Century 21 New Millennium
(703) 201-8156
74 Total Sales
-
Molly Craig

Seller Co-Listing Agent in 2025
Molly Craig
Century 21 New Millennium
(571) 251-1698
140 Total Sales
-
Sungjin Kim

Buyer's Agent in 2025
Sungjin Kim
Keller Williams Realty
(703) 624-6900
109 Total Sales
Map
Source: Bright MLS
MLS Number: VAFX2218494
APN: 0444-17-0091
- 13893 Walney Park Dr
- 4706 Walney Knoll Ct
- 4914 Edge Rock Dr
- 4965 Longmire Way
- 13719 Mcgill Dr
- 13757 Cabells Mill Dr
- 4503 Fillingame Dr
- 13616 Northbourne Dr
- 13704 Cabells Mill Dr
- 4309 Willoughby Ct
- 13301 Point Pleasant Dr
- 13222 Goose Pond Ln
- 5155 Woodfield Dr
- 14427 Fallscliff Ln Unit 9
- 14425 Fallscliff Ln Unit 10
- 14130 Gypsum Loop Unit 72
- 14156 Gypsum Loop Unit 114
- 4619 Olivine Dr
- 13622 Ellendale Dr
- 4901 Longmire Way
