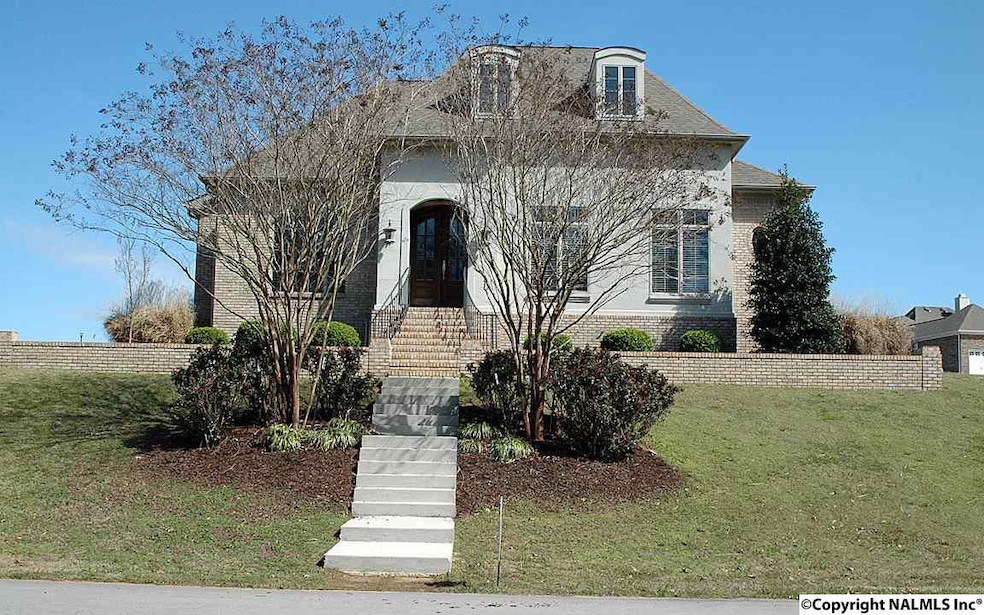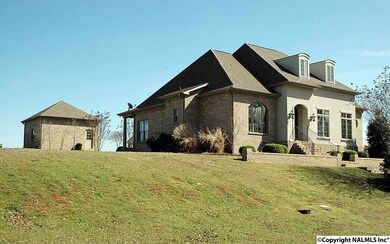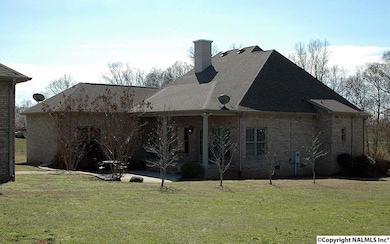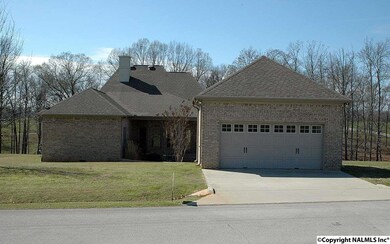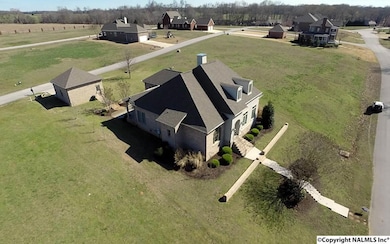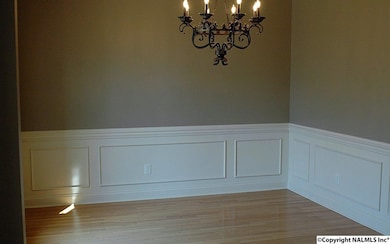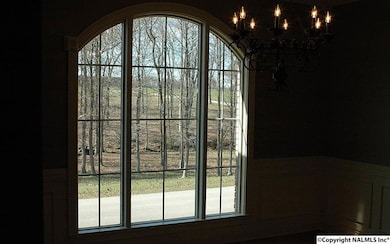
13640 Coldstream Way E Athens, AL 35611
Coxey-Lawngate NeighborhoodHighlights
- Water Access
- Open Floorplan
- Central Heating and Cooling System
- Gated Community
- Craftsman Architecture
- Gas Log Fireplace
About This Home
As of July 2017Find home sweet home at this pristine lot in Brigadoon Village with custom built home featuring an open floor plan, endless hardwood floors & extensive crown. The grand foyer opens to the large dining room with spacious great room with gas fireplace. The kitchen features custom cabinetry, an island facing the great room, stainless appliances, gorgeous backsplash, plenty of storage & butler's pantry. The Master Suite features a grand glamour bath with whirlpool tub, tile shower and a large closet. Three other bedrooms feature hardwood floors & smooth ceilings. You'll love entertaining on the back patio with detached 2 car garage. HOA includes club house, pool, gated entry & boat launch!
Last Agent to Sell the Property
Jordan Crow
AAA Realty & Auction License #102441 Listed on: 03/19/2017
Last Buyer's Agent
Jordan Crow
AAA Realty & Auction License #102441 Listed on: 03/19/2017
Home Details
Home Type
- Single Family
Lot Details
- 0.32 Acre Lot
- Lot Dimensions are 80 x 78.85 x 80 x 165.84
HOA Fees
- $33 Monthly HOA Fees
Home Design
- Craftsman Architecture
- Traditional Architecture
Interior Spaces
- 2,614 Sq Ft Home
- Property has 1 Level
- Open Floorplan
- Gas Log Fireplace
- Crawl Space
Bedrooms and Bathrooms
- 4 Bedrooms
Outdoor Features
- Water Access
Schools
- Clements Elementary School
- Clements High School
Utilities
- Central Heating and Cooling System
- Heating System Uses Propane
Listing and Financial Details
- Tax Lot 24
- Assessor Parcel Number 12 08 28 0 000 080.000
Community Details
Overview
- Highland Village At Brigadoon Village HOA
- Brigadoon Village Subdivision
Security
- Gated Community
Similar Homes in the area
Home Values in the Area
Average Home Value in this Area
Property History
| Date | Event | Price | Change | Sq Ft Price |
|---|---|---|---|---|
| 10/18/2017 10/18/17 | Off Market | $242,500 | -- | -- |
| 07/20/2017 07/20/17 | Sold | $242,500 | -2.2% | $93 / Sq Ft |
| 06/19/2017 06/19/17 | Pending | -- | -- | -- |
| 04/12/2017 04/12/17 | Price Changed | $247,900 | -0.8% | $95 / Sq Ft |
| 03/29/2017 03/29/17 | Price Changed | $249,900 | -3.8% | $96 / Sq Ft |
| 03/19/2017 03/19/17 | For Sale | $259,900 | +29.4% | $99 / Sq Ft |
| 01/01/2017 01/01/17 | Off Market | $200,901 | -- | -- |
| 09/30/2016 09/30/16 | Sold | $200,901 | +0.5% | $82 / Sq Ft |
| 09/07/2016 09/07/16 | Pending | -- | -- | -- |
| 08/25/2016 08/25/16 | For Sale | $199,900 | -- | $82 / Sq Ft |
Tax History Compared to Growth
Agents Affiliated with this Home
-
J
Seller's Agent in 2017
Jordan Crow
AAA Realty & Auction
-
Clint Newton

Seller's Agent in 2016
Clint Newton
Newton Realty
(256) 232-6723
5 in this area
68 Total Sales
-
Gregg Crow
G
Buyer's Agent in 2016
Gregg Crow
AAA Realty & Auction
(256) 260-5531
5 in this area
22 Total Sales
Map
Source: ValleyMLS.com
MLS Number: 1064811
- Kenmure A Pipers Square
- 13651 Pipers Square
- 17 Pipers Square
- Highpoint - B2 Culross Dr
- Balmoral-A Pipers Square
- 13520 Coldstream Way
- 9055 Aberdeen W
- Trenton C Plan at Brigadoon - Highland Village
- Hathaway B Plan at Brigadoon - Highland Village
- Henderson A Plan at Brigadoon - Highland Village
- Silverlake C-Elec Plan at Brigadoon - Highland Village
- Harrison A Plan at Brigadoon - Highland Village
- Balmoral A-Elec Plan at Brigadoon - Highland Village
- Cambridge E Plan at Brigadoon - Highland Village
- Dunnottar A-Elec Plan at Brigadoon - Highland Village
- Kenmure A-Elec Plan at Brigadoon - Highland Village
- Charleston A Plan at Brigadoon - Highland Village
- Wilson A Plan at Brigadoon - Highland Village
- Bellewood B Plan at Brigadoon - Highland Village
- Flagstaff A Plan at Brigadoon - Highland Village
