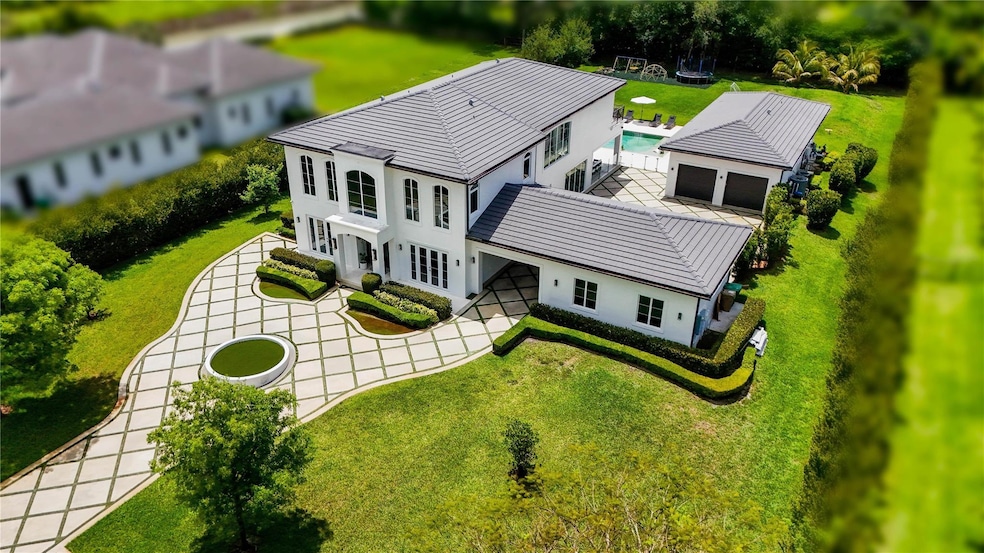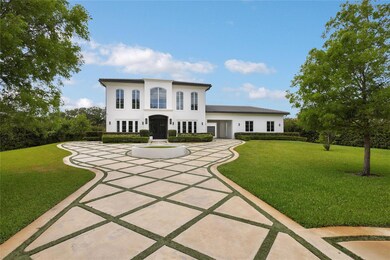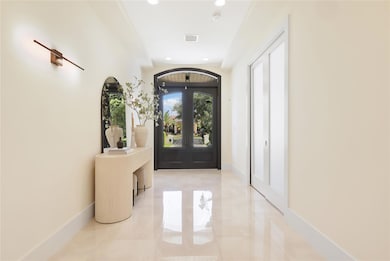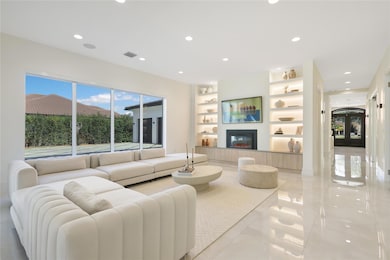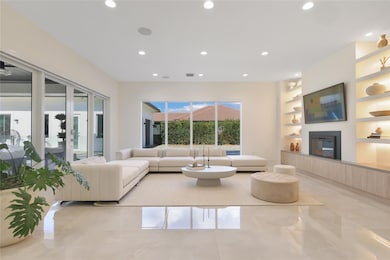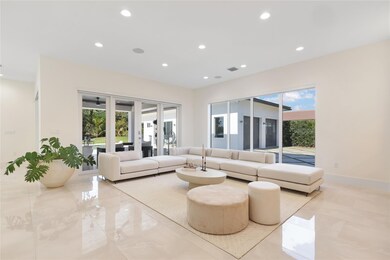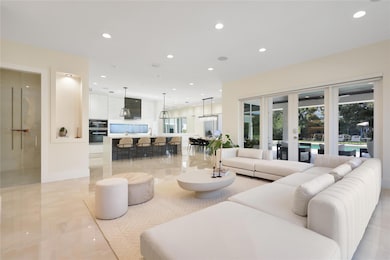
13640 Pine Meadow Ct Davie, FL 33325
Oak Hill Village NeighborhoodEstimated payment $26,687/month
Highlights
- Hot Property
- Home Theater
- Maid or Guest Quarters
- Country Isles Elementary School Rated A-
- Private Pool
- Recreation Room
About This Home
This custom built exquisite estate was designed with elegant architectural details and sleek modern finishes. This gated estate sits on a beautiful acre plus lot with lush landscaping and a relaxing pool with patio area. This estate has beautiful natural lighting throughout. The two story main house features 5 spacious bedrooms, 4 bathrooms, a recreational room, a theatre room, office/optional 6th bedroom, and glass wine room. The gourmet kitchen includes Miele double ovens, Miele built in coffee maker, custom cabinetry, vast counter space and island. The guest house features a spacious living room, full size kitchen, 1 bedroom, 1 bathroom and patio area. The main house and guest house are both connected to two separate double car garages. This estate is truly remarkable in every way.
Home Details
Home Type
- Single Family
Est. Annual Taxes
- $54,927
Year Built
- Built in 2018
Lot Details
- 1.01 Acre Lot
- North Facing Home
Parking
- 4 Car Garage
- Garage Door Opener
- Circular Driveway
- Guest Parking
Property Views
- Garden
- Pool
Home Design
- Flat Roof Shape
- Tile Roof
Interior Spaces
- 5,924 Sq Ft Home
- 2-Story Property
- Custom Mirrors
- Vaulted Ceiling
- Entrance Foyer
- Sitting Room
- Home Theater
- Den
- Recreation Room
- Utility Room
Kitchen
- Built-In Oven
- Electric Range
- Microwave
- Ice Maker
- Dishwasher
- Kitchen Island
- Disposal
Flooring
- Wood
- Marble
- Ceramic Tile
Bedrooms and Bathrooms
- 5 Bedrooms | 1 Main Level Bedroom
- Walk-In Closet
- Maid or Guest Quarters
- In-Law or Guest Suite
- 4 Full Bathrooms
Laundry
- Laundry Room
- Dryer
- Washer
Pool
- Private Pool
- Spa
- Pool Equipment or Cover
Outdoor Features
- Balcony
- Open Patio
Utilities
- Central Heating and Cooling System
- Well
- Gas Water Heater
- Septic Tank
Community Details
- Pine Meadows Estates Ii 1 Subdivision
Listing and Financial Details
- Assessor Parcel Number 504015200020
Map
Home Values in the Area
Average Home Value in this Area
Tax History
| Year | Tax Paid | Tax Assessment Tax Assessment Total Assessment is a certain percentage of the fair market value that is determined by local assessors to be the total taxable value of land and additions on the property. | Land | Improvement |
|---|---|---|---|---|
| 2025 | -- | $2,711,720 | $209,950 | $2,501,770 |
| 2024 | $57,583 | $2,711,720 | $209,950 | $2,501,770 |
| 2023 | $57,583 | $2,770,740 | $209,950 | $2,560,790 |
| 2022 | $24,893 | $1,229,660 | $0 | $0 |
| 2021 | $24,190 | $1,193,850 | $0 | $0 |
| 2020 | $23,926 | $1,177,370 | $0 | $0 |
| 2019 | $23,378 | $1,150,900 | $0 | $0 |
| 2018 | $22,719 | $1,129,450 | $198,900 | $930,550 |
| 2017 | $4,144 | $198,900 | $0 | $0 |
| 2016 | $4,594 | $217,030 | $0 | $0 |
| 2015 | $3,133 | $143,650 | $0 | $0 |
| 2014 | $3,197 | $143,650 | $0 | $0 |
| 2013 | -- | $132,630 | $132,630 | $0 |
Property History
| Date | Event | Price | Change | Sq Ft Price |
|---|---|---|---|---|
| 05/15/2025 05/15/25 | For Sale | $3,950,000 | +27.4% | $667 / Sq Ft |
| 07/01/2022 07/01/22 | Sold | $3,100,000 | -3.1% | $523 / Sq Ft |
| 06/01/2022 06/01/22 | Pending | -- | -- | -- |
| 05/18/2022 05/18/22 | For Sale | $3,200,000 | +1180.0% | $540 / Sq Ft |
| 12/15/2015 12/15/15 | Sold | $250,000 | 0.0% | $6 / Sq Ft |
| 11/15/2015 11/15/15 | Pending | -- | -- | -- |
| 10/05/2015 10/05/15 | For Sale | $250,000 | -- | $6 / Sq Ft |
Purchase History
| Date | Type | Sale Price | Title Company |
|---|---|---|---|
| Warranty Deed | $3,100,000 | New Title Company Name | |
| Warranty Deed | $245,000 | Attorney | |
| Warranty Deed | $470,000 | -- |
Mortgage History
| Date | Status | Loan Amount | Loan Type |
|---|---|---|---|
| Previous Owner | $1,095,000 | New Conventional | |
| Previous Owner | $293,500 | Credit Line Revolving | |
| Previous Owner | $1,100,000 | New Conventional | |
| Previous Owner | $800,000 | Stand Alone Refi Refinance Of Original Loan | |
| Previous Owner | $147,000 | Seller Take Back | |
| Previous Owner | $400,000 | No Value Available |
Similar Homes in the area
Source: BeachesMLS (Greater Fort Lauderdale)
MLS Number: F10505098
APN: 50-40-15-20-0020
- 13640 Pine Meadow Ct
- 13450 SW 26th St
- 13390 SW 26th St
- 13770 SW 18th Ct
- 13520 SW 28th St
- 3051 SW 136th Ave
- 2341 SW 131st Terrace
- 13711 SW 18th Ct
- 13560 SW 29th St
- 2900 SW 139th Ave
- 14209 SW 26th St
- 14291 SW 24th St
- 14291 SW 21st St
- 14200 Jockey Cir S
- 13240 SW 32nd Ct
- 14051 SW 15th Ct
- 14403 Jockey Cir S
- 1630 SW 129th Way
- 2269 SW 127th Ave
- 3230 SW 139th Terrace
