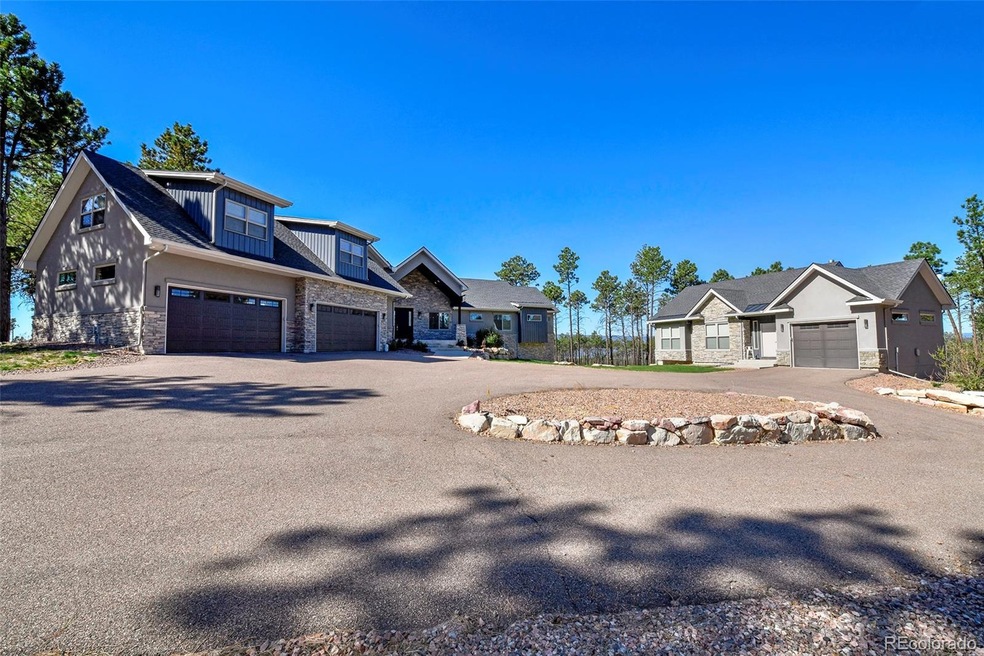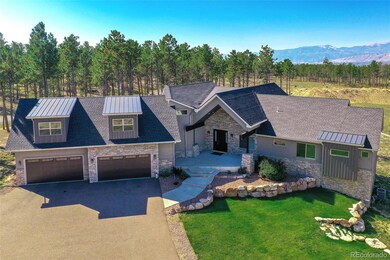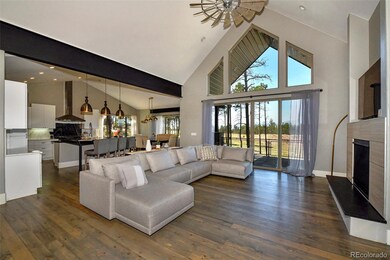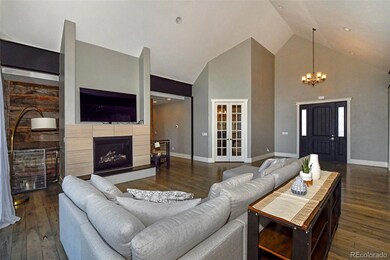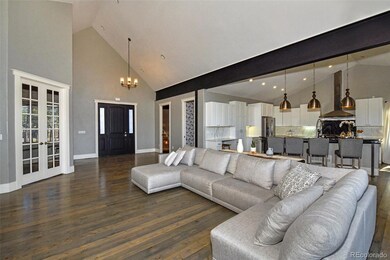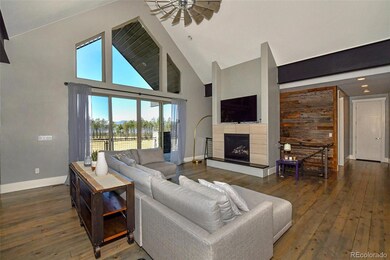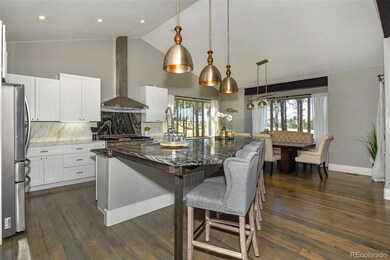13640 Winslow Dr Colorado Springs, CO 80908
Estimated payment $11,544/month
Highlights
- Popular Property
- Home Theater
- Open Floorplan
- Edith Wolford Elementary School Rated A-
- 2.65 Acre Lot
- Deck
About This Home
WHAT AN AMAZING PROPERTY!! Located in the very prestigious Cathedral Pines Neighborhood. 2 Incredible homes. Between the 2 homes totally almost 7000 square feet you'll find 7 bedrooms, 7 bathrooms and 5 garage spaces all heated and insulated. Enjoy Magnificent Views of Pikes Peak from both homes. The main house has 5800 square feet. Entry greets you with Hardwood floors, Amazing vaulted ceiling and large windows that look out to the Incredible Views. Modern ceiling fan hovers over the living room with an attractive floor to ceiling gas fireplace to warm you on cold winter nights. The kitchen features Granite Counters, 42" cabinets, 6 burner cooktop, 2 ovens, one is convection, Beautiful Marble backsplash and hood. Enter the main level office through French Doors. The master bedroom features a ceiling fan, recessed lighting and Amazing 5 Piece master bath with a large shower with body spray and rain shower head. You'll love the spacious Loft which is plumbed for a bathroom and has a ceiling fan and its own HVAC. 3 bedrooms in the basement with attached baths along with a Theatre room with 6 reclining theater seats, surround speakers, projector and a 12" screen. Now to the very nice guest house with almost 1000 square feet. It has one bedroom, office or could be a 2nd bedroom, bath and 1 car insulated garage. All Stainless Steel appliances stay including washer/dryer in both homes. Kitchen greets you with center island and Granite counters. Front Trex deck, great for sitting, and check out the railings – made from Ski Cables. Main home has 4 car garage and dog wash in the laundry room. The Cathedral Pines Clubhouse is nearby. This is an Amazing Property. Peace and Quiet and all the scents of mountain living without the drive!!
Listing Agent
REMAX PROPERTIES Brokerage Email: contracts@maecker.com License #001100935 Listed on: 09/09/2025
Home Details
Home Type
- Single Family
Est. Annual Taxes
- $12,145
Year Built
- Built in 2015
Lot Details
- 2.65 Acre Lot
- Many Trees
- Property is zoned PUD
HOA Fees
- $44 Monthly HOA Fees
Parking
- 8 Car Attached Garage
Home Design
- Frame Construction
- Composition Roof
- Stucco
Interior Spaces
- 2-Story Property
- Open Floorplan
- Built-In Features
- Vaulted Ceiling
- Ceiling Fan
- Recessed Lighting
- Gas Fireplace
- Window Treatments
- Living Room
- Home Theater
- Home Office
- Loft
- Finished Basement
- 4 Bedrooms in Basement
- Laundry Room
Kitchen
- Eat-In Kitchen
- Dishwasher
- Kitchen Island
- Disposal
Flooring
- Wood
- Carpet
- Tile
Bedrooms and Bathrooms
- 7 Bedrooms | 3 Main Level Bedrooms
- Walk-In Closet
- Jack-and-Jill Bathroom
Outdoor Features
- Balcony
- Deck
- Covered Patio or Porch
Schools
- Edith Wolford Elementary School
- Challenger Middle School
- Pine Creek High School
Utilities
- Forced Air Heating and Cooling System
- Heating System Uses Natural Gas
- Natural Gas Connected
- Well
- Septic Tank
Community Details
- Cathedral Pines HOA, Phone Number (719) 447-1777
- Cathedral Pines Subdivision
Listing and Financial Details
- Exclusions: ALL TV'S, ALL FURNITURE
- Assessor Parcel Number 62020-02-004
Map
Home Values in the Area
Average Home Value in this Area
Tax History
| Year | Tax Paid | Tax Assessment Tax Assessment Total Assessment is a certain percentage of the fair market value that is determined by local assessors to be the total taxable value of land and additions on the property. | Land | Improvement |
|---|---|---|---|---|
| 2025 | $12,145 | $135,710 | -- | -- |
| 2024 | $12,159 | $116,400 | $18,850 | $97,550 |
| 2022 | $8,104 | $70,900 | $15,640 | $55,260 |
| 2021 | $8,694 | $72,940 | $16,090 | $56,850 |
| 2020 | $7,964 | $63,760 | $13,230 | $50,530 |
| 2019 | $7,621 | $63,760 | $13,230 | $50,530 |
| 2018 | $6,663 | $54,320 | $8,660 | $45,660 |
| 2017 | $6,651 | $54,320 | $8,660 | $45,660 |
| 2016 | $2,766 | $23,290 | $13,200 | $10,090 |
| 2015 | $3,698 | $31,160 | $31,160 | $0 |
| 2014 | $4,683 | $39,400 | $39,400 | $0 |
Property History
| Date | Event | Price | List to Sale | Price per Sq Ft |
|---|---|---|---|---|
| 08/19/2025 08/19/25 | For Sale | $1,989,999 | -- | $337 / Sq Ft |
Purchase History
| Date | Type | Sale Price | Title Company |
|---|---|---|---|
| Warranty Deed | $2,000,000 | Unified Title Co | |
| Warranty Deed | $2,000,000 | Unified Title Co | |
| Warranty Deed | $89,000 | Heritage Title |
Mortgage History
| Date | Status | Loan Amount | Loan Type |
|---|---|---|---|
| Open | $2,000,000 | VA | |
| Closed | $2,000,000 | VA | |
| Previous Owner | $624,450 | Adjustable Rate Mortgage/ARM |
Source: REcolorado®
MLS Number: 9820239
APN: 62020-02-004
- 13585 Lauriston Place
- 13435 Darr Dr
- 5085 Saxton Hollow Rd
- 13370 Peregrine Way
- 16631 Early Light Dr
- 16690 Early Light Dr
- 16510 Early Light Dr
- 4455 Foxchase Way
- 6265 Vessey Rd
- 5070 Vessey Rd
- 14170 Holmes Rd
- 14981 Quartz Creek Dr
- 14832 Quartz Creek Dr Unit 28
- 14532 Quartz Creek Dr
- 14090 Holmes Rd
- 14531 Quartz Creek Dr
- 14882 Quartz Creek Dr
- 14310 Allen Ranch Rd
- 14731 Allen Ranch Rd
- 14670 Allen Ranch Rd
- 2775 Crooked Vine Ct
- 11148 Falling Snow Ln
- 2213 Shady Aspen Dr
- 5230 Janga Dr
- 1640 Peregrine Vista Heights
- 972 Fire Rock Place
- 1710 Wildwood Pass Dr
- 11497 White Lotus Ln
- 10945 Shade View
- 1050 Milano Point Point
- 11719 Promontory Ridge View
- 10271 Murmuring Pine Ct
- 4610 Nautilus Peak View
- 977 Salmon Pond Way
- 11320 New Voyager Heights
- 13280 Trolley View
- 1835 Rose Quartz Heights
- 10653 Columbite Heights
- 50 Spectrum Loop
- 524 Fox Run Cir
