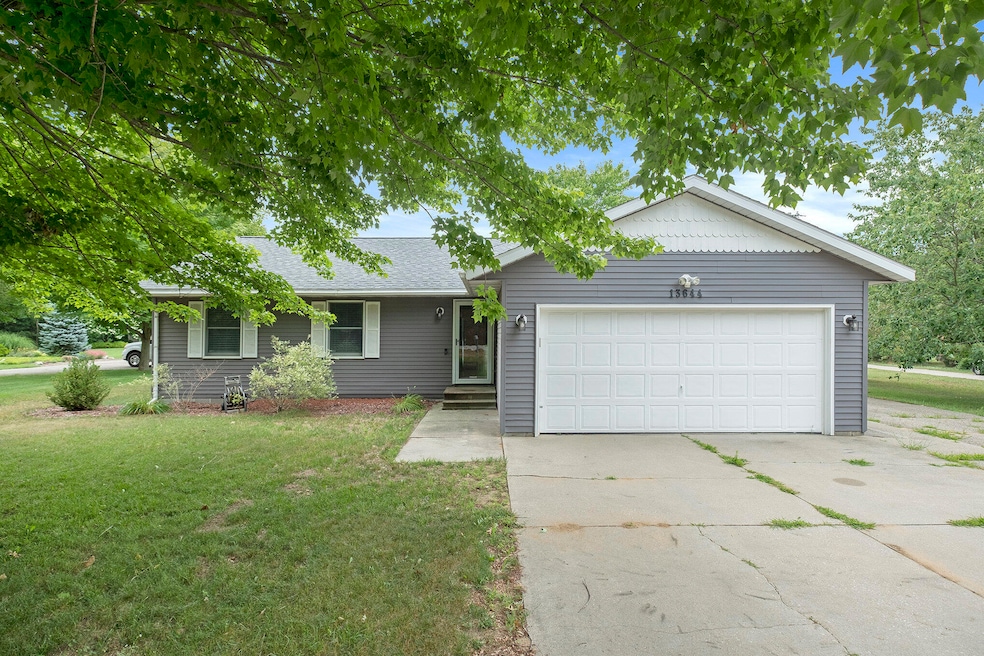
13644 152nd Ave Grand Haven, MI 49417
Estimated payment $2,126/month
Highlights
- Water Views
- Water Access
- Deck
- Peach Plains School Rated A-
- Fruit Trees
- Vaulted Ceiling
About This Home
Welcome To 13644 152nd Ave - A Beautiful Three Bed And Two Bath Home W/ New Roof In 2020, Finished Basement And Newer Appliances And Countertops, Just 3 Miles From Lake Michigan. Beautiful And Spacious Best Describe This 3 Bedroom, 2 Bath Home In Grand Haven Township. This Home Offers New Hardwood Floors On Main Level, Granite Slab Countertops, Kitchen With Appliances, Snack Bar And Hardwood Floors, Large Living Room With Vaulted Ceiling, Sliders To Deck, Finished Lower Level With Family Room, Den/Study And Sitting Area. Very Nice Backyard With Deck And Room For Plenty Of Parking. The Wrap Around Driveway Offers Easy Access And Ample Space For Multiple Vehicles.
Home Details
Home Type
- Single Family
Est. Annual Taxes
- $2,161
Year Built
- Built in 1991
Lot Details
- 0.35 Acre Lot
- Lot Dimensions are 90 x 161
- Shrub
- Corner Lot: Yes
- Sprinkler System
- Fruit Trees
Parking
- 2 Car Attached Garage
- Front Facing Garage
- Garage Door Opener
Home Design
- Composition Roof
- Vinyl Siding
Interior Spaces
- 1-Story Property
- Vaulted Ceiling
- Ceiling Fan
- Insulated Windows
- Living Room
- Water Views
- Basement Fills Entire Space Under The House
Kitchen
- Oven
- Range
- Microwave
- Dishwasher
- Snack Bar or Counter
- Disposal
Flooring
- Wood
- Laminate
- Ceramic Tile
Bedrooms and Bathrooms
- 3 Main Level Bedrooms
- 2 Full Bathrooms
Laundry
- Laundry on main level
- Dryer
- Washer
Outdoor Features
- Water Access
- Deck
Utilities
- Forced Air Heating and Cooling System
- Heating System Uses Natural Gas
- Well
- Septic System
- Cable TV Available
Map
Home Values in the Area
Average Home Value in this Area
Tax History
| Year | Tax Paid | Tax Assessment Tax Assessment Total Assessment is a certain percentage of the fair market value that is determined by local assessors to be the total taxable value of land and additions on the property. | Land | Improvement |
|---|---|---|---|---|
| 2025 | $2,161 | $129,200 | $0 | $0 |
| 2024 | $1,394 | $123,200 | $0 | $0 |
| 2023 | $1,491 | $106,300 | $0 | $0 |
| 2022 | $2,206 | $100,900 | $0 | $0 |
| 2021 | $2,141 | $91,600 | $0 | $0 |
| 2020 | $2,088 | $84,200 | $0 | $0 |
| 2019 | $2,055 | $79,800 | $0 | $0 |
| 2018 | $1,933 | $82,900 | $17,500 | $65,400 |
| 2017 | $1,890 | $81,200 | $0 | $0 |
| 2016 | $1,893 | $77,300 | $0 | $0 |
| 2015 | -- | $74,100 | $0 | $0 |
| 2014 | -- | $69,100 | $0 | $0 |
Property History
| Date | Event | Price | Change | Sq Ft Price |
|---|---|---|---|---|
| 09/04/2025 09/04/25 | Price Changed | $359,900 | -2.7% | $180 / Sq Ft |
| 08/25/2025 08/25/25 | Price Changed | $369,900 | -2.6% | $185 / Sq Ft |
| 08/10/2025 08/10/25 | Price Changed | $379,900 | -2.6% | $190 / Sq Ft |
| 07/28/2025 07/28/25 | For Sale | $389,900 | +178.7% | $195 / Sq Ft |
| 08/15/2012 08/15/12 | Sold | $139,900 | -9.7% | $70 / Sq Ft |
| 07/17/2012 07/17/12 | Pending | -- | -- | -- |
| 08/11/2011 08/11/11 | For Sale | $154,900 | -- | $77 / Sq Ft |
Purchase History
| Date | Type | Sale Price | Title Company |
|---|---|---|---|
| Warranty Deed | $139,900 | None Available | |
| Interfamily Deed Transfer | -- | Macatawa Title Services |
Mortgage History
| Date | Status | Loan Amount | Loan Type |
|---|---|---|---|
| Open | $107,000 | Construction | |
| Closed | $137,362 | FHA | |
| Previous Owner | $84,000 | New Conventional | |
| Previous Owner | $80,000 | Credit Line Revolving |
Similar Homes in Grand Haven, MI
Source: Southwestern Michigan Association of REALTORS®
MLS Number: 25037429
APN: 70-07-01-364-004
- 15303 Arborwood Dr
- 15348 Lyons Ln
- 13548 Greenbriar Dr
- 0 Steve's Dr
- 13407 152nd Ave
- 15071 Steves Dr
- 13300 Ravine View Dr
- 14956 Briarwood St
- 13892 148th Ave
- 15012 Copperwood Dr
- 14700 Mercury Dr
- 13480 Winding Creek Dr
- 14487 Magnolia Dr
- 13523 Oaktree
- 12974 Boulderway Trail
- 14415 Manor Rd
- 15332 Saddlebrook Ct Unit 4
- 15322 Broadmoor Place Unit PVT
- 15188 Mercury Dr
- 15416 Winchester Cir Unit 93
- 14820 Piper Ln
- 1801 Robbins Nest Ln
- 15056 Elizabeth Jean Ct
- 17003 Lakeshore Flats
- 14868 Lakeshore Dr
- 1403 Columbus Ave
- 1403 Columbus Ave
- 12171 N Cedar Dr
- 14840 Cleveland St
- 214 Clinton Ave
- 101 N 3rd St
- 591 Miller Dr
- 110 Washington Ave
- 14869 Camino Ct
- 9306 Whispering Sands Dr
- 18270 Woodland Ridge Dr
- 6420 Harvey St
- 1700 Harmony Lake Dr
- 959 Flette St
- 1523 Norton Shores Ln






