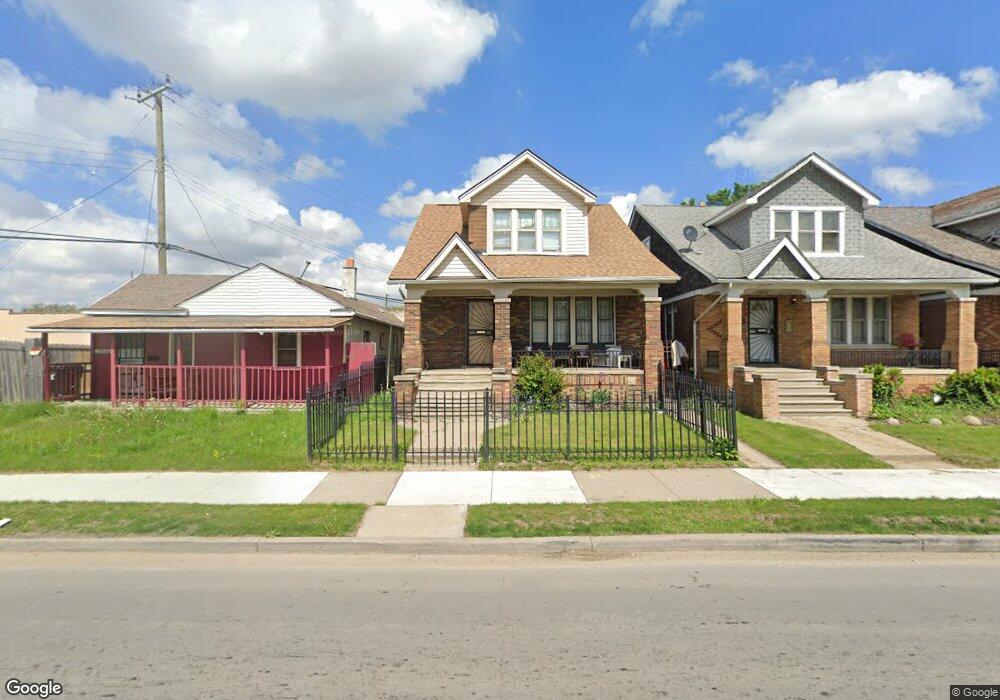13646 Ryan Rd HamtraMcK, MI 48212
Davison NeighborhoodEstimated Value: $42,000 - $97,000
2
Beds
1
Bath
750
Sq Ft
$78/Sq Ft
Est. Value
About This Home
This home is located at 13646 Ryan Rd, HamtraMcK, MI 48212 and is currently estimated at $58,400, approximately $77 per square foot. 13646 Ryan Rd is a home located in Wayne County with nearby schools including Davison Elementary-Middle School, Charles L. Spain Elementary-Middle School, and Edward 'Duke' Ellington Conservatory of Music and Art.
Ownership History
Date
Name
Owned For
Owner Type
Purchase Details
Closed on
Aug 19, 2025
Sold by
Ahmed Belal
Bought by
Gobiah Radwan M
Current Estimated Value
Purchase Details
Closed on
Nov 12, 2019
Sold by
Yasmin Samara
Bought by
Ahmed Belal
Purchase Details
Closed on
May 30, 2019
Sold by
The Detroit Land Bank Authority
Bought by
Yasmin Samara
Purchase Details
Closed on
Jan 23, 2014
Sold by
Wayne County Treasurer
Bought by
Detroit Landbank Authority
Purchase Details
Closed on
Oct 19, 2007
Sold by
Adams Danielle C
Bought by
Talison Marcus
Purchase Details
Closed on
Nov 7, 2006
Sold by
Kamaitiene Larisa and Kamaitiene Kamaitene L
Bought by
Adams Danielle C
Purchase Details
Closed on
Apr 5, 2004
Sold by
Columbia National Inc
Bought by
Va
Purchase Details
Closed on
Mar 10, 2004
Sold by
Edwards Joseph G
Bought by
Columbia National Inc
Create a Home Valuation Report for This Property
The Home Valuation Report is an in-depth analysis detailing your home's value as well as a comparison with similar homes in the area
Home Values in the Area
Average Home Value in this Area
Purchase History
| Date | Buyer | Sale Price | Title Company |
|---|---|---|---|
| Gobiah Radwan M | -- | Title Inc | |
| Gobiah Radwan M | $21,250 | None Listed On Document | |
| Ahmed Belal | $5,000 | None Available | |
| Yasmin Samara | $5,100 | None Available | |
| Detroit Landbank Authority | -- | None Available | |
| Talison Marcus | $2,000 | None Available | |
| Adams Danielle C | $5,300 | Metro Title Corp | |
| Va | -- | -- | |
| Columbia National Inc | $25,558 | -- |
Source: Public Records
Tax History Compared to Growth
Tax History
| Year | Tax Paid | Tax Assessment Tax Assessment Total Assessment is a certain percentage of the fair market value that is determined by local assessors to be the total taxable value of land and additions on the property. | Land | Improvement |
|---|---|---|---|---|
| 2025 | $8 | $300 | $0 | $0 |
| 2024 | $8 | $100 | $0 | $0 |
| 2023 | $8 | $100 | $0 | $0 |
| 2022 | $9 | $100 | $0 | $0 |
| 2021 | $9 | $100 | $0 | $0 |
| 2020 | $9 | $100 | $0 | $0 |
| 2019 | $0 | $0 | $0 | $0 |
| 2018 | $0 | $0 | $0 | $0 |
| 2017 | $152 | $0 | $0 | $0 |
| 2016 | $240 | $0 | $0 | $0 |
| 2015 | $152 | $0 | $0 | $0 |
| 2013 | $152 | $1,518 | $0 | $0 |
| 2010 | -- | $2,226 | $270 | $1,956 |
Source: Public Records
Map
Nearby Homes
- 13582 Shields St
- 13402 Dean St
- 13826 Gallagher St
- 13486 Gallagher St
- 13401 Justine St
- 12621 Moran St
- 12660 Gallagher St
- 3346 Meade St
- 17333 Fenelon St
- 17885 Binder St
- 12511 Gallagher St
- 3875 Sobieski St
- 18031 Justine St
- 12309 Klinger St
- 17809 Mcdougall St
- 17257 Moenart St
- 13479 Mackay St
- 18088 Shields St
- 13953 Mackay St
- 4994 Carpenter Ave
