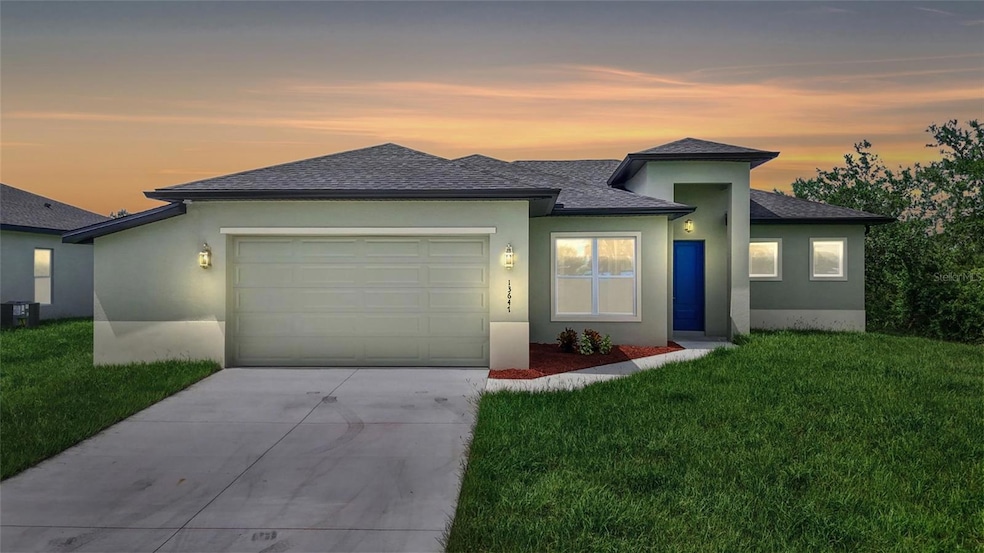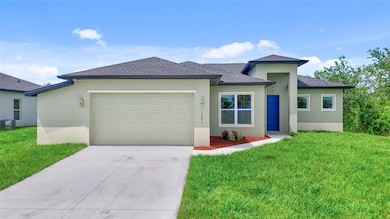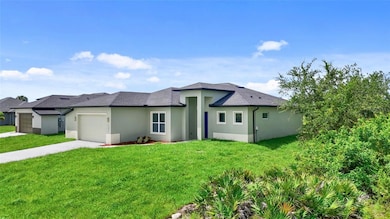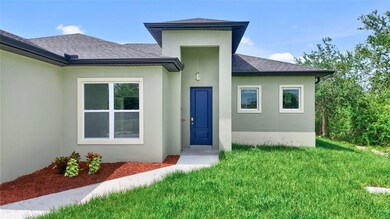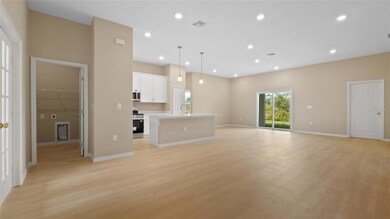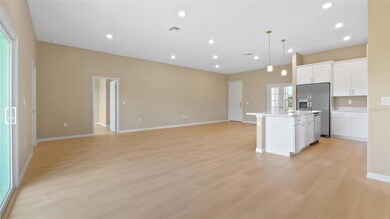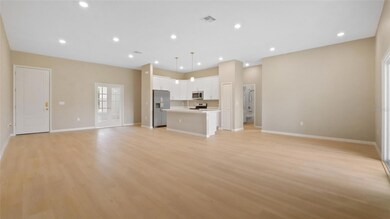13647 Begonia Cir Port Charlotte, FL 33981
Gulf Cove NeighborhoodEstimated payment $2,112/month
Highlights
- New Construction
- High Ceiling
- No HOA
- Open Floorplan
- Granite Countertops
- Home Office
About This Home
2025 Finished New Construction in the sought-after South Gulf Cove community of Port Charlotte! This exquisite residence offers the perfect blend of luxury, safety, and modern design with 3 bedrooms, a dedicated home office, 2.5 bathrooms, a spacious 2-car garage, and a convenient 5'x5' storage room. Enjoy an open-concept living space filled with natural light. The heart of the home features a chef-style kitchen with a granite island, sleek cabinetry, and premium finishes, seamlessly flowing into an expansive living room with luxury vinyl flooring throughout. The primary suite is a private retreat, showcasing a spa-inspired bath with dual vanities, a deep soaking tub, and a waterfall walk-in shower. Step outside to a generously sized backyard, perfect for outdoor entertaining or your dream pool. The home also includes Larges hurricane-impact windows and doors and is built on elevated ground adding an extra layer of safety. Located just minutes from some of Southwest Florida’s most beautiful beaches: Stump Pass Beach State Park tranquil shoreline, kayaking, and nature trails Port Charlotte Beach Park community beach with pool, boat ramp, and picnic areas Don Pedro Island & Gasparilla Island/Boca Grande – pristine beaches, calm waters, and old-Florida charm Dining and leisure are just around the corner: Dine at The Perfect Caper, The Twisted Fork, or Maury’s Stroll through Fishermen’s Village for waterfront shops and live music Enjoy a sunset walk or bike ride along the scenic Harborwalk Trail This home is ideal for full-time residents, seasonal living, or investment buyers seeking a prime Florida lifestyle with coastal convenience, modern finishes, and peace of mind. Schedule your showing today!
Listing Agent
LA ROSA REALTY LLC Brokerage Phone: 321-939-3748 License #3524676 Listed on: 08/05/2025

Home Details
Home Type
- Single Family
Est. Annual Taxes
- $621
Year Built
- Built in 2025 | New Construction
Lot Details
- 9,999 Sq Ft Lot
- Northeast Facing Home
- Irrigation Equipment
- Property is zoned RSF3.5
Parking
- 2 Car Attached Garage
- 2 Carport Spaces
Home Design
- Slab Foundation
- Shingle Roof
- Concrete Siding
- Block Exterior
- Stucco
Interior Spaces
- 1,813 Sq Ft Home
- Open Floorplan
- High Ceiling
- Ceiling Fan
- Window Treatments
- Sliding Doors
- Combination Dining and Living Room
- Home Office
- Fire and Smoke Detector
- Laundry Room
Kitchen
- Eat-In Kitchen
- Breakfast Bar
- Convection Oven
- Microwave
- Dishwasher
- Granite Countertops
Flooring
- Tile
- Luxury Vinyl Tile
Bedrooms and Bathrooms
- 3 Bedrooms
- Walk-In Closet
- Split Vanities
- Soaking Tub
- Bathtub With Separate Shower Stall
- Rain Shower Head
Eco-Friendly Details
- Energy-Efficient Appliances
- Energy-Efficient Windows
- Energy-Efficient Construction
- Energy-Efficient HVAC
- Energy-Efficient Lighting
- Energy-Efficient Insulation
- Energy-Efficient Doors
- Energy-Efficient Roof
- Energy-Efficient Thermostat
Outdoor Features
- Exterior Lighting
- Outdoor Storage
- Rain Gutters
Schools
- Myakka River Elementary School
- L.A. Ainger Middle School
- Lemon Bay High School
Utilities
- Central Heating and Cooling System
- Thermostat
- Underground Utilities
- High-Efficiency Water Heater
Community Details
- No Home Owners Association
- Port Charlotte Community
- Port Charlotte Sec 078 Subdivision
Listing and Financial Details
- Visit Down Payment Resource Website
- Legal Lot and Block 7 / 4396
- Assessor Parcel Number 412120431003
Map
Home Values in the Area
Average Home Value in this Area
Tax History
| Year | Tax Paid | Tax Assessment Tax Assessment Total Assessment is a certain percentage of the fair market value that is determined by local assessors to be the total taxable value of land and additions on the property. | Land | Improvement |
|---|---|---|---|---|
| 2025 | $621 | $20,400 | $20,400 | -- |
| 2024 | $662 | $20,400 | $20,400 | -- |
| 2023 | $662 | $22,950 | $22,950 | $0 |
| 2022 | $544 | $20,400 | $20,400 | $0 |
| 2021 | $344 | $7,650 | $7,650 | $0 |
| 2020 | $329 | $7,990 | $7,990 | $0 |
| 2019 | $351 | $9,350 | $9,350 | $0 |
| 2018 | $334 | $9,350 | $9,350 | $0 |
| 2017 | $325 | $8,925 | $8,925 | $0 |
| 2016 | $311 | $5,093 | $0 | $0 |
| 2015 | $256 | $4,630 | $0 | $0 |
| 2014 | $234 | $4,209 | $0 | $0 |
Property History
| Date | Event | Price | List to Sale | Price per Sq Ft | Prior Sale |
|---|---|---|---|---|---|
| 10/29/2025 10/29/25 | Price Changed | $390,000 | -1.3% | $215 / Sq Ft | |
| 09/27/2025 09/27/25 | Price Changed | $395,000 | -1.2% | $218 / Sq Ft | |
| 08/05/2025 08/05/25 | For Sale | $399,900 | +1328.2% | $221 / Sq Ft | |
| 12/17/2021 12/17/21 | Sold | $28,000 | -6.4% | -- | View Prior Sale |
| 11/19/2021 11/19/21 | Pending | -- | -- | -- | |
| 08/05/2021 08/05/21 | For Sale | $29,900 | +273.8% | -- | |
| 09/21/2018 09/21/18 | Sold | $8,000 | -15.8% | -- | View Prior Sale |
| 09/04/2018 09/04/18 | Pending | -- | -- | -- | |
| 08/16/2018 08/16/18 | For Sale | $9,500 | -- | -- |
Purchase History
| Date | Type | Sale Price | Title Company |
|---|---|---|---|
| Quit Claim Deed | $100 | None Listed On Document | |
| Quit Claim Deed | -- | Wright Law Firm Pa | |
| Special Warranty Deed | $510 | Wright Law Firm Pa | |
| Special Warranty Deed | $510 | None Listed On Document | |
| Warranty Deed | $8,000 | R & R Title Services Llc | |
| Warranty Deed | $15,000 | -- |
Mortgage History
| Date | Status | Loan Amount | Loan Type |
|---|---|---|---|
| Previous Owner | $7,495 | No Value Available |
Source: Stellar MLS
MLS Number: O6333421
APN: 412120431003
- 13639 Begonia Cir
- 13377 Alocasia Ln
- 13519 Chenille Dr
- 13863 Begonia Cir
- 13694 Begonia Cir
- 13707 Begonia Cir
- 13871 Begonia Cir
- 13502 Chenille Dr
- 13846 Begonia Cir
- 13462 Chenille Dr
- 13364 Alocasia Ln
- 13436 Alocasia Ln
- 13417 Alocasia Ln
- 13391 Chenille Dr
- 13575 Begonia Cir
- 13654 Allamanda Cir
- 13541 Abutilon Ln
- 13506 Abutilon Ln
- 13549 Abutilon Ln
- 13474 Abutilon Ln
- 13435 Bouvardia Ln
- 13342 Commonwealth Ave
- 9421 Wacker Terrace Unit 9421
- 13189 Amaryllis Cir
- 9351 Agate St
- 9425 Agate St
- 10110 Bay State Dr
- 13216 Keystone Blvd
- 9601 Calumet Blvd
- 9163 Agate St Unit 9163
- 9116 Agate St Unit 9116
- 10153 Wildcat St
- 9585 Calumet Blvd
- 13273 Blake Dr
- 9068 Agate St Unit 9070
- 13306 Allentown Ave
- 8615 Agate St Unit 8617
- 13404 Cedar City Ave
- 8581 Agate St
- 13376 Yager Ln
