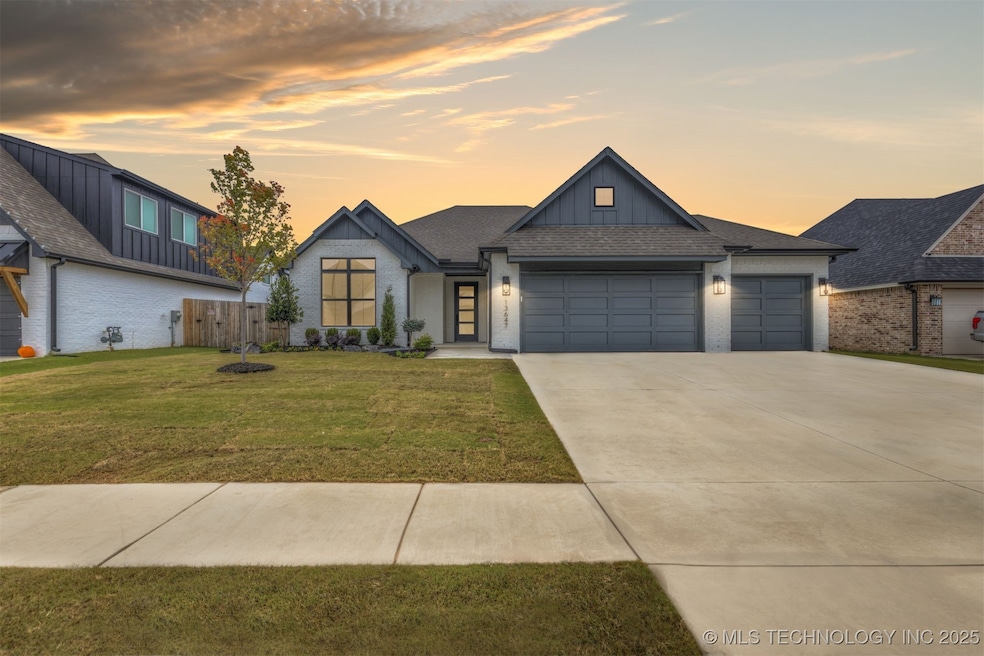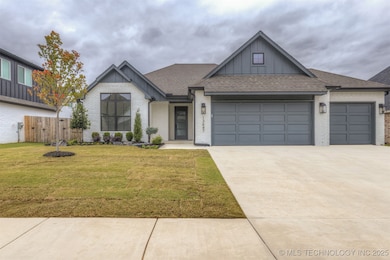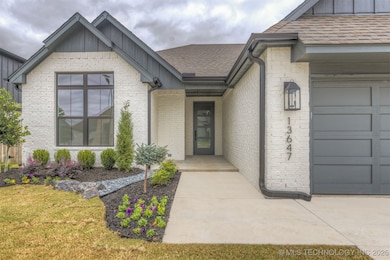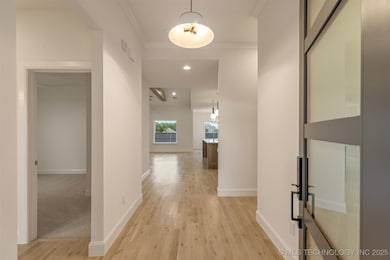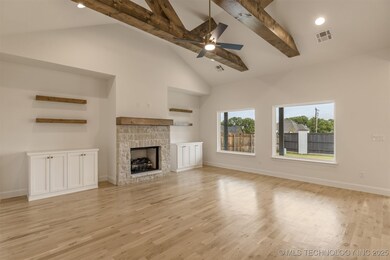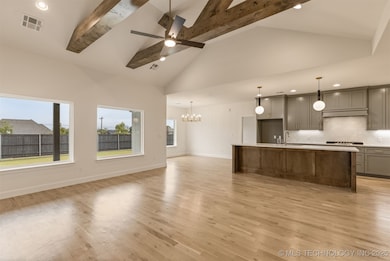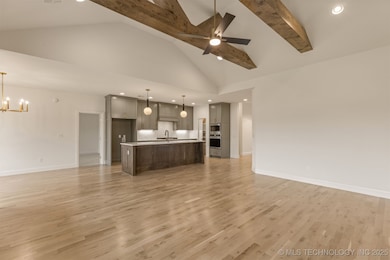Estimated payment $2,472/month
Highlights
- Vaulted Ceiling
- Wood Flooring
- Quartz Countertops
- Bixby Middle School Rated A-
- Attic
- Community Pool
About This Home
This beautiful new home offers just under 2,000 sq. ft. of refined living space designed for comfort, functionality, and modern style. From the moment you step inside, you'll notice the craftsmanship and designer finishes that make this home truly stand out. At the heart of the home, the open-concept Kitchen showcases exotic natural quartz countertops, a spacious island, and custom cabinetry with abundant storage. Every detail--from the lighting to the tile selections--has been thoughtfully chosen to balance sophistication with everyday livability. The Living Room features vaulted and beamed ceilings, creating a bright, open atmosphere that is perfect for relaxing or entertaining. Warm hardwood floors flow through the main living areas, adding a sense of natural warmth and continuity throughout the home. The Primary Suite offers a peaceful retreat, highlighted by high-style tile work in the spa-inspired Bath, dual vanities, and a generous walk-in closet. Two additional Bedrooms provide flexibility for guests, family, or a Home Office. Energy-efficient upgrades such as spray foam insulation and a tankless water heater ensure long-term comfort and value. A three-car Garage provides ample space for vehicles, storage, or hobbies. Located within the sought-after Bixby West School District, this home combines exceptional design with a prime location--built to impress and ready to welcome you home. The neighborhood offers a pool, park, scenic pond, and walking trail, creating the perfect balance of recreation and relaxation right outside your door.
Home Details
Home Type
- Single Family
Est. Annual Taxes
- $1,575
Year Built
- Built in 2025
Lot Details
- 8,880 Sq Ft Lot
- West Facing Home
- Landscaped
- Sprinkler System
HOA Fees
- $46 Monthly HOA Fees
Parking
- 3 Car Attached Garage
Home Design
- Brick Exterior Construction
- Slab Foundation
- Wood Frame Construction
- Fiberglass Roof
- Asphalt
Interior Spaces
- 1,980 Sq Ft Home
- 1-Story Property
- Wired For Data
- Vaulted Ceiling
- Ceiling Fan
- Gas Log Fireplace
- Aluminum Window Frames
- Washer and Electric Dryer Hookup
- Attic
Kitchen
- Built-In Oven
- Built-In Range
- Microwave
- Plumbed For Ice Maker
- Dishwasher
- Quartz Countertops
- Disposal
Flooring
- Wood
- Carpet
- Tile
Bedrooms and Bathrooms
- 3 Bedrooms
- 2 Full Bathrooms
Home Security
- Security System Leased
- Fire and Smoke Detector
Eco-Friendly Details
- Energy-Efficient Insulation
Outdoor Features
- Covered Patio or Porch
- Exterior Lighting
- Rain Gutters
Schools
- West Elementary School
- Bixby High School
Utilities
- Forced Air Zoned Heating and Cooling System
- Heating System Uses Gas
- Programmable Thermostat
- Tankless Water Heater
- Gas Water Heater
- High Speed Internet
- Phone Available
- Cable TV Available
Listing and Financial Details
- Home warranty included in the sale of the property
Community Details
Overview
- Torrey Lakes Subdivision
Recreation
- Community Pool
- Park
- Hiking Trails
Map
Home Values in the Area
Average Home Value in this Area
Property History
| Date | Event | Price | List to Sale | Price per Sq Ft |
|---|---|---|---|---|
| 10/30/2025 10/30/25 | For Sale | $438,500 | -- | $221 / Sq Ft |
Source: MLS Technology
MLS Number: 2545203
- 13630 S 21st Place E
- 12925 S 21st Place E
- 13648 S 21st Place E
- 12917 S 21st Place E
- 12901 S 21st Place
- 12901 S 21st Place E
- 2124 E 128th Place S
- 2077 E 130th St S
- 2067 E 129th Place S
- 2073 E 130th St S
- 2104 E 128th Place S
- 2096 E 130th Ln S
- 2088 E 130th Ln S
- 2084 E 130th Ln S
- 2080 E 130th Ln S
- 2072 E 129th Place S
- 2076 E 130th Ln S
- 2069 E 130th St S
- 2068 E 129th Place S
- 13000 S Harvard Ave
- 2326 E 134th St S
- 3151 E 144th St S
- 12408 S Ash Ave
- 11910 S Date Ave
- 8607 E 164th Ct S
- 6032 E 144th St S
- 6059 E 147th Place S
- 7860 E 126th St S
- 7739 E 129th St S Unit Front Unit
- 1271 E 143rd St
- 11500 S Links Ct
- 11249 S 72nd Ct E
- 2805 E 97th Ct
- 8300 E 123rd St S
- 781 E 139th Place S
- 12683 S 85th East Place
- 222 E Aquarium Place
- 11729 S Vine St
- 2929 E 95th St S
- 412 E B St Unit 412 B
