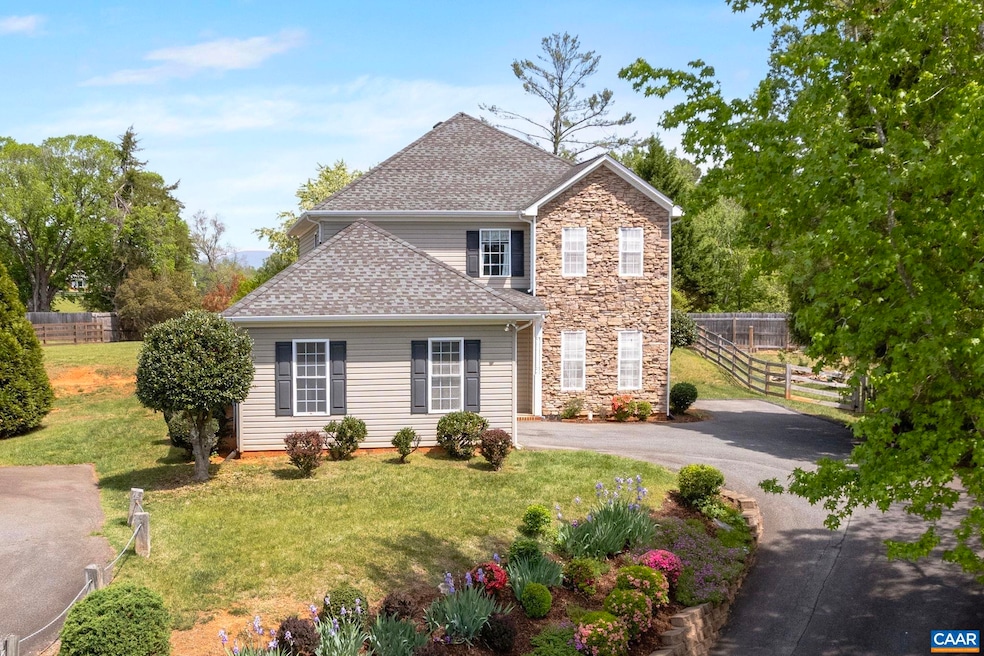
1365 Amber Ridge Rd Charlottesville, VA 22901
Estimated payment $3,234/month
Highlights
- Hydromassage or Jetted Bathtub
- Home Office
- Tray Ceiling
- Joseph T. Henley Middle School Rated A
- Eat-In Kitchen
- Double Pane Windows
About This Home
This private 4 bed, 2.5 bath home in the HIGHLANDS neighborhood boasts MOUNTAIN VIEWS, 9' ceilings, an UPDATED KITCHEN (2023) featuring white cabinets and Granite countertops, newer appliances and faucet, large eat-in and dining room areas and WALK-IN PANTRY, PRIMARY SUITE with tray ceilings, WALK-IN CLOSET and ENSUITE BATH with a spa-like jetted soaker tub and glass shower! Other notable improvements and features include: FRESH PAINT THROUGHOUT, UPDATED BATHROOMS, NEW LVP UPSTAIRS, large bedroom closets, gas fireplace, and two heat pumps. Host friends in the spacious SUNNY TIERED BACKYARD; park your car in the ATTACHED 2-CAR GARAGE; enjoy the CONVENIENCE of living just 3 minutes from BEAVER CREEK RESERVOIR & PARK, 5 minutes from Crozet's historic downtown, and 15 minutes from Charlottesville/UVA! HOA includes trash pickup, snow removal and all yard maintenance out front!
Home Details
Home Type
- Single Family
Est. Annual Taxes
- $3,956
Year Built
- Built in 2003 | Remodeled
Lot Details
- 0.32 Acre Lot
- Zoning described as R-4 Residential
HOA Fees
- $115 per month
Parking
- 2 Car Garage
- Basement Garage
- Side Facing Garage
- Garage Door Opener
Home Design
- Poured Concrete
- Stone Siding
- Vinyl Siding
- Stick Built Home
Interior Spaces
- 2,212 Sq Ft Home
- 2-Story Property
- Tray Ceiling
- Recessed Lighting
- Gas Log Fireplace
- Double Pane Windows
- Insulated Windows
- Tilt-In Windows
- Window Screens
- Home Office
- Washer and Dryer Hookup
Kitchen
- Eat-In Kitchen
- Electric Range
- Microwave
- Dishwasher
- Kitchen Island
- Disposal
Bedrooms and Bathrooms
- 4 Bedrooms
- Walk-In Closet
- Double Vanity
- Hydromassage or Jetted Bathtub
Outdoor Features
- Patio
Schools
- Crozet Elementary School
- Henley Middle School
- Western Albemarle High School
Utilities
- Central Air
- Heat Pump System
Community Details
- Built by REDLANDS
- Highlands Subdivision
Listing and Financial Details
- Assessor Parcel Number 057A0-2C-00-03200
Map
Home Values in the Area
Average Home Value in this Area
Tax History
| Year | Tax Paid | Tax Assessment Tax Assessment Total Assessment is a certain percentage of the fair market value that is determined by local assessors to be the total taxable value of land and additions on the property. | Land | Improvement |
|---|---|---|---|---|
| 2025 | $4,141 | $463,200 | $98,400 | $364,800 |
| 2024 | $3,565 | $417,500 | $99,200 | $318,300 |
| 2023 | $3,466 | $405,800 | $96,000 | $309,800 |
| 2022 | $3,241 | $379,500 | $100,000 | $279,500 |
| 2021 | $3,231 | $378,300 | $125,000 | $253,300 |
| 2020 | $2,828 | $331,200 | $100,000 | $231,200 |
| 2019 | $2,902 | $339,800 | $100,000 | $239,800 |
| 2018 | $0 | $306,200 | $95,000 | $211,200 |
| 2017 | $2,551 | $304,100 | $80,000 | $224,100 |
| 2016 | $2,427 | $289,300 | $80,000 | $209,300 |
| 2015 | $2,223 | $271,400 | $76,000 | $195,400 |
| 2014 | -- | $259,900 | $76,000 | $183,900 |
Property History
| Date | Event | Price | Change | Sq Ft Price |
|---|---|---|---|---|
| 07/10/2025 07/10/25 | For Sale | $505,000 | 0.0% | $228 / Sq Ft |
| 07/03/2025 07/03/25 | Pending | -- | -- | -- |
| 06/11/2025 06/11/25 | Price Changed | $505,000 | -3.8% | $228 / Sq Ft |
| 05/18/2025 05/18/25 | Price Changed | $525,000 | -4.5% | $237 / Sq Ft |
| 04/30/2025 04/30/25 | For Sale | $550,000 | -- | $249 / Sq Ft |
Purchase History
| Date | Type | Sale Price | Title Company |
|---|---|---|---|
| Gift Deed | -- | None Available | |
| Interfamily Deed Transfer | -- | None Available | |
| Warranty Deed | $235,000 | Joystone Title |
Mortgage History
| Date | Status | Loan Amount | Loan Type |
|---|---|---|---|
| Open | $210,000 | New Conventional | |
| Previous Owner | $53,500 | Credit Line Revolving | |
| Previous Owner | $203,000 | New Conventional | |
| Previous Owner | $205,000 | Seller Take Back |
Similar Homes in Charlottesville, VA
Source: Charlottesville area Association of Realtors®
MLS Number: 663926
APN: 057A0-2C-00-03200
- 1305 Gate Post Ln
- 3080 Morewood Ln
- 1043 Amber Ridge Rd
- 4870 Mechums River Rd
- 1664 Wickham Way
- Lot 10 Eagle View Unit 10
- Lot 10 Eagle View
- 5031 Clearfields Ct
- 810 Carlyle Place
- 80 Park Ridge Dr
- 6131 Westhall Dr
- 2 Grand View Dr
- 2 Grand View Dr Unit 2
- 455 Foxdale Ln
- 109 Park Ridge Dr
- 80A Park Ridge Dr
- 105 Park Ridge Dr
- 5702 Locust Ln
- 6031 Mccomb St Unit A
- 6033 Mccomb St
- 5735 Meadows Dr
- 3000 Vue Ave
- 4440 Alston St
- 1005 Heathercroft Cir
- 4554 Trailhead Dr
- 5426 Golf Dr
- 6842 Chancery Ln
- 4633 Garth Rd
- 2874 Ivy Depot Ln
- 2525 Ridge Rd
- 1920 Owensville Rd Unit B Studio Apt
- 1121 Monacan Trail Rd
- 935 Garth Rd
- 2681 Free Union Rd
- 1385 Overlook Dr
- 319 Harvest Dr
- 631 Boone Trail






