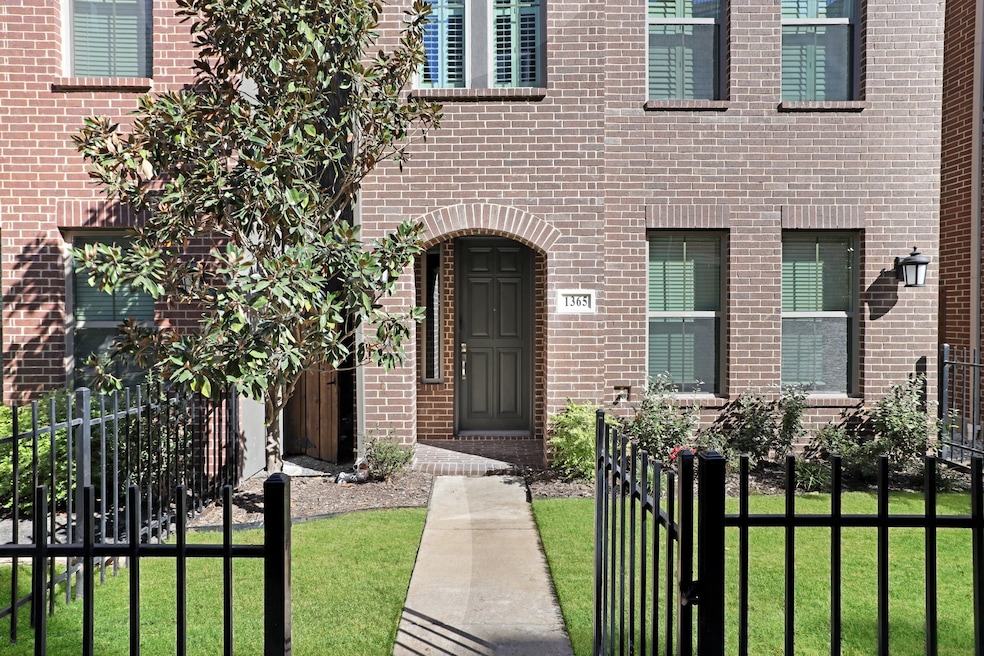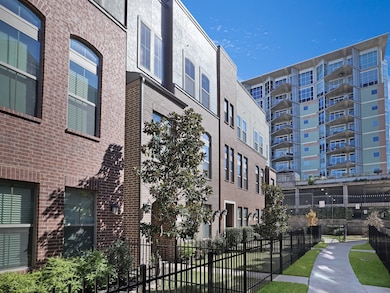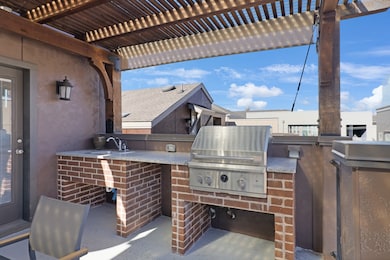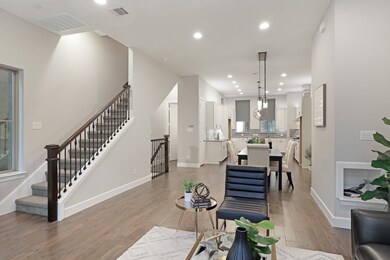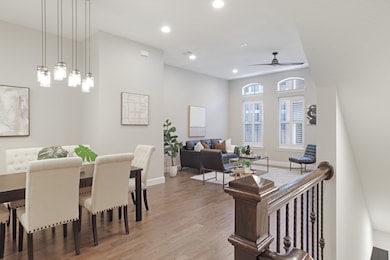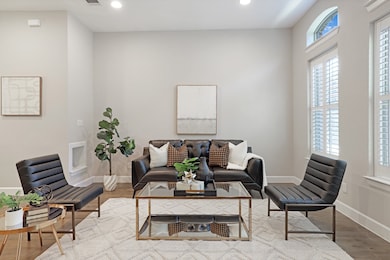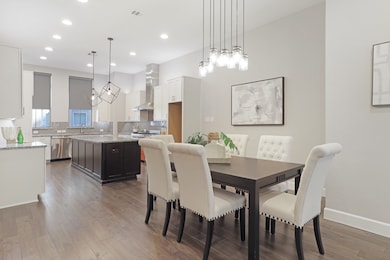1365 Arch Place Dallas, TX 75215
The Cedars NeighborhoodEstimated payment $3,974/month
Highlights
- 2 Car Attached Garage
- 5-minute walk to Cedars
- Walk-In Closet
- Eat-In Kitchen
About This Home
Step into elevated urban living in this exquisite four-story townhouse, perfectly designed for style, comfort, and entertaining. The first floor welcomes guests with a private bedroom and attached garage, offering both functionality and privacy. The second floor is an open-concept masterpiece, combining a bright living room, dining area, and a chef-ready kitchen featuring a premium Bertazzoni range, ideal for both everyday cooking and entertaining. On the third floor, the primary suite provides a serene retreat, complemented by a second guest bedroom—perfect for family or visitors. The crown jewel of this home is the fourth-floor rooftop patio, complete with an outdoor kitchen, creating a luxurious space for gatherings, dining, or unwinding while taking in sweeping city views. Located in a vibrant neighborhood, this home blends modern amenities with thoughtful, multi-level design for an unmatched living experience.
Listing Agent
Allie Beth Allman & Assoc. Brokerage Phone: 214-236-6951 License #0785143 Listed on: 11/07/2025

Co-Listing Agent
Allie Beth Allman & Assoc. Brokerage Phone: 214-236-6951 License #0291619
Home Details
Home Type
- Single Family
Est. Annual Taxes
- $12,807
Year Built
- Built in 2017
Lot Details
- 1,647 Sq Ft Lot
HOA Fees
- $140 Monthly HOA Fees
Parking
- 2 Car Attached Garage
- Garage Door Opener
Home Design
- Slab Foundation
Interior Spaces
- 2,471 Sq Ft Home
- 3-Story Property
Kitchen
- Eat-In Kitchen
- Dishwasher
- Disposal
Bedrooms and Bathrooms
- 3 Bedrooms
- Walk-In Closet
Schools
- King Elementary School
- Madison High School
Community Details
- Association fees include management, ground maintenance
- Maudern Management Association
- Southside Place Add #1 Subdivision
Listing and Financial Details
- Legal Lot and Block 2 / A/420
- Assessor Parcel Number 000420000A02H0000
Map
Home Values in the Area
Average Home Value in this Area
Tax History
| Year | Tax Paid | Tax Assessment Tax Assessment Total Assessment is a certain percentage of the fair market value that is determined by local assessors to be the total taxable value of land and additions on the property. | Land | Improvement |
|---|---|---|---|---|
| 2025 | $14,133 | $592,550 | $79,400 | $513,150 |
| 2024 | $14,133 | $592,550 | $79,400 | $513,150 |
| 2023 | $14,133 | $540,000 | $57,170 | $482,830 |
| 2022 | $14,009 | $560,290 | $57,170 | $503,120 |
| 2021 | $13,691 | $519,000 | $57,170 | $461,830 |
| 2020 | $14,080 | $519,000 | $57,170 | $461,830 |
| 2019 | $15,287 | $537,280 | $57,170 | $480,110 |
| 2018 | $14,610 | $537,280 | $57,170 | $480,110 |
| 2017 | $1,555 | $57,170 | $57,170 | $0 |
Property History
| Date | Event | Price | List to Sale | Price per Sq Ft |
|---|---|---|---|---|
| 11/07/2025 11/07/25 | For Sale | $525,000 | -- | $212 / Sq Ft |
Purchase History
| Date | Type | Sale Price | Title Company |
|---|---|---|---|
| Special Warranty Deed | -- | None Listed On Document | |
| Vendors Lien | -- | None Available |
Mortgage History
| Date | Status | Loan Amount | Loan Type |
|---|---|---|---|
| Previous Owner | $421,170 | New Conventional |
Source: North Texas Real Estate Information Systems (NTREIS)
MLS Number: 21106563
APN: 000420000A02H0000
- 1001 Belleview St Unit 602
- 1001 Belleview St Unit 705
- 1001 Belleview St Unit 505
- 1001 Belleview St Unit 204
- 1001 Belleview St Unit 303
- 1001 Belleview St Unit 708
- 1115 Powhattan St
- 1117 Powhattan St
- 1111 S Akard St Unit 303
- 1224 Hyde Ct
- 1514 Sullivan Dr
- 1401 Seegar St
- 1823 S Ervay St
- 1212 S Riverfront Blvd Unit 102
- TBD Cr 414
- B1 Plan at The Ruston
- 1900 S Ervay St Unit 408
- A3 - V2 Plan at The Ruston
- 1900 S Ervay St Unit 312
- A5 - V2 Plan at The Ruston
- 1001 Belleview St Unit 803
- 1210 Botham Jean Blvd
- 1100 Peters St
- 1111 S Akard St Unit 415
- 1111 S Akard St Unit 308
- 1224 Hyde Ct
- 1205 Hyde Ct
- 1414 Belleview St
- 1805 Browder St Unit ID1019612P
- 1805 Browder St Unit ID1019614P
- 1615 S Ervay St Unit 5
- 1815 Browder St Unit A
- 1900 S Ervay St Unit 308
- 2007 S Ervay St Unit 2005-103
- 2007 S Ervay St Unit 2009
- 2007 S Ervay St Unit 2007-200
- 2007 S Ervay St Unit 2011
- 555 Evergreen St Unit ID1324864P
- 555 Evergreen St Unit ID1221081P
- 555 Evergreen St Unit ID1075590P
