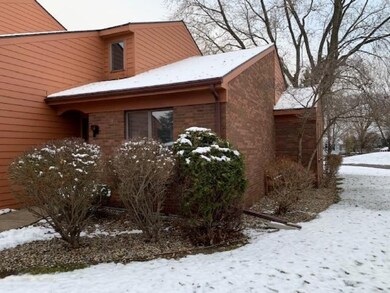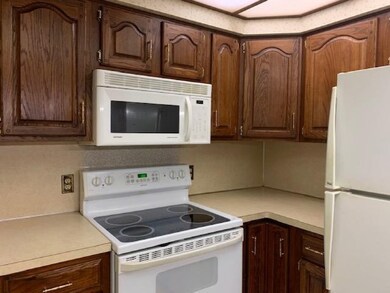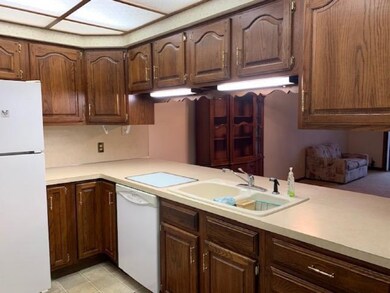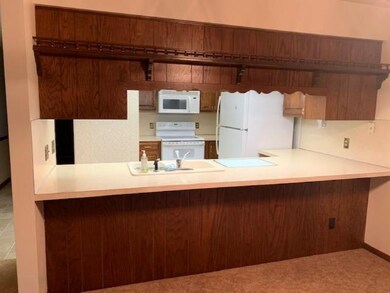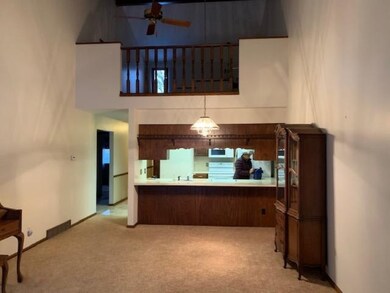
1365 Bent Tree Dr Unit 10 Hudsonville, MI 49426
Highlights
- On Golf Course
- Deck
- Eat-In Kitchen
- Bursley School Rated A-
- 1 Car Attached Garage
- Snack Bar or Counter
About This Home
As of March 20202 Bed, 2 Bath End Unit at the Village of Bent Tree. Large Back Deck next to the Gleneagle Golf Course! Open Floor Plan with Bonus 2nd Story Loft That Can Be Used as an Office, 3rd Bedroom or Just a Place to Relax. Master Bedroom has Double Closets and Attached Full Bath. Additional Bedroom, Full Bath, and Laundry also on the Main Floor. Bent Tree professionally managed by REALICO, Inc.
Last Agent to Sell the Property
JH Realty Partners License #6502100009 Listed on: 12/05/2019
Property Details
Home Type
- Condominium
Est. Annual Taxes
- $1,839
Year Built
- Built in 1982
Lot Details
- On Golf Course
- Private Entrance
HOA Fees
- $245 Monthly HOA Fees
Parking
- 1 Car Attached Garage
Home Design
- Wood Siding
Interior Spaces
- 1,495 Sq Ft Home
- 2-Story Property
- Basement Fills Entire Space Under The House
Kitchen
- Eat-In Kitchen
- Range
- Microwave
- Dishwasher
- Snack Bar or Counter
Bedrooms and Bathrooms
- 2 Main Level Bedrooms
- 2 Full Bathrooms
Laundry
- Laundry on main level
- Dryer
- Washer
Outdoor Features
- Deck
Utilities
- Forced Air Heating and Cooling System
- Heating System Uses Natural Gas
- Natural Gas Water Heater
Community Details
Overview
- Association fees include water, trash, snow removal, lawn/yard care
- $250 HOA Transfer Fee
- Village Of Bent Tree Condos
Pet Policy
- Pets Allowed
Ownership History
Purchase Details
Home Financials for this Owner
Home Financials are based on the most recent Mortgage that was taken out on this home.Purchase Details
Home Financials for this Owner
Home Financials are based on the most recent Mortgage that was taken out on this home.Purchase Details
Home Financials for this Owner
Home Financials are based on the most recent Mortgage that was taken out on this home.Similar Homes in Hudsonville, MI
Home Values in the Area
Average Home Value in this Area
Purchase History
| Date | Type | Sale Price | Title Company |
|---|---|---|---|
| Warranty Deed | $187,500 | First American Title Ins Co | |
| Warranty Deed | $148,000 | First American Title Ins Co | |
| Warranty Deed | $125,000 | Lighthouse Title Inc |
Mortgage History
| Date | Status | Loan Amount | Loan Type |
|---|---|---|---|
| Open | $40,000 | Credit Line Revolving | |
| Open | $191,812 | VA | |
| Previous Owner | $20,000 | Purchase Money Mortgage | |
| Closed | $60,000 | No Value Available |
Property History
| Date | Event | Price | Change | Sq Ft Price |
|---|---|---|---|---|
| 03/10/2020 03/10/20 | Sold | $187,500 | -3.8% | $125 / Sq Ft |
| 01/30/2020 01/30/20 | Pending | -- | -- | -- |
| 01/23/2020 01/23/20 | For Sale | $194,900 | +31.7% | $130 / Sq Ft |
| 12/20/2019 12/20/19 | Sold | $148,000 | -3.8% | $99 / Sq Ft |
| 12/08/2019 12/08/19 | Pending | -- | -- | -- |
| 12/05/2019 12/05/19 | For Sale | $153,900 | -- | $103 / Sq Ft |
Tax History Compared to Growth
Tax History
| Year | Tax Paid | Tax Assessment Tax Assessment Total Assessment is a certain percentage of the fair market value that is determined by local assessors to be the total taxable value of land and additions on the property. | Land | Improvement |
|---|---|---|---|---|
| 2025 | $3,138 | $122,000 | $0 | $0 |
| 2024 | $2,723 | $118,800 | $0 | $0 |
| 2023 | $2,599 | $112,800 | $0 | $0 |
| 2022 | $2,853 | $101,200 | $0 | $0 |
| 2021 | $2,771 | $97,600 | $0 | $0 |
| 2020 | $2,619 | $92,000 | $0 | $0 |
| 2019 | $1,870 | $87,000 | $0 | $0 |
| 2018 | $1,832 | $79,100 | $0 | $0 |
| 2017 | $1,802 | $79,000 | $0 | $0 |
| 2016 | $1,782 | $71,700 | $0 | $0 |
| 2015 | $1,703 | $64,300 | $0 | $0 |
| 2014 | $1,703 | $59,900 | $0 | $0 |
Agents Affiliated with this Home
-
Barry J. Capel
B
Seller's Agent in 2020
Barry J. Capel
Five Star Real Estate (Grandv)
(616) 260-5021
121 Total Sales
-
Brandon Faber

Buyer's Agent in 2020
Brandon Faber
Keller Williams Realty Rivertown
(616) 366-8924
148 Total Sales
-
James Heglund

Seller's Agent in 2019
James Heglund
JH Realty Partners
(616) 942-7055
30 Total Sales
Map
Source: Southwestern Michigan Association of REALTORS®
MLS Number: 19057122
APN: 70-14-26-130-010
- 1367 Bent Tree Ct
- 6054 Gleneagle Dr
- 1306 Carol Dr
- 1496 Eagle Shore Ct Unit 13
- 1519 Eagle Shore Ct
- 1481 Eagle Shore Ct Unit 39
- 6451 12th Ave
- 1433 Winifred St
- 1038 Castlebay Way Unit 18
- 1034 Castlebay Way Unit 16
- 1130 Castlebay Way Unit 21
- 1657 N Bay Dr
- 6137 Gleneagle Highlands Dr
- V/L 6265 8th Ave
- 1025 Parsons St
- 925 Parsons St SW
- 776 Chancellor Dr SW
- Parcel 8 16th Ave
- 6129 W Bay Ct
- 6501 Andre's Crossing Unit 14

