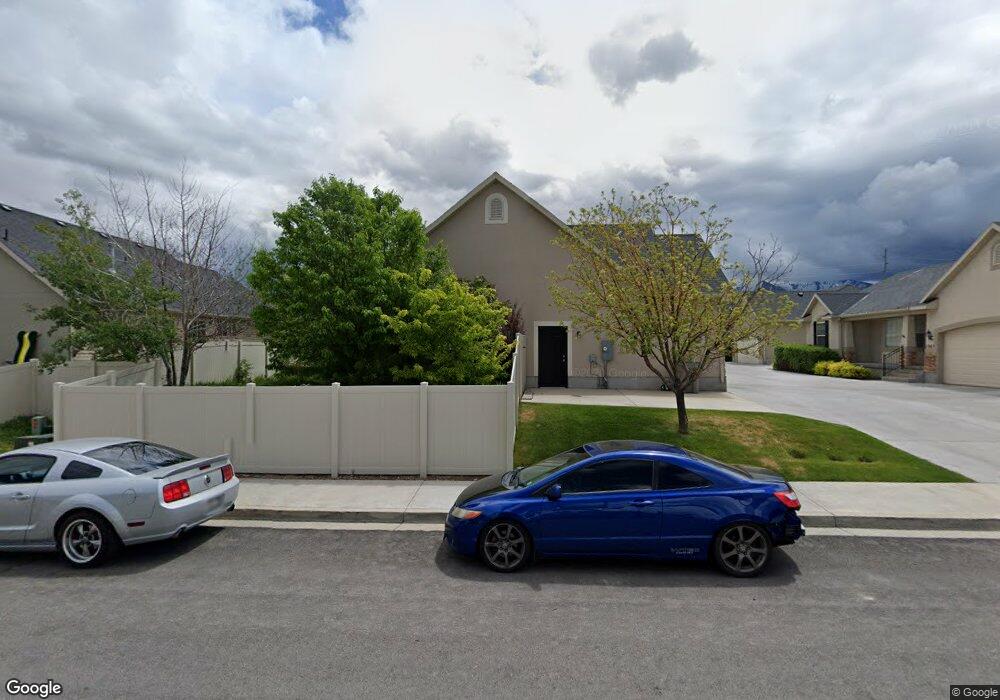1365 Camlan Ln Springville, UT 84663
Westfields South NeighborhoodEstimated Value: $491,000 - $522,000
4
Beds
3
Baths
2,556
Sq Ft
$199/Sq Ft
Est. Value
About This Home
This home is located at 1365 Camlan Ln, Springville, UT 84663 and is currently estimated at $509,451, approximately $199 per square foot. 1365 Camlan Ln is a home located in Utah County with nearby schools including Meadow Brook Elementary School, Springville Junior High School, and Springville High School.
Ownership History
Date
Name
Owned For
Owner Type
Purchase Details
Closed on
Aug 23, 2022
Sold by
Jorge Valencia
Bought by
Valencia Jorge and Valencia Judyth
Current Estimated Value
Purchase Details
Closed on
Aug 20, 2015
Sold by
Mecham Deborah
Bought by
Palacios Jorge Valencia and Valencia Areli G
Home Financials for this Owner
Home Financials are based on the most recent Mortgage that was taken out on this home.
Original Mortgage
$221,611
Interest Rate
3.75%
Mortgage Type
FHA
Purchase Details
Closed on
Jun 11, 2009
Sold by
Hansen Danny M and Hansen Linda S
Bought by
Mecham Deborah
Home Financials for this Owner
Home Financials are based on the most recent Mortgage that was taken out on this home.
Original Mortgage
$203,250
Interest Rate
4.76%
Mortgage Type
FHA
Purchase Details
Closed on
Feb 22, 2006
Sold by
Gateway Art City Residential Lc
Bought by
Hansen Danny M and Hansen Linda S
Home Financials for this Owner
Home Financials are based on the most recent Mortgage that was taken out on this home.
Original Mortgage
$127,825
Interest Rate
6.15%
Mortgage Type
Fannie Mae Freddie Mac
Purchase Details
Closed on
Aug 8, 1996
Sold by
Tisdale Rebecca
Bought by
Tisdale Kody
Create a Home Valuation Report for This Property
The Home Valuation Report is an in-depth analysis detailing your home's value as well as a comparison with similar homes in the area
Home Values in the Area
Average Home Value in this Area
Purchase History
| Date | Buyer | Sale Price | Title Company |
|---|---|---|---|
| Valencia Jorge | -- | None Listed On Document | |
| Palacios Jorge Valencia | -- | United West Title | |
| Mecham Deborah | -- | Eagle Pointe Title Insuranc | |
| Hansen Danny M | -- | Title West Title Company | |
| Tisdale Kody | -- | -- |
Source: Public Records
Mortgage History
| Date | Status | Borrower | Loan Amount |
|---|---|---|---|
| Previous Owner | Palacios Jorge Valencia | $221,611 | |
| Previous Owner | Mecham Deborah | $203,250 | |
| Previous Owner | Hansen Danny M | $127,825 |
Source: Public Records
Tax History Compared to Growth
Tax History
| Year | Tax Paid | Tax Assessment Tax Assessment Total Assessment is a certain percentage of the fair market value that is determined by local assessors to be the total taxable value of land and additions on the property. | Land | Improvement |
|---|---|---|---|---|
| 2025 | $2,426 | $259,600 | $162,500 | $309,500 |
| 2024 | $2,426 | $240,790 | $0 | $0 |
| 2023 | $2,366 | $236,995 | $0 | $0 |
| 2022 | $2,575 | $253,330 | $0 | $0 |
| 2021 | $2,211 | $338,100 | $105,300 | $232,800 |
| 2020 | $2,096 | $310,800 | $78,000 | $232,800 |
| 2019 | $1,839 | $277,200 | $74,800 | $202,400 |
| 2018 | $1,866 | $268,300 | $68,600 | $199,700 |
| 2017 | $1,763 | $134,475 | $0 | $0 |
| 2016 | $1,654 | $123,585 | $0 | $0 |
| 2015 | $1,470 | $112,035 | $0 | $0 |
| 2014 | $1,443 | $108,955 | $0 | $0 |
Source: Public Records
Map
Nearby Homes
- 1370 S 1500 W
- 1343 W 1250 S
- 1765 W 1200 S Unit 202
- 1468 S Archmore Dr
- 1791 W 1200 S Unit 329
- 1046 S 1300 W
- 1828 W 1065 S
- 1131 W 1425 S
- 1133 W 1150 S
- 804 W 900 S
- 1069 W 1550 S
- 835 S 950 W Unit 124
- 817 S 950 W Unit 126
- 883 W Hobble Creek Ct Unit 91
- 811 S 950 W Unit 127
- 743 W 1150 S
- 1148 S 700 W
- Cottage Floorplan #1 at Huntington Ranch - Huntington Cottages
- Cottage Floorplan #3 at Huntington Ranch - Huntington Cottages
- 841 S 950 W Unit 123
