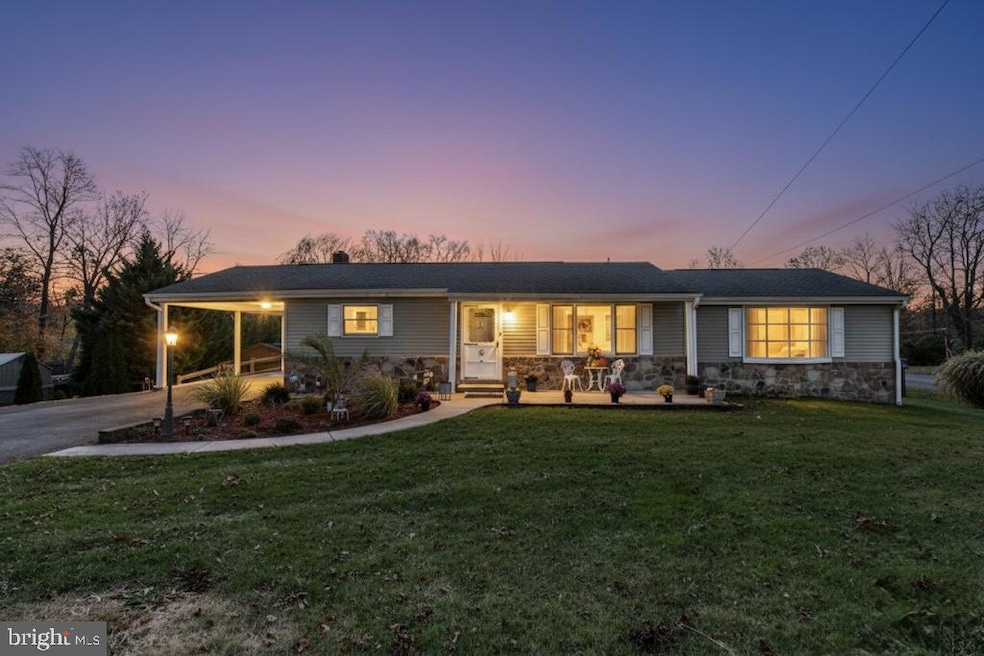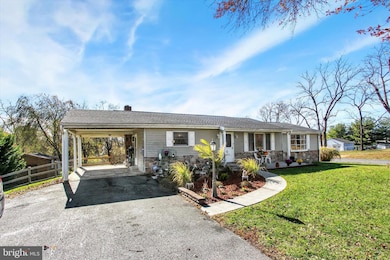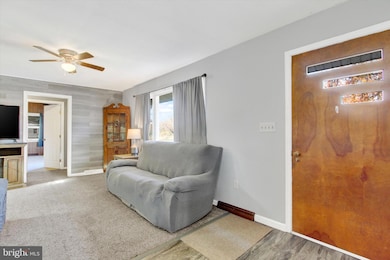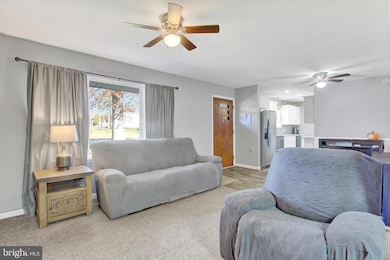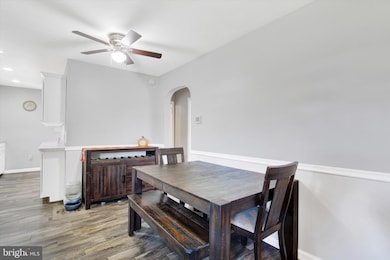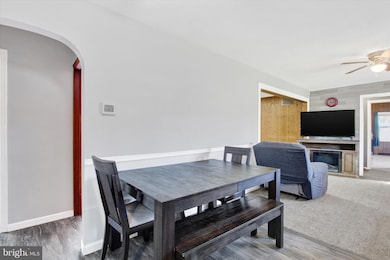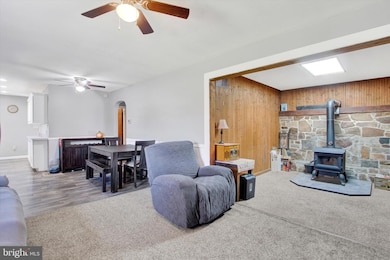1365 Hanover Rd Unit 15 Gettysburg, PA 17325
Estimated payment $1,695/month
Highlights
- Very Popular Property
- Rambler Architecture
- No HOA
- Wood Burning Stove
- Corner Lot
- Living Room
About This Home
Welcome to your next home at 1365 Hanover Rd in Gettysburg, an inviting rancher that brings smart updates in a location steeped in history, yet fully connected to the conveniences of everyday life. Step inside to discover a home that has been thoughtfully laid out: the kitchen, dining, and living area are at the heart of the home. The wood stove can heat your home every winter and keep you nice and toasty. A separate bonus room can serve as an office or playroom (or add a closet and make a 4th bedroom!), and down the hallway, the primary bedroom has it's own bathroom and private deck. You'll find the other two bedrooms off the other side of the living area, with access to a full bathroom. The basement could be finished, or become a workshop. Outside, a second deck and a fully fenced yard is perfect for entertaining and grilling out. Become regulars at the famous Dobbin House Tavern, Mason Dixon Distillery, or Appalachian Brewing Company - just a few among the many phenomenal restaurants just minutes away. For outdoor experiences, the battlefields offer education, exploration, and ghost tours. Skiing and tubing enthusiasts will love Ski Liberty and Roundtop. Updates include: kitchen remodel (2017), new tub in hall bath (2017), roof (2016), water heater (2024), central heat pump/AC system and new electrical panel (2023 ), the entire basement was waterproofed w/ new sump pump (2017) with a lifetime warranty. There is also a water filtration system in place. With these recent updates in place, you can move in with confidence and focus on living well. Whether you’re starting fresh, downsizing, or relocating to the area, 1365 Hanover Rd invites you in with warm appeal and real potential.
Listing Agent
katie@aplaceandco.com Kelly and Co Realty, LLC License #5010911 Listed on: 11/07/2025

Home Details
Home Type
- Single Family
Est. Annual Taxes
- $2,957
Year Built
- Built in 1959
Lot Details
- 0.63 Acre Lot
- Corner Lot
- Level Lot
Home Design
- Rambler Architecture
- Slab Foundation
- Poured Concrete
- Architectural Shingle Roof
- Stone Siding
- Vinyl Siding
Interior Spaces
- Property has 2 Levels
- Wood Burning Stove
- Living Room
- Dining Room
- Basement
Kitchen
- Electric Oven or Range
- Built-In Microwave
- Dishwasher
Bedrooms and Bathrooms
- 3 Main Level Bedrooms
- 2 Full Bathrooms
Laundry
- Dryer
- Washer
Parking
- 5 Parking Spaces
- 4 Driveway Spaces
- 1 Attached Carport Space
Utilities
- Central Air
- Heating System Uses Oil
- Heat Pump System
- Back Up Oil Heat Pump System
- Well
- Electric Water Heater
Additional Features
- Level Entry For Accessibility
- Shed
Community Details
- No Home Owners Association
Listing and Financial Details
- Tax Lot 0064
- Assessor Parcel Number 38G13-0064---000
Map
Home Values in the Area
Average Home Value in this Area
Tax History
| Year | Tax Paid | Tax Assessment Tax Assessment Total Assessment is a certain percentage of the fair market value that is determined by local assessors to be the total taxable value of land and additions on the property. | Land | Improvement |
|---|---|---|---|---|
| 2025 | $2,937 | $174,200 | $42,900 | $131,300 |
| 2024 | $2,796 | $174,200 | $42,900 | $131,300 |
| 2023 | $2,752 | $174,200 | $42,900 | $131,300 |
| 2022 | $2,726 | $174,200 | $42,900 | $131,300 |
| 2021 | $2,667 | $174,200 | $42,900 | $131,300 |
| 2020 | $2,667 | $174,200 | $42,900 | $131,300 |
| 2019 | $2,648 | $174,200 | $42,900 | $131,300 |
| 2018 | $2,632 | $174,200 | $42,900 | $131,300 |
| 2017 | $2,539 | $174,200 | $42,900 | $131,300 |
| 2016 | -- | $174,200 | $42,900 | $131,300 |
| 2015 | -- | $174,200 | $42,900 | $131,300 |
| 2014 | -- | $174,200 | $42,900 | $131,300 |
Property History
| Date | Event | Price | List to Sale | Price per Sq Ft |
|---|---|---|---|---|
| 11/07/2025 11/07/25 | For Sale | $275,000 | -- | $205 / Sq Ft |
Purchase History
| Date | Type | Sale Price | Title Company |
|---|---|---|---|
| Deed | $164,900 | -- |
Mortgage History
| Date | Status | Loan Amount | Loan Type |
|---|---|---|---|
| Open | $163,606 | FHA |
Source: Bright MLS
MLS Number: PAAD2020474
APN: 38-G13-0064-000
- 279 Longstreet Dr Unit 279
- 151 Clapsaddle Rd
- 141 Grand Overlook Dr
- 198 Longstreet Dr Unit 198
- 729 Heritage Dr Unit 729
- 56 Heritage Dr Unit 56
- 549 Grant Dr Unit 549
- 703 York Rd
- 871 Sherman Dr Unit 871
- 1060 York Rd
- 824 Hancock Dr Unit 824
- 83 Hunterstown Rd
- 211 Grand Overlook Dr
- 0 Rt 15 & Rt 30 Camp Letterman Dr Unit PAAD2014854
- 29 Eagle Dr
- 35 Eagle Dr
- 41 Eagle Dr
- 110 Eagle Dr
- 111 Eagle Dr
- 75 Cavalry Field Rd
- 1115 York Rd
- 318 E Middle St
- 108 York St Unit 3
- 259 Baltimore St
- 257 Baltimore St Unit Lower Level
- 110 Baltimore St Unit 2ND FLOOR
- 309 N Stratton St
- 3 Baltimore St
- 3 Baltimore St
- 31 E Water St
- 52 Chambersburg St Unit 52 Chambersburg St
- 115 Chambersburg St
- 159 N Washington St Unit 159.5
- 408 Long Ln
- 84 Winslow Ct
- 1 W Hanover St
- 1 W Hanover St
- 20 Windsor Ct
- 731 Chambersburg Rd
- 560 Old Mill Rd
