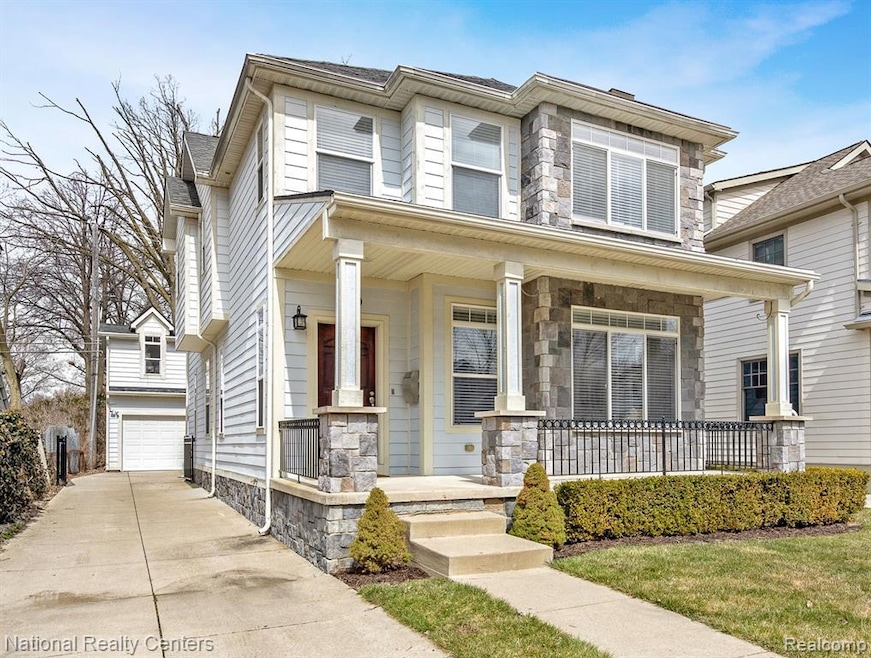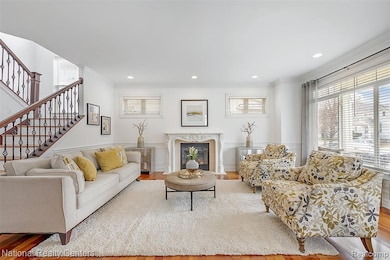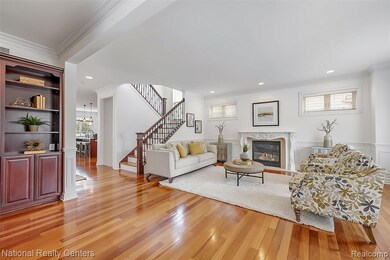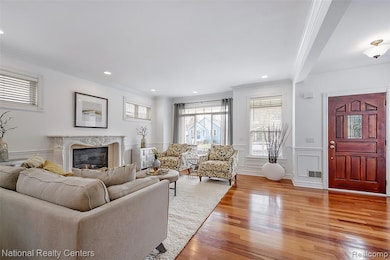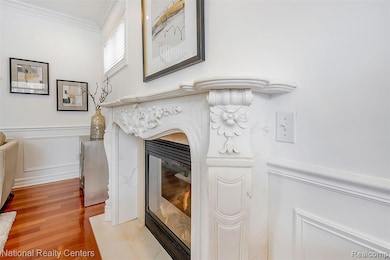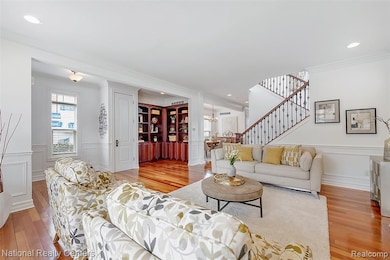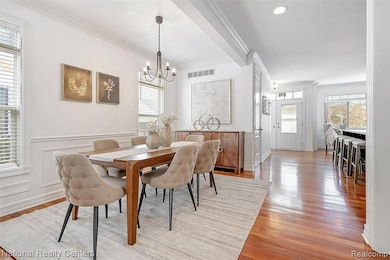1365 Holland St Birmingham, MI 48009
Highlights
- Colonial Architecture
- Fireplace in Primary Bedroom
- Jetted Tub in Primary Bathroom
- Pembroke Elementary School Rated A
- Vaulted Ceiling
- No HOA
About This Home
If light, bright & open is what you are looking for in your new home, look no further than 1365 Holland St. The first thing you notice when you walk through the door is how wide open and welcoming this home is. The main floor features 9 ft ceilings, crown moldings, built-in shelving and 8ft interior doors w/ beautiful hardware. The carved marble mantle on the gas fireplace in the living room is stunning. You can’t help but notice how many large windows there are & all the light they let stream into this home. Beautiful hardwood flooring leads you back to the spacious dining room that’s across from the kitchen w/ huge island. The kitchen features granite counters, stainless steel appliances, tile back splash & walk in pantry for plenty of storage. Easy access to the back yard for grilling or entertaining on the patio and a handy 1st floor half bath. Skylit vaulted ceilings lead you upstairs to the primary suite w/ spacious bathroom with separate tub and shower, gas fireplace and 2 large closets w/ California closet systems. 2 more spacious bedrooms and a full bath round off the 2nd floor all featuring newer carpet. A finished basement w/ 8 foot tall ceilings, 9 foot wide daylight egress window, 3rd full bath and bonus room offers so much more living space. Don’t forget to check out over large room over the garage, imagine the possibilities here. Pets may be considered with additional monthly fee. $400 cleaning fee paid in advance.
Home Details
Home Type
- Single Family
Est. Annual Taxes
- $13,567
Year Built
- Built in 2005
Lot Details
- 4,356 Sq Ft Lot
- Lot Dimensions are 40x112.52
- Back Yard Fenced
Home Design
- Colonial Architecture
- Poured Concrete
- Asphalt Roof
- Stone Siding
- Cedar
Interior Spaces
- 2,279 Sq Ft Home
- 2-Story Property
- Crown Molding
- Vaulted Ceiling
- Gas Fireplace
- Living Room with Fireplace
Kitchen
- Walk-In Pantry
- Double Oven
- Electric Cooktop
- Dishwasher
- Stainless Steel Appliances
- Disposal
Bedrooms and Bathrooms
- 3 Bedrooms
- Fireplace in Primary Bedroom
- Jetted Tub in Primary Bathroom
Laundry
- Dryer
- Washer
Finished Basement
- Sump Pump
- Stubbed For A Bathroom
- Basement Window Egress
Parking
- 2 Car Detached Garage
- Front Facing Garage
- Garage Door Opener
Outdoor Features
- Covered Patio or Porch
- Exterior Lighting
Location
- Ground Level
Utilities
- Forced Air Heating and Cooling System
- Vented Exhaust Fan
- Heating System Uses Natural Gas
- Programmable Thermostat
- Natural Gas Water Heater
Listing and Financial Details
- Security Deposit $9,000
- 12 Month Lease Term
- 24 Month Lease Term
- Application Fee: 50.00
- Assessor Parcel Number 2031151036
Community Details
Overview
- No Home Owners Association
- Leinbach Humphreys Woodward Ave Subdivision
Amenities
- Laundry Facilities
Pet Policy
- Limit on the number of pets
- Dogs Allowed
- Breed Restrictions
- The building has rules on how big a pet can be within a unit
Map
Source: Realcomp
MLS Number: 20251038727
APN: 20-31-151-036
- 1324 Holland St
- 1276 Holland St
- 1489 Holland St
- 1211 E Lincoln St
- 475 S Adams Rd Unit 21
- 1745 Webster St
- 1673 Hazel St
- 1760 Cole St
- 1207 Villa Rd
- 1633 Villa Rd
- 1777 Hazel St
- 1815 E Lincoln St
- 967 Ann St
- 1323 Bennaville Ave
- 907 Ann St
- 1002 Ann St
- 1982 Haynes St
- 1963 Cole St
- 787 Ann St
- 1368 Bennaville Ave
- 1400 Holland St
- 1440 Cole St
- 1277 E Lincoln St
- 707 S Worth St
- 475 S Adams Rd Unit 10
- 520 S Adams Rd Unit 5
- 1696 Hazel St
- 1795 Hazel St
- 927 Ann St
- 1483 Bennaville Ave
- 555 S Woodward Ave
- 1989 Webster St
- 555 S Old Woodward Ave Unit 504
- 555 S Old Woodward Ave Unit 601
- 555 S Old Woodward Ave Unit 608
- 555 S Old Woodward Ave Unit 1207
- 555 S Old Woodward Ave Unit 1409
- 555 S Old Woodward Ave Unit 1507
- 555 S Old Woodward Ave Unit 1009
- 1428 Bennaville Ave
