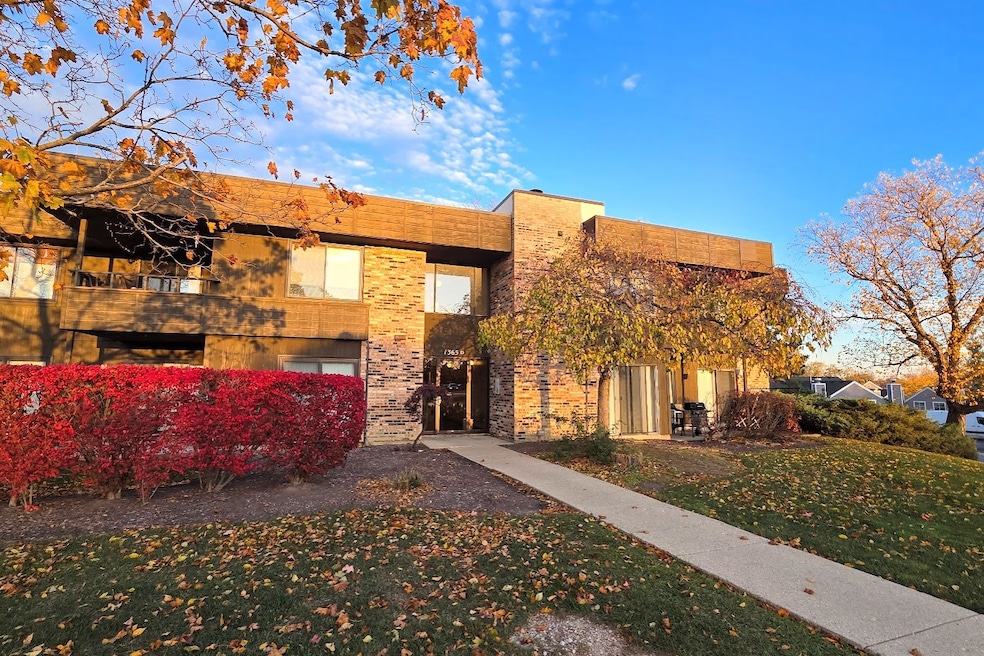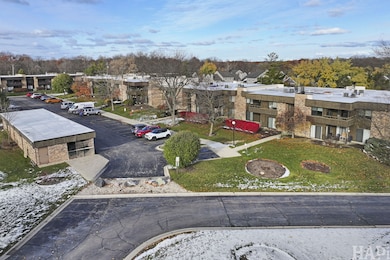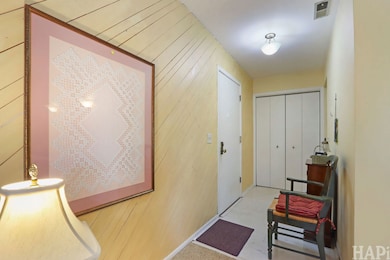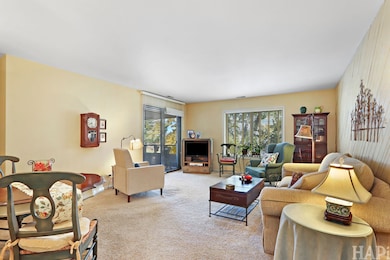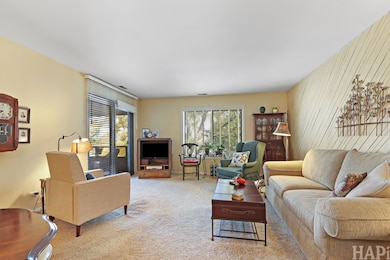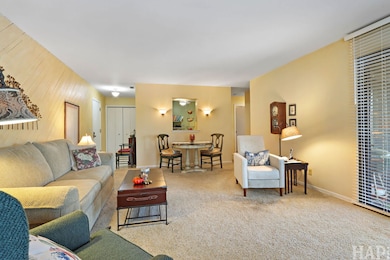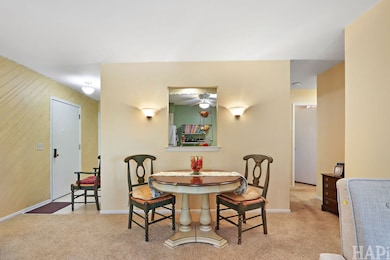1365 N Sterling Ave Unit 214 Palatine, IL 60067
Baldwin NeighborhoodEstimated payment $1,772/month
Highlights
- Landscaped Professionally
- Lock-and-Leave Community
- Property is adjacent to nature preserve
- Palatine High School Rated A
- Property is near a forest
- End Unit
About This Home
Location, location! This beautifully maintained and charming 2-bedroom, 1-bathroom second-floor gem in the desirable Forest Edge subdivision offers scenic views of lush green space from a terrace-style balcony accessible from both the living room and bedroom. The home features a spacious living room, an eat-in kitchen with granite countertops and a newer refrigerator, two generously sized bedrooms, an in-unit washer and dryer, and both a one-car garage (#7) and an additional outdoor parking space (#28). Nestled across from the Deer Park Nature Preserve and trails, the property combines peaceful surroundings with convenience, just minutes from downtown Palatine and Barrington, Metra, shopping, expressways, and schools. Recent updates include HVAC (approx. 2015), washer/dryer (approx. 2020), and water heater (2022). With a secure building, comfort, and space throughout, this unit feels like home. INVESTORS WELCOME. ESTATE SALE. SOLD AS-IS.
Property Details
Home Type
- Condominium
Est. Annual Taxes
- $3,596
Year Built
- Built in 1982
Lot Details
- Property is adjacent to nature preserve
- Backs to Open Ground
- End Unit
- Cul-De-Sac
- Landscaped Professionally
HOA Fees
- $329 Monthly HOA Fees
Parking
- 1 Car Garage
- Parking Included in Price
- Assigned Parking
Home Design
- Entry on the 2nd floor
- Brick Exterior Construction
Interior Spaces
- 1,166 Sq Ft Home
- 2-Story Property
- Ceiling Fan
- Window Screens
- Entrance Foyer
- Living Room
- Open Floorplan
- Dining Room
- Storage
- Intercom
Kitchen
- Electric Oven
- Range
- Microwave
- Dishwasher
- Granite Countertops
- Disposal
Flooring
- Carpet
- Laminate
Bedrooms and Bathrooms
- 2 Bedrooms
- 2 Potential Bedrooms
- Walk-In Closet
- 1 Full Bathroom
Laundry
- Laundry Room
- Dryer
- Washer
- Sink Near Laundry
Schools
- Gray M Sanborn Elementary School
- Walter R Sundling Middle School
- Palatine High School
Utilities
- Forced Air Heating and Cooling System
- Electric Water Heater
- High Speed Internet
- Cable TV Available
Additional Features
- Balcony
- Property is near a forest
Community Details
Overview
- Association fees include water, parking, insurance, exterior maintenance, lawn care, scavenger, snow removal
- 8 Units
- Bethpmgrs@Aol.Com Association, Phone Number (847) 985-4044
- Low-Rise Condominium
- Forest Edge Subdivision, 2Nd Floor Floorplan
- Property managed by ABC PROPERTY MANGMENT
- Lock-and-Leave Community
Amenities
- Picnic Area
- Common Area
Recreation
- Trails
Pet Policy
- Pets up to 20 lbs
- Limit on the number of pets
- Pet Size Limit
- Dogs and Cats Allowed
Map
Home Values in the Area
Average Home Value in this Area
Tax History
| Year | Tax Paid | Tax Assessment Tax Assessment Total Assessment is a certain percentage of the fair market value that is determined by local assessors to be the total taxable value of land and additions on the property. | Land | Improvement |
|---|---|---|---|---|
| 2024 | $3,596 | $12,147 | $2,214 | $9,933 |
| 2023 | $3,479 | $12,147 | $2,214 | $9,933 |
| 2022 | $3,479 | $12,147 | $2,214 | $9,933 |
| 2021 | $96 | $8,997 | $1,291 | $7,706 |
| 2020 | $88 | $8,997 | $1,291 | $7,706 |
| 2019 | $87 | $10,016 | $1,291 | $8,725 |
| 2018 | $94 | $7,961 | $1,199 | $6,762 |
| 2017 | $91 | $7,961 | $1,199 | $6,762 |
| 2016 | $696 | $7,961 | $1,199 | $6,762 |
| 2015 | $793 | $7,094 | $1,106 | $5,988 |
| 2014 | $767 | $7,094 | $1,106 | $5,988 |
| 2013 | $765 | $7,094 | $1,106 | $5,988 |
Property History
| Date | Event | Price | List to Sale | Price per Sq Ft |
|---|---|---|---|---|
| 11/13/2025 11/13/25 | For Sale | $216,900 | -- | $186 / Sq Ft |
Purchase History
| Date | Type | Sale Price | Title Company |
|---|---|---|---|
| Interfamily Deed Transfer | -- | None Available | |
| Warranty Deed | $58,000 | Attorneys Natl Title Network | |
| Warranty Deed | $54,000 | -- |
Mortgage History
| Date | Status | Loan Amount | Loan Type |
|---|---|---|---|
| Open | $82,650 | Purchase Money Mortgage | |
| Previous Owner | $72,900 | Purchase Money Mortgage |
Source: Midwest Real Estate Data (MRED)
MLS Number: 12515350
APN: 02-09-202-015-1030
- 1295 N Sterling Ave Unit 212
- 1412 N Sterling Ave Unit 102
- 1412 N Sterling Ave Unit 203
- 1255 N Sterling Ave Unit 208
- 1223 W Dundee Rd
- 1273 W Dundee Rd
- 1102 N Knollwood Dr
- 1230 W Claridge Ct
- 1056 N Knollwood Dr
- 771 W Anthony Dr
- 1337 N Portage Ave
- 30 N Portage Ave
- 28 Portage Ave
- 29 Portage Ave
- 650 W Echo Ln
- 1068 N Coolidge Ave
- 1493 W Autumn Rd
- 805 W Poplar St
- 552 N Quentin Rd
- 884 N Quentin Rd
- 1255 N Sterling Ave Unit 206
- 1226 N Knollwood Dr
- 860 W Panorama Dr
- 1485 W Dundee Rd
- 975 N Sterling Ave
- 961 W Spencer Ct
- 721 N Coolidge Ave
- 624 N Lake Shore Dr Unit 624
- 125 W Dundee Rd
- 400 N Cambridge Dr Unit 400
- 77 N Quentin Rd Unit 202
- 21599 W Field Ct Unit 1-111
- 21599 W Field Ct Unit 1-113
- 21599 W Field Ct Unit 1-110
- 21599 W Field Ct Unit 21567
- 21599 W Field Ct Unit 5-309
- 21599 W Field Ct Unit 10-203
- 21599 W Field Ct Unit 21617
- 21599 W Field Ct Unit 5-314
- 332 N Smith St Unit 1
