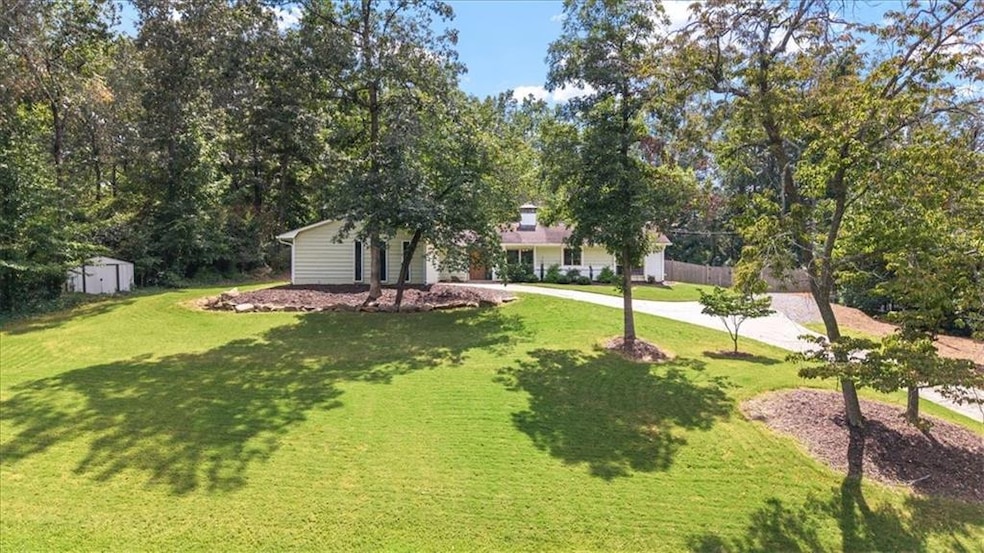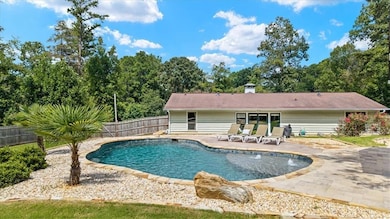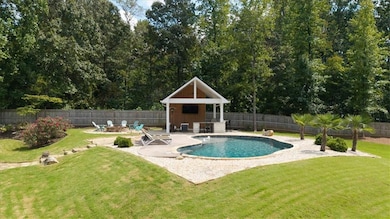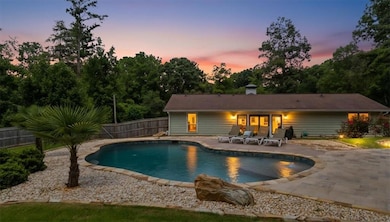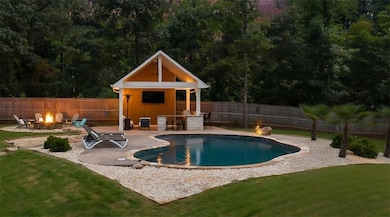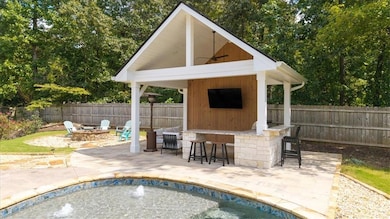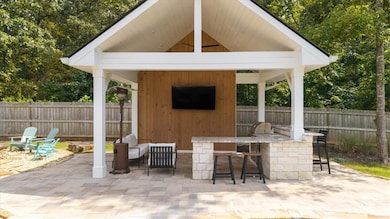1365 Ridgefield Dr Roswell, GA 30075
Estimated payment $4,190/month
Highlights
- Open-Concept Dining Room
- Gunite Pool
- 0.92 Acre Lot
- Roswell North Elementary School Rated A
- View of Trees or Woods
- Ranch Style House
About This Home
Welcome to Your Roswell Retreat! Tucked away on nearly an acre in the heart of Roswell, 1365 Ridgefield Drive isn’t just a house—it’s a lifestyle. This 3-bedroom, 2-bath ranch blends charming farmhouse style with thoughtful updates, creating a home that feels both welcoming and comfortable. Inside, you’ll find an open living room anchored by a cozy brick fireplace, complete with a built-in wet bar offering the perfect place to unwind. Warm hardwood floors flow throughout the home - with no carpet in sight.The renovated gourmet kitchen features quartz countertops, a breakfast bar with a dramatic waterfall edge, and stainless steel appliances. The primary suite is a calming escape featuring a spa-inspired Roman shower, dual vanities, and a custom walk-in closet designed to keep everything in its place. But the heart of this home may just be outdoors. Step outside and discover a true backyard oasis. A massive fenced yard invites pets and kids to play freely, while the PebbleTec saltwater pool promises endless summer fun. As the seasons change, gather around the outdoor fire pit on crisp fall evenings, or host friends under the custom pergola with built-in grill—perfect for Sunday football and casual cookouts. All of this is nestled with in the highly sought-after North Point subdivision, just five minutes from Downtown Roswell and Canton Street—where vibrant restaurants, shops, and community events like Alive in Roswell bring the town to life. Outdoor lovers will also appreciate being a short drive to Azalea Park and the Chattahoochee River for hiking, kayaking, and weekends in nature. If you’ve been searching for a home that combines comfort, character, and a resort-style backyard, this Roswell gem has it all!
Listing Agent
Coldwell Banker Realty Brokerage Phone: 770-993-9200 License #377778 Listed on: 09/11/2025

Home Details
Home Type
- Single Family
Est. Annual Taxes
- $3,713
Year Built
- Built in 1976
Lot Details
- 0.92 Acre Lot
- Property fronts a private road
- Private Entrance
- Landscaped
- Cleared Lot
- Back Yard Fenced and Front Yard
Parking
- 2 Car Garage
- Parking Pad
Home Design
- Ranch Style House
- Slab Foundation
- Shingle Roof
- Brick Front
- Cedar
Interior Spaces
- 1,898 Sq Ft Home
- Roommate Plan
- Wet Bar
- Beamed Ceilings
- Recessed Lighting
- Brick Fireplace
- Window Treatments
- Family Room with Fireplace
- Open-Concept Dining Room
- Formal Dining Room
- Wood Flooring
- Views of Woods
- Laundry Room
- Attic
Kitchen
- Eat-In Kitchen
- Breakfast Bar
- Gas Oven
- Microwave
- Dishwasher
- Stone Countertops
- Disposal
Bedrooms and Bathrooms
- 3 Main Level Bedrooms
- Split Bedroom Floorplan
- Walk-In Closet
- 2 Full Bathrooms
- Dual Vanity Sinks in Primary Bathroom
Home Security
- Carbon Monoxide Detectors
- Fire and Smoke Detector
Pool
- Gunite Pool
- Saltwater Pool
Outdoor Features
- Patio
- Outdoor Kitchen
- Pergola
- Outdoor Gas Grill
Location
- Property is near schools
- Property is near shops
Schools
- Roswell North Elementary School
- Crabapple Middle School
- Roswell High School
Utilities
- Central Heating and Cooling System
- 110 Volts
- Gas Water Heater
- Septic Tank
- Cable TV Available
Listing and Financial Details
- Assessor Parcel Number 12 160202370307
Community Details
Overview
- North Point Subdivision
Recreation
- Trails
Map
Home Values in the Area
Average Home Value in this Area
Tax History
| Year | Tax Paid | Tax Assessment Tax Assessment Total Assessment is a certain percentage of the fair market value that is determined by local assessors to be the total taxable value of land and additions on the property. | Land | Improvement |
|---|---|---|---|---|
| 2025 | $799 | $190,600 | $56,880 | $133,720 |
| 2023 | $4,885 | $173,080 | $46,320 | $126,760 |
| 2022 | $2,789 | $148,880 | $46,320 | $102,560 |
| 2021 | $538 | $124,000 | $37,520 | $86,480 |
| 2020 | $2,343 | $113,760 | $40,040 | $73,720 |
| 2019 | $390 | $100,880 | $29,640 | $71,240 |
| 2018 | $2,277 | $98,520 | $28,960 | $69,560 |
| 2017 | $1,822 | $74,400 | $21,040 | $53,360 |
| 2016 | $1,821 | $74,400 | $21,040 | $53,360 |
| 2015 | $2,234 | $74,400 | $21,040 | $53,360 |
| 2014 | $1,890 | $74,400 | $21,040 | $53,360 |
Property History
| Date | Event | Price | List to Sale | Price per Sq Ft | Prior Sale |
|---|---|---|---|---|---|
| 11/22/2025 11/22/25 | Price Changed | $735,000 | 0.0% | $387 / Sq Ft | |
| 11/22/2025 11/22/25 | For Sale | $735,000 | -2.6% | $387 / Sq Ft | |
| 10/30/2025 10/30/25 | Pending | -- | -- | -- | |
| 10/02/2025 10/02/25 | Price Changed | $755,000 | -2.6% | $398 / Sq Ft | |
| 09/16/2025 09/16/25 | Price Changed | $775,000 | -3.1% | $408 / Sq Ft | |
| 09/11/2025 09/11/25 | For Sale | $800,000 | +29.2% | $421 / Sq Ft | |
| 07/21/2022 07/21/22 | Sold | $619,000 | 0.0% | $326 / Sq Ft | View Prior Sale |
| 06/22/2022 06/22/22 | Pending | -- | -- | -- | |
| 06/15/2022 06/15/22 | For Sale | $619,000 | +99.7% | $326 / Sq Ft | |
| 04/13/2020 04/13/20 | Sold | $310,000 | -4.6% | $163 / Sq Ft | View Prior Sale |
| 03/19/2020 03/19/20 | Pending | -- | -- | -- | |
| 03/12/2020 03/12/20 | For Sale | $325,000 | -- | $171 / Sq Ft |
Purchase History
| Date | Type | Sale Price | Title Company |
|---|---|---|---|
| Warranty Deed | $619,000 | -- | |
| Warranty Deed | $310,000 | -- | |
| Quit Claim Deed | -- | -- | |
| Deed | $188,500 | -- |
Mortgage History
| Date | Status | Loan Amount | Loan Type |
|---|---|---|---|
| Open | $588,050 | New Conventional | |
| Previous Owner | $194,155 | New Conventional |
Source: First Multiple Listing Service (FMLS)
MLS Number: 7647557
APN: 12-1602-0237-030-7
- 2130 Federal Rd Unit II
- 1215 Ridgefield Dr
- 135 Grayton Ln
- 175 Grayton Ln
- 9650 Coleman Rd
- 300 Farm Track Unit 3
- 980 Pine Grove Rd
- 325 Farm Trace
- 145 Grayton Ln
- 9480 Coleman Rd
- 230 Tynebrae Place Unit 1
- 9705 Coleman Rd
- 830 Willeo Rd
- 657 Willeo Rd
- 525 Wickerberry Ln
- 340 Farm Path Unit 2
- 2859 Tynewick Dr NE
- 1720 Ridgefield Dr
- 110 Boulder Dr
- 4902 Sturbridge Crescent NE
- 88 Barrington Oaks Ridge
- 345 Pine Grove Rd
- 10565 Shallowford Rd
- 4820 Hill Creek Ct
- 190 Thompson Place
- 265 Shady Marsh Trail Unit B
- 2681 Ravenoaks Place
- 4536 Mountain Creek Dr NE
- 4640 Mountain Creek Dr NE
- 2100 Old Forge Way
- 2862 Clary Hill Dr NE
- 165 Kiveton Park Dr
- 2163 Heritage Trace Dr
- 2051 Bishop Creek Dr
- 1180 Canton St
- 1055 Alpharetta
- 3000 Forrest Walk
