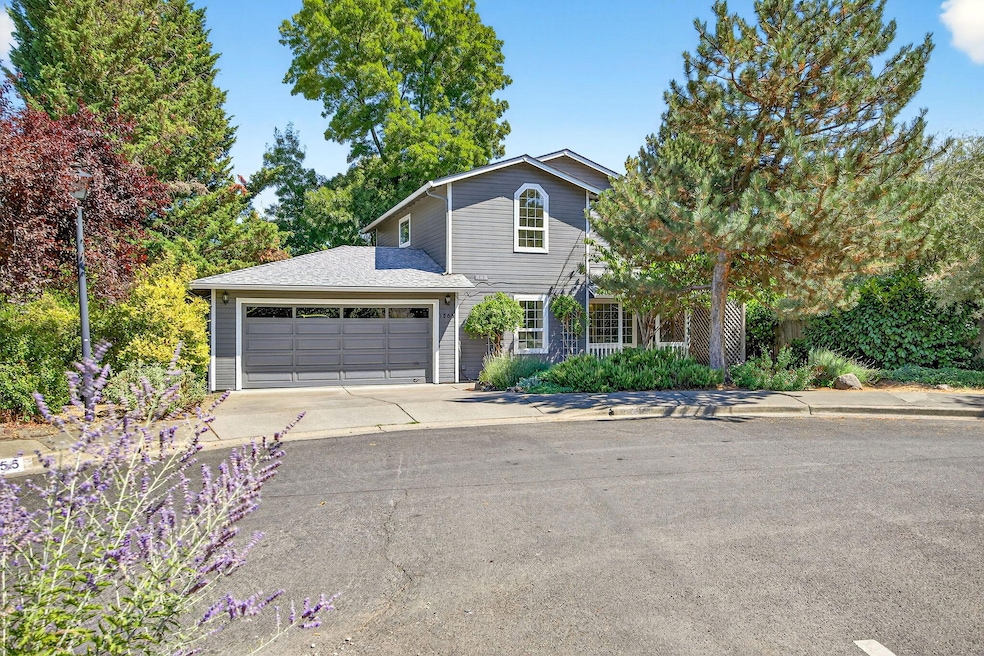
1365 Romeo Dr Ashland, OR 97520
Millpond NeighborhoodEstimated payment $3,514/month
Highlights
- Popular Property
- Northwest Architecture
- Solid Surface Countertops
- Ashland Middle School Rated A-
- Territorial View
- Covered Patio or Porch
About This Home
Tucked into a quiet corner of the sought-after Mill Pond neighborhood, this is a home you can grow into and love for years to come. Ideally located across from the community green space and year-round Ashland Creek, it offers a tranquil setting that feels like living amongst the trees while still part of a welcoming neighborhood. Move-in ready with newer stainless steel appliances and a roof just two years old, the home is clean and ready today, yet also offers the chance to add your own style over time. Comfortable, well-sized rooms and a highly functional layout make everyday living easy. Set on a quiet street with little traffic, the location adds to the home's sense of calm.. A roomy two-car garage and a central location close to schools, shopping, and both sides of town—plus an easy route to Bear Creek and North Mountain Nature Park—make this a wonderful opportunity to own in Ashland.
Listing Agent
Full Circle Real Estate Brokerage Phone: 916-835-3855 License #201228187 Listed on: 08/20/2025
Home Details
Home Type
- Single Family
Est. Annual Taxes
- $4,416
Year Built
- Built in 1992
Lot Details
- 6,098 Sq Ft Lot
- Fenced
- Native Plants
- Property is zoned R-1-5P, R-1-5P
HOA Fees
- $13 Monthly HOA Fees
Parking
- 2 Car Attached Garage
- Garage Door Opener
- Driveway
Property Views
- Territorial
- Neighborhood
Home Design
- Northwest Architecture
- Traditional Architecture
- Frame Construction
- Composition Roof
- Concrete Perimeter Foundation
Interior Spaces
- 1,636 Sq Ft Home
- 2-Story Property
- Ceiling Fan
- Double Pane Windows
- Vinyl Clad Windows
- Living Room
- Dining Room
Kitchen
- Range with Range Hood
- Dishwasher
- Solid Surface Countertops
- Disposal
Flooring
- Carpet
- Laminate
- Tile
Bedrooms and Bathrooms
- 3 Bedrooms
- Walk-In Closet
- Bathtub with Shower
Laundry
- Laundry Room
- Dryer
- Washer
Home Security
- Carbon Monoxide Detectors
- Fire and Smoke Detector
Outdoor Features
- Covered Patio or Porch
Schools
- Ashland Middle School
- Ashland High School
Utilities
- Forced Air Heating and Cooling System
- Natural Gas Connected
- Water Heater
- Phone Available
- Cable TV Available
Community Details
- Thomas Subdivision
Listing and Financial Details
- Assessor Parcel Number 10802261
Map
Home Values in the Area
Average Home Value in this Area
Tax History
| Year | Tax Paid | Tax Assessment Tax Assessment Total Assessment is a certain percentage of the fair market value that is determined by local assessors to be the total taxable value of land and additions on the property. | Land | Improvement |
|---|---|---|---|---|
| 2025 | $4,416 | $284,840 | $119,720 | $165,120 |
| 2024 | $4,416 | $276,550 | $116,230 | $160,320 |
| 2023 | $4,273 | $268,500 | $112,850 | $155,650 |
| 2022 | $4,135 | $268,500 | $112,850 | $155,650 |
| 2021 | $3,995 | $260,680 | $109,560 | $151,120 |
| 2020 | $3,882 | $253,090 | $106,370 | $146,720 |
| 2019 | $3,821 | $238,570 | $100,270 | $138,300 |
| 2018 | $3,610 | $231,630 | $97,360 | $134,270 |
| 2017 | $3,584 | $231,630 | $97,360 | $134,270 |
| 2016 | $3,490 | $218,340 | $91,770 | $126,570 |
| 2015 | $3,355 | $218,340 | $91,770 | $126,570 |
| 2014 | $3,247 | $205,820 | $86,510 | $119,310 |
Property History
| Date | Event | Price | Change | Sq Ft Price |
|---|---|---|---|---|
| 08/20/2025 08/20/25 | For Sale | $575,000 | -- | $351 / Sq Ft |
Purchase History
| Date | Type | Sale Price | Title Company |
|---|---|---|---|
| Warranty Deed | $331,720 | Ticor Title Company Oregon | |
| Interfamily Deed Transfer | -- | Lawyers Title Ins | |
| Warranty Deed | $302,500 | Lawyers Title Ins | |
| Warranty Deed | $185,000 | Jackson County Title |
Mortgage History
| Date | Status | Loan Amount | Loan Type |
|---|---|---|---|
| Previous Owner | $204,000 | Purchase Money Mortgage | |
| Previous Owner | $125,000 | No Value Available |
Similar Homes in Ashland, OR
Source: Oregon Datashare
MLS Number: 220208002
APN: 10802261
- 1288 Calypso Ct
- 32 Lincoln St
- 55 N Mountain Ave
- 380 Hemlock Ln
- 411 N Mountain Ave
- 128 S Mountain Ave
- 1040 E Main St
- 1245 Iowa St Unit 7
- 1372 Iowa St
- 1208 Iowa St
- 533 N Mountain Ave
- 276 Palm Ave
- 30 Dewey St
- 350 Avery St
- 419 Clinton St
- 211 Normal Ave
- 124 Morton St
- 586 B St
- 403 Briscoe Place
- 581 E Main St
- 862 Siskiyou Blvd
- 249 Meadow Dr
- 2234 Siskiyou Blvd
- 365 Scenic Dr Unit Scenic Studio
- 2525 Ashland St
- 220 Holiday Ln
- 233 Eva Way
- 100 N Pacific Hwy
- 4219 Colver Rd Unit Cottage
- 933 N Rose St
- 1108 N Rose St
- 249 W Glenwood Rd Unit 1
- 353 Dalton St
- 901 King St
- 614 J St Unit 614 J St
- 416 W 11th St
- 2008 Deer Pointe Ct
- 121 S Holly St
- 406 W Main St
- 645 Royal Ave






