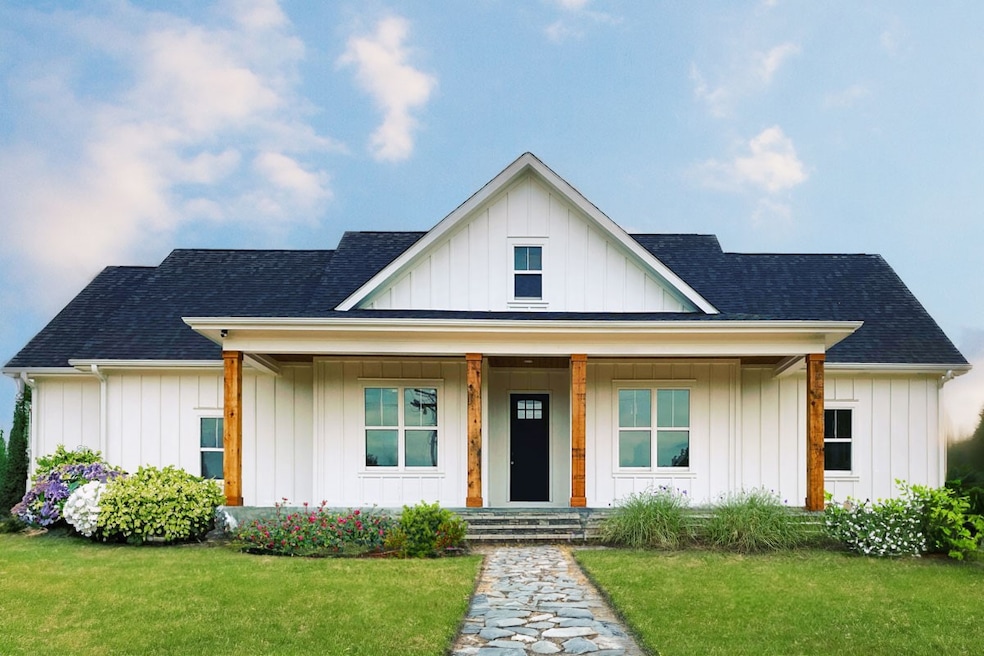Estimated payment $3,218/month
Highlights
- Under Construction
- Vaulted Ceiling
- Cul-De-Sac
- 53,942 Sq Ft lot
- Walk-In Pantry
- Fireplace
About This Home
Embrace peaceful country living with this to-be-built home by Revival Construction, set on a generous 1.2-acre lot in the sought-after Rexville Ranch Estates. Offering ~1,993 sqft, this thoughtfully designed single-story plan includes 3 bedrooms, 2.5 baths, and a flexible formal dining space that can be enclosed to create a fourth bedroom or home office. Enjoy 10’ ceilings and an open-concept layout with a gourmet kitchen, a large island and walk-in pantry, plus a vaulted great room with an optional fireplace. The private primary suite features a custom tile shower and a spacious his and hers closets. Two secondary bedrooms are tucked away for comfort and quiet. Step out back to a private patio, with available upgrades like a screened porch or firepit. A 2-car side-entry garage completes the package. Revival Construction offers customizable floor plans for remaining 1.2-acre lots in the subdivision. Home is to be built—photos may show optional features. Estimated 6-month completion.
Home Details
Home Type
- Single Family
Year Built
- Built in 2025 | Under Construction
Lot Details
- 1.24 Acre Lot
- Cul-De-Sac
- Cleared Lot
HOA Fees
- $83 Monthly HOA Fees
Parking
- 2 Car Attached Garage
Home Design
- Brick Exterior Construction
- Slab Foundation
- Composition Roof
- Metal Roof
- Wood Siding
- Cement Siding
- Stone Siding
- Stucco
Interior Spaces
- 1,993 Sq Ft Home
- 1-Story Property
- Vaulted Ceiling
- Fireplace
- Walk-In Pantry
Bedrooms and Bathrooms
- 3 Bedrooms
Schools
- Selman Elementary School
- Sealy Junior High School
- Sealy High School
Utilities
- Central Heating and Cooling System
- Heat Pump System
- Well
- Septic Tank
Community Details
- Rexville Ranch Estates Association, Phone Number (281) 253-1687
- Built by Revival Construction
- S580 Sealy Sub Subdivision
Map
Home Values in the Area
Average Home Value in this Area
Property History
| Date | Event | Price | Change | Sq Ft Price |
|---|---|---|---|---|
| 04/21/2025 04/21/25 | For Sale | $499,000 | -- | $250 / Sq Ft |
Source: Houston Association of REALTORS®
MLS Number: 78441425
- 406 Cane Crossing Lake Dr
- 404 Cane Crossing Lake Dr
- 500 Cane Crossing Lake Dr
- 502 Cane Crossing Lake Dr
- 408 Cane Crossing Lake Dr
- Tuscaloosa Plan at Cane Crossing Estates
- Omaha Plan at Cane Crossing Estates
- Tacoma Plan at Cane Crossing Estates
- Pasadena ESP Plan at Cane Crossing Estates
- Davenport Plan at Cane Crossing Estates
- Tacoma II Plan at Cane Crossing Estates
- Santa Rosa II Plan at Cane Crossing Estates
- Boise Plan at Cane Crossing Estates
- El Paso Plan at Cane Crossing Estates
- Juniper III Plan at Cane Crossing Estates
- 505 Cane Crossing Lake Dr
- 513 Cane Crossing Lake Dr
- 507 Cane Crossing Lake Dr
- 511 Cane Crossing Lake Dr
- 509 Cane Crossing Lake Dr
- 4419 Brast at Fm 3538 Rd
- 2227 Laurel Bloom Ln
- 2010 Stoney Bay Cir
- 308 Morning Dove Trail
- 0 Fm 3013 Unit 41300819
- 3077 Dees Cir
- 2478 Hintz Rd
- 1500 Hwy 90 W
- 1010 Gunnison St Unit B
- 1015 Gunnison St
- 1130 Miller Rd
- 1506 Eagle Lake Rd
- 1013 Gunnison St Unit 4
- 1400 Eagle Lake Rd
- 430 Schmidt Rd Unit B-4
- 1100 Us-90 Hwy W
- 2014 Fm 1094 Rd
- 652 6th St
- 1002 Fowlkes St
- 119 Lazy Ln







