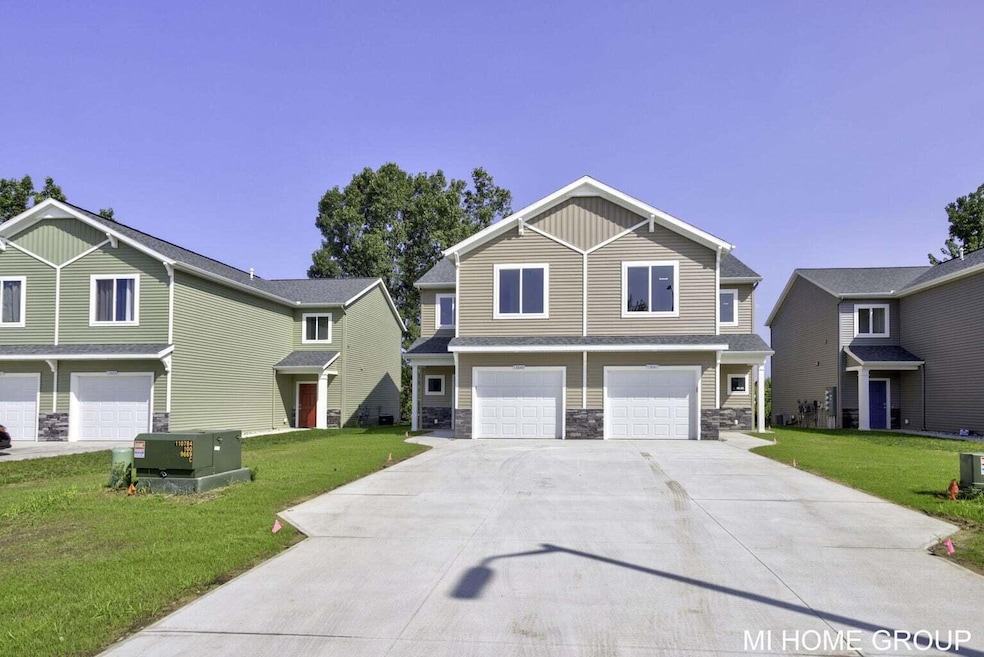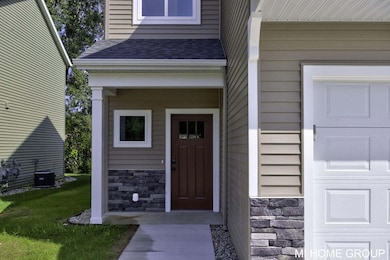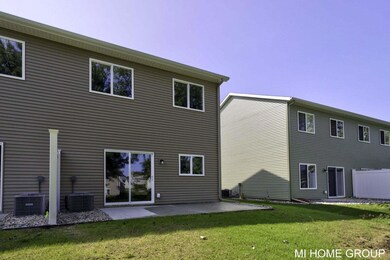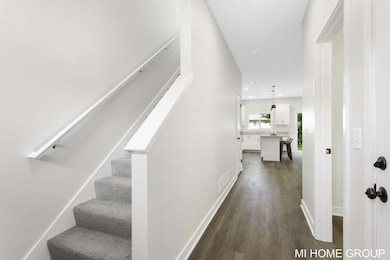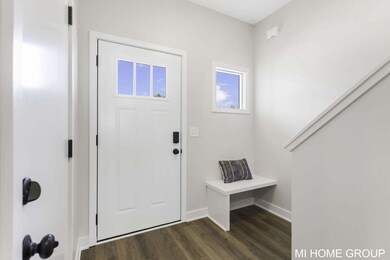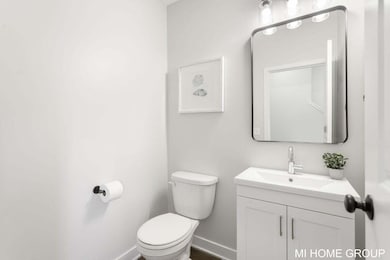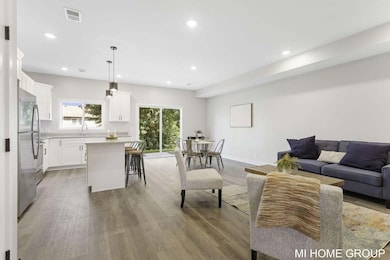13652 Signature Dr Holland, MI 49424
Estimated payment $1,743/month
Highlights
- New Construction
- Traditional Architecture
- Brick or Stone Mason
- Harbor Lights Middle School Rated A-
- 1 Car Attached Garage
- Patio
About This Home
Discover modern luxury in the heart of Holland, MI, with this new construction 3-bed, 2.5-bath condo at Signature Estates. This open-concept residence features a gourmet kitchen, spacious living areas, and lots of storage. The master suite offers a tranquil retreat, complete with a spa-like ensuite. Enjoy the perfect blend of convenience and elegance. Neutral paint colors throughout create a canvas for your personal style, while large bedrooms provide comfort and flexibility. The condo boasts LVP flooring, adding a touch of sophistication and easy maintenance. Quartz counters in the kitchen elevate the space, offering a perfect blend of style and functionality. Elevate your lifestyle at Signature Estates! Many flexible financing options are available! Call for a private showing today!
Listing Agent
Coldwell Banker Woodland Schmidt License #6506041738 Listed on: 06/06/2025

Property Details
Home Type
- Condominium
Est. Annual Taxes
- $146
Year Built
- Built in 2025 | New Construction
HOA Fees
- $100 Monthly HOA Fees
Parking
- 1 Car Attached Garage
Home Design
- Traditional Architecture
- Brick or Stone Mason
- Slab Foundation
- Composition Roof
- Vinyl Siding
- Stone
Interior Spaces
- 1,520 Sq Ft Home
- 2-Story Property
- Laundry on upper level
Kitchen
- Range
- Microwave
- Dishwasher
- Kitchen Island
Bedrooms and Bathrooms
- 3 Bedrooms
Outdoor Features
- Patio
Utilities
- Forced Air Heating and Cooling System
- Heating System Uses Natural Gas
Community Details
Overview
- Association fees include lawn/yard care
- Association Phone (231) 730-1173
Pet Policy
- Pets Allowed
Map
Home Values in the Area
Average Home Value in this Area
Tax History
| Year | Tax Paid | Tax Assessment Tax Assessment Total Assessment is a certain percentage of the fair market value that is determined by local assessors to be the total taxable value of land and additions on the property. | Land | Improvement |
|---|---|---|---|---|
| 2025 | $148 | $43,600 | $0 | $0 |
| 2024 | $125 | $31,000 | $0 | $0 |
| 2023 | $120 | $30,000 | $0 | $0 |
Property History
| Date | Event | Price | List to Sale | Price per Sq Ft |
|---|---|---|---|---|
| 06/06/2025 06/06/25 | For Sale | $309,900 | -- | $204 / Sq Ft |
Source: MichRIC
MLS Number: 25026912
APN: 70-16-07-288-013
- 13654 Signature Dr
- 13778 Duncan St
- V/L Jack St
- 14020 Deer Cove Dr
- 13785 Quincy St
- Integrity 2280 Plan at Silverwater
- Elements 1870 Plan at Silverwater
- Traditions 3390 V8.2b Plan at Silverwater
- Traditions 2800 V8.0b Plan at Silverwater
- Integrity 1250 Plan at Silverwater
- Traditions 2330 V8.0b Plan at Silverwater
- Integrity 2000 Plan at Silverwater
- Integrity 1560 Plan at Silverwater
- Integrity 1800 Plan at Silverwater
- Integrity 1750 Plan at Silverwater
- Elements 1800 Plan at Silverwater
- Integrity 1910 Plan at Silverwater
- Integrity 1880 Plan at Silverwater
- Elements 2390 Plan at Silverwater
- Integrity 1610 Plan at Silverwater
- 13620 Carmella Ln
- 3800 Campus Ave
- 13645 Westwood Ln
- 13646 Cascade Dr
- 13308 Riley St
- 13321 Terri Lyn Ln
- 539 136th Ave Unit 3
- 529 136th Ave
- 529 136th Ave
- 12459 Violet St
- 12100 Clearview Ln
- 2900 Millpond Dr W
- 3688 Northpointe Dr
- 3079 E Springview Dr
- 128 Scotts Dr Unit Studio
- 11978 Zephyr Dr
- 60 W 8th St
- 48 E 8th St Unit 210
- 345 S River Ave Unit Lower level
- 278 E 16th St
