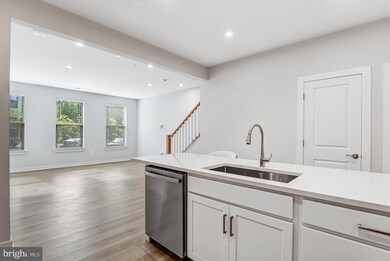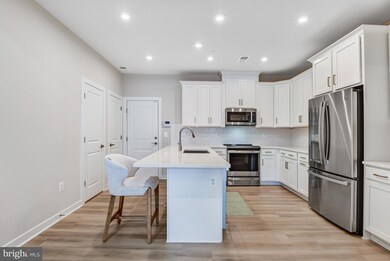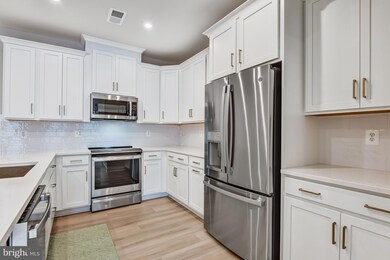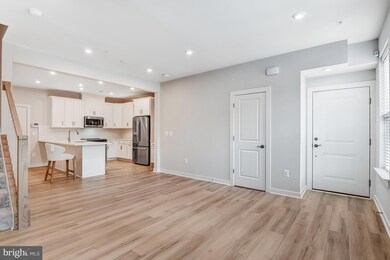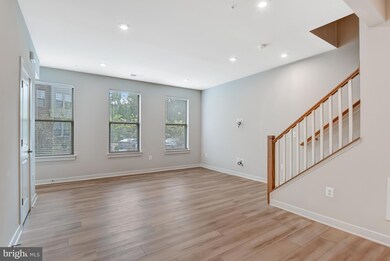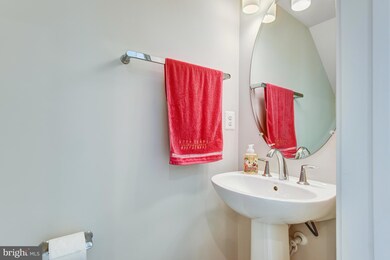13653 Innovation Station Loop Unit 40A Herndon, VA 20171
Highlights
- New Construction
- Open Floorplan
- No HOA
- Rachel Carson Middle School Rated A
- Contemporary Architecture
- Stainless Steel Appliances
About This Home
Pamper yourself in luxury! This brand new, upscale Stanley Martin 2-level condo has all the space, style, and comfort you could want. Main level features completely open concept design, with huge white quartz kitchen island, stainless steel appiances, 2 pantries, a powder room, ample recessed lighting, and LVP flooring. Upstairs you'll find a comfortable flex space (perfect for home office or TV room) in lieu of 3rd bedroom that leads to a very private trex balcony. Oversized primary suite features 2 walk-in closets and glass door shower stall and double vanities with granite and tile floors. 2nd full bath upstairs features shower/tub combo. Upper level laundry area. rear-loading 1-car garage.
Listing Agent
(703) 928-9028 matt.kasun@pearsonsmithrealty.com Pearson Smith Realty, LLC License #0225064432 Listed on: 10/03/2025

Townhouse Details
Home Type
- Townhome
Year Built
- Built in 2025 | New Construction
Parking
- 1 Car Attached Garage
- Rear-Facing Garage
Home Design
- Contemporary Architecture
- Slab Foundation
- Brick Front
- HardiePlank Type
Interior Spaces
- 1,560 Sq Ft Home
- Property has 2 Levels
- Open Floorplan
- Ceiling height of 9 feet or more
- Combination Kitchen and Dining Room
- Stainless Steel Appliances
- Laundry on upper level
Flooring
- Carpet
- Luxury Vinyl Plank Tile
Bedrooms and Bathrooms
- 2 Bedrooms
Schools
- Lutie Lewis Coates Elementary School
- Carson Middle School
- Westfield High School
Utilities
- Forced Air Heating and Cooling System
- 60 Gallon+ Electric Water Heater
Additional Features
- Level Entry For Accessibility
- ENERGY STAR Qualified Equipment for Heating
- Property is in excellent condition
Listing and Financial Details
- Residential Lease
- Security Deposit $3,000
- 12-Month Min and 24-Month Max Lease Term
- Available 10/2/25
- $65 Application Fee
- Assessor Parcel Number 0163 29 0040A
Community Details
Overview
- No Home Owners Association
- Association fees include trash, snow removal, road maintenance, lawn maintenance, exterior building maintenance, common area maintenance
- Built by Stanley Martin
- Dulles Technology Subdivision, Tessa II Elev B Floorplan
Recreation
- Community Playground
Pet Policy
- No Pets Allowed
Map
Source: Bright MLS
MLS Number: VAFX2270834
- 13506 Innovation Station Loop Unit 2B
- 2495 Liberty Loop
- 13660 Venturi Ln Unit 216
- 13508 Innovation Station Loop Unit 3B
- 13503 Bannacker Place
- 0A-2 River Birch Rd
- 0A River Birch Rd
- 13387 Launders St Unit 76
- 13683 Saint Johns Wood Place
- 2546 James Maury Dr
- 13342 Arrowbrook Centre Dr Unit 108
- 2320 Field Point Rd Unit 201
- 2320 Field Point Rd Unit 4-408
- 2324 Wind Charm St Unit 201
- 2601 River Birch Rd
- 2497 Angeline Dr Unit 104
- 2603 River Birch Rd
- 13728 Aviation Place
- 13724 Aviation Place
- 13722 Aviation Place
- 13558 Innovation Station Loop Unit 15B
- 13542 Innovation Station Loop Unit 11B
- 2471 Liberty Loop
- 13722 Maple Sugar Ln
- 2415 Terra Cotta Cir
- 2341 Dulles Station Blvd
- 13455 Sunrise Valley Dr
- 2411 Little Current Dr
- 2481 Walnut Rocker Ln
- 2323 Dulles Station Blvd
- 13611 Beckingham Dr
- 13364 Sherwood Park Ln
- 13430 Coppermine Rd
- 2531 James Maury Dr
- 2311 Dulles Station Blvd
- 2320 Field Point Rd Unit 103
- 2320 Field Point Rd Unit 4-106
- 2410 Little Current Dr
- 2560 James Maury Dr
- 2340 Carta Way

