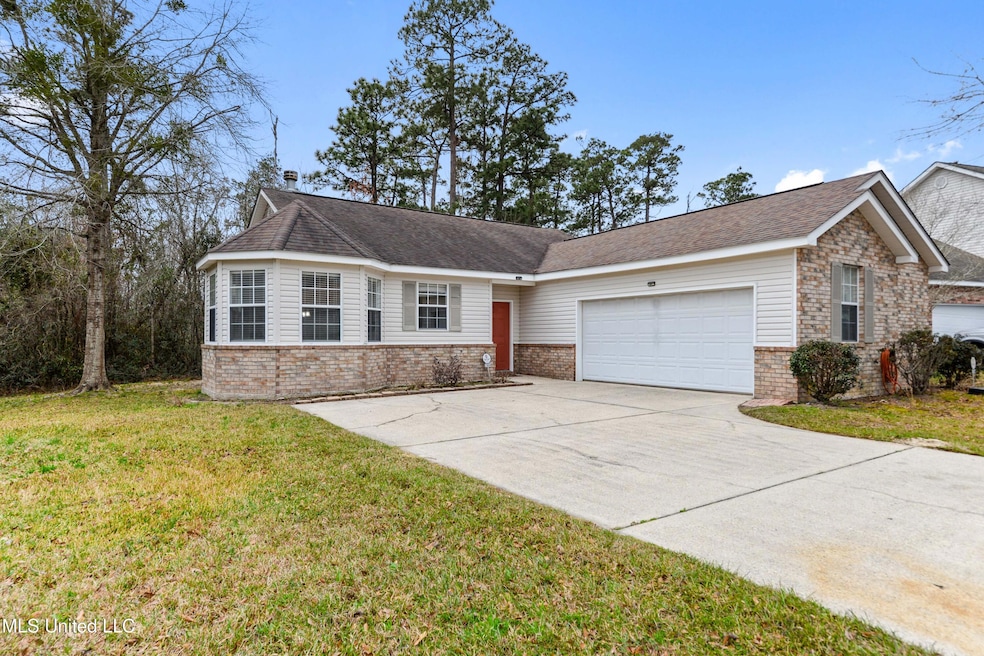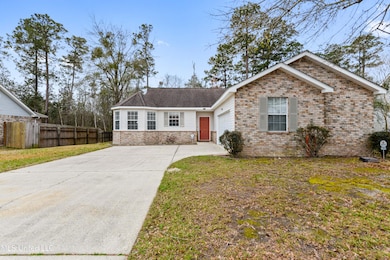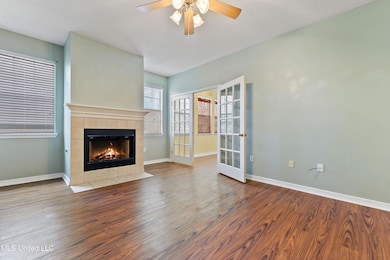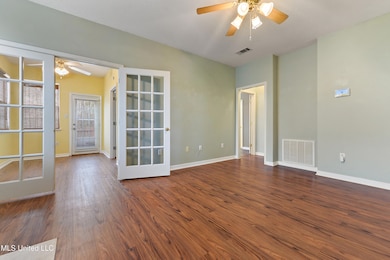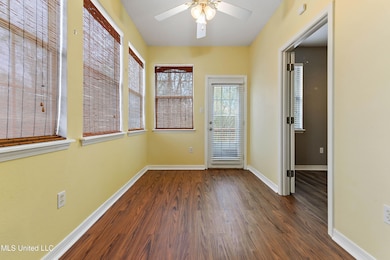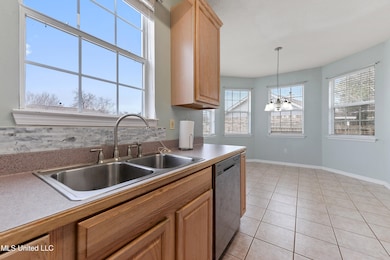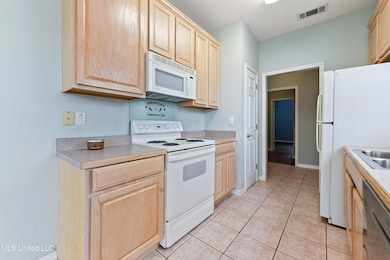13654 Huntington Cir Gulfport, MS 39503
Orange Grove Neighborhood
3
Beds
2
Baths
1,516
Sq Ft
0.54
Acres
Highlights
- 0.54 Acre Lot
- Traditional Architecture
- Eat-In Kitchen
- Deck
- Wood Flooring
- Laundry closet
About This Home
This lovely three-bedroom, two-bathroom home features high ceilings, a gas fireplace and a sunroom. It features a split floor plan that provides privacy for the master bedroom and a back deck to enjoy the wooded area that buffers this over half acre lot. This home is well maintained and ready to move in. Make your appointment today!
Home Details
Home Type
- Single Family
Est. Annual Taxes
- $2,187
Year Built
- Built in 2002
Lot Details
- 0.54 Acre Lot
- Many Trees
Home Design
- Traditional Architecture
- Brick Exterior Construction
- Slab Foundation
- Architectural Shingle Roof
- Siding
Interior Spaces
- 1,516 Sq Ft Home
- 1-Story Property
- Ceiling Fan
- Gas Fireplace
- Blinds
- Fire and Smoke Detector
- Laundry closet
Kitchen
- Eat-In Kitchen
- Oven
- Microwave
- Dishwasher
Flooring
- Wood
- Carpet
- Tile
Bedrooms and Bathrooms
- 3 Bedrooms
- 2 Full Bathrooms
Parking
- Garage
- Driveway
Outdoor Features
- Deck
Utilities
- Central Heating and Cooling System
- Cooling System Powered By Gas
- Heating System Uses Natural Gas
- Natural Gas Connected
Community Details
- Property has a Home Owners Association
- The Huntington Subdivision
- The community has rules related to covenants, conditions, and restrictions
Listing and Financial Details
- 12 Month Lease Term
- Assessor Parcel Number 0807i-01-001.095
Map
Source: MLS United
MLS Number: 4131163
APN: 0807I-01-001.095
Nearby Homes
- 13614 Huntington Cir
- 14071 Duckworth Rd
- 13360 Greenwich Cove
- 14077 Fox Hill Dr
- 14009 Fox Hill Dr
- 13288 Roxbury Place
- 14016 Lori Place
- 13707 Fox Hill Dr
- 13523 Brayton Blvd
- 13719 Fox Hill Dr
- 13570 Brayton Blvd
- 13740 Chase Meadow Way
- 14160 Cypress Ct
- 13576 Brayton Blvd
- 13551 Brayton Blvd
- 13580 Windrose Cir
- 13700 Three Rivers Rd
- 13061 Jordan Place
- 15205 Westin Cove
- 0 Williams Rd
- 13727 Fox Hill Dr
- 14189 Pecan Ct
- 13028 Jordan Place
- 13070 Tracewood Dr Unit B
- 12450 Three Rivers Rd
- 13227 Willow Oak Cir
- 15235 O'Neal Rd
- 14078 Gladys St
- 15241 Parkwood Dr N Unit D
- 15349 Lakeview Ct
- 1415 Alphabet Rd
- 13281 Kelly St
- 101 S Kern Dr
- 14003 Waterford Cove
- 18155 Big Leaf Dr
- 11376 Camden Court Cir
- 11450 Camden Ct Cir
- 11353 Camden Ct Cir
- 11200 Three Rivers Rd
- 14799 Audubon Lake Blvd
