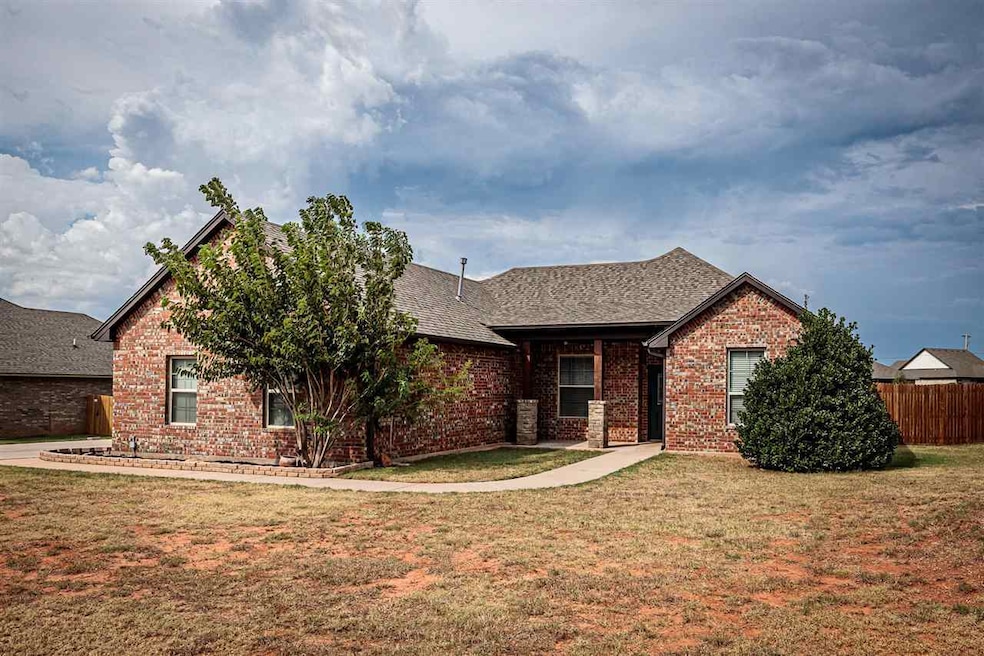
Estimated payment $1,736/month
Highlights
- Very Popular Property
- Reverse Osmosis System
- Granite Countertops
- Elgin Elementary School Rated A-
- Open Floorplan
- Covered Patio or Porch
About This Home
Welcome to the desirable Yorktown Farms Addition in Elgin! This home offers 4 bedrooms, 2 bathrooms, 3 car garage and just under .50 acre lot. You have the luxury and convenience to Elgin shopping and an easy drive with your choice of two different routes to Fort Sill. This home has been very well cared for and maintained as you will see on your tour. The seller has graciously offered a buyer concession of $13,000 toward buyer's closing costs and discount points which is going to be really tough to beat on any other home on the market right now! Call today and do not miss out!
Listing Agent
CORNERSTONE REAL ESTATE GROUP, LLC License #180767 Listed on: 08/12/2025
Home Details
Home Type
- Single Family
Est. Annual Taxes
- $2,756
Year Built
- Built in 2012 | Remodeled
Lot Details
- Lot Dimensions are 92x230
- Wood Fence
- Wire Fence
HOA Fees
- $8 Monthly HOA Fees
Home Design
- Brick Veneer
- Slab Foundation
- Composition Roof
Interior Spaces
- 1,800 Sq Ft Home
- 1-Story Property
- Open Floorplan
- Ceiling height between 8 to 10 feet
- Ceiling Fan
- Gas Fireplace
- Double Pane Windows
- Formal Dining Room
- Utility Room
- Washer and Dryer Hookup
Kitchen
- Breakfast Bar
- Stove
- Range Hood
- Microwave
- Dishwasher
- Granite Countertops
- Disposal
- Reverse Osmosis System
Flooring
- Carpet
- Ceramic Tile
- Vinyl Plank
Bedrooms and Bathrooms
- 4 Bedrooms
- Walk-In Closet
- 2 Bathrooms
Parking
- 3 Car Garage
- Side Facing Garage
- Garage Door Opener
- Driveway
Outdoor Features
- Covered Patio or Porch
Schools
- Elgin Elementary And Middle School
- Elgin High School
Utilities
- Central Heating and Cooling System
- Heating System Uses Gas
- Rural Water
- Gas Water Heater
- Water Softener
- Aerobic Septic System
Map
Home Values in the Area
Average Home Value in this Area
Tax History
| Year | Tax Paid | Tax Assessment Tax Assessment Total Assessment is a certain percentage of the fair market value that is determined by local assessors to be the total taxable value of land and additions on the property. | Land | Improvement |
|---|---|---|---|---|
| 2024 | $2,756 | $27,535 | $4,980 | $22,555 |
| 2023 | $2,756 | $24,975 | $4,500 | $20,475 |
| 2022 | $2,625 | $25,028 | $4,275 | $20,753 |
| 2021 | $2,593 | $24,283 | $4,275 | $20,008 |
| 2020 | $2,327 | $23,126 | $4,275 | $18,851 |
| 2019 | $2,523 | $23,126 | $4,275 | $18,851 |
| 2018 | $2,542 | $23,360 | $4,275 | $19,085 |
| 2017 | $2,316 | $22,247 | $4,275 | $17,972 |
| 2016 | $2,186 | $21,188 | $4,275 | $16,913 |
| 2015 | $2,134 | $21,188 | $4,275 | $16,913 |
| 2014 | $2,147 | $21,188 | $4,275 | $16,913 |
Property History
| Date | Event | Price | Change | Sq Ft Price |
|---|---|---|---|---|
| 08/12/2025 08/12/25 | For Sale | $274,900 | -- | $153 / Sq Ft |
Purchase History
| Date | Type | Sale Price | Title Company |
|---|---|---|---|
| Warranty Deed | $222,000 | Sovereign Title Services | |
| Warranty Deed | $186,000 | Sovereign Title Services | |
| Warranty Deed | $38,000 | -- | |
| Warranty Deed | $38,000 | None Available |
Mortgage History
| Date | Status | Loan Amount | Loan Type |
|---|---|---|---|
| Open | $200,782 | New Conventional | |
| Closed | $226,627 | New Conventional | |
| Closed | $227,106 | VA | |
| Previous Owner | $182,631 | FHA | |
| Previous Owner | $163,120 | Construction |
Similar Homes in Elgin, OK
Source: Lawton Board of REALTORS®
MLS Number: 169406
APN: 0097852
- 7662 Highland Hills Dr
- 7622 Highland Hills Dr
- 7655 Northgate Dr
- 6935 NE Watts Rd
- 574 NE Sunset Dr
- 7590 Highland Hills Dr
- 7339 NE Watts Rd
- 5901 NE Watts Rd
- 13473 NE Tony Creek Rd
- 13265 NE Clearwater Cir
- TBD Wichita Meadows Ln
- 5592 NE Snowy Owl Rd
- 5605 NE Snowy Owl Rd
- 12156 NE Tony Creek Rd
- 5424 NE Snowy Owl Rd
- 5481 NE Elk Point Rd
- 5390 NE Elk Point Rd
- 11945 NE Happy Hollow Rd
- 611 7th St
- 617 7th St
- 34 NE 2nd
- 203 N 4th St
- 22548 Oklahoma 49
- 5703 Geronimo Rd
- 20 NW Mission Blvd
- 1602 NW Lindy Ave Unit 2
- 1602 NW Lindy Ave Unit 1
- 1604 NW Lindy Ave Unit 2
- 6 Pine Creek Cir
- 1306 NW Irwin Ave
- 1806 NW Lincoln Ave
- 1602 NW Irwin Ave
- 1410 NW Taylor Ave
- 3502 E Gore Blvd
- 2204 NW Denver Ave
- 114 SE Tattershall Way
- 1411 NW Cache Rd
- 4001-4003 NW Ozmun Ave
- 3011 E Gore Blvd
- 3501 E Gore Blvd






