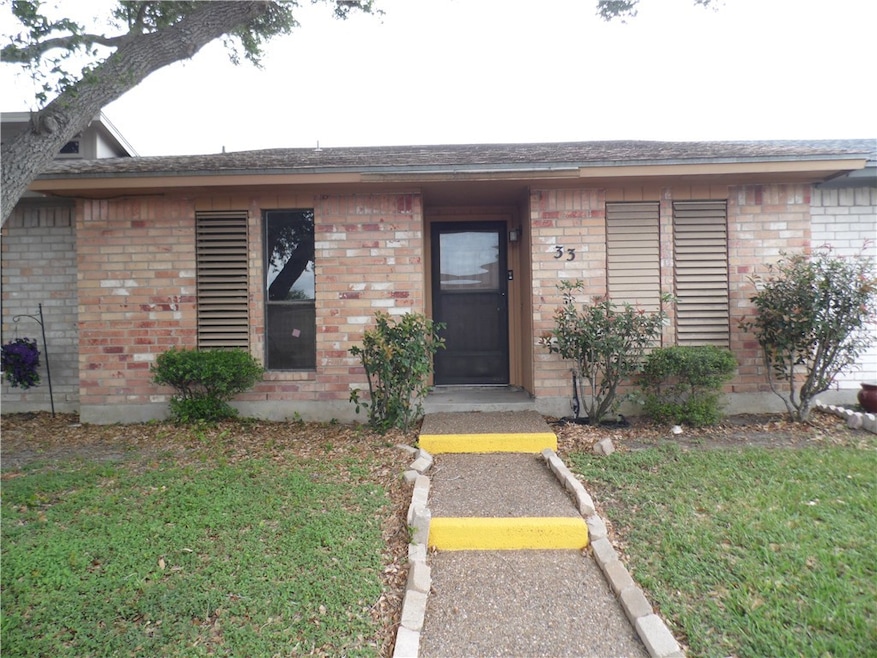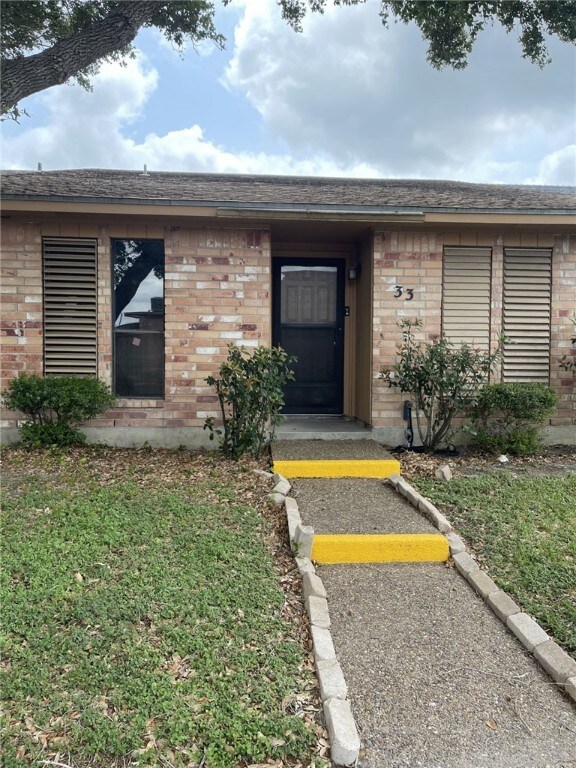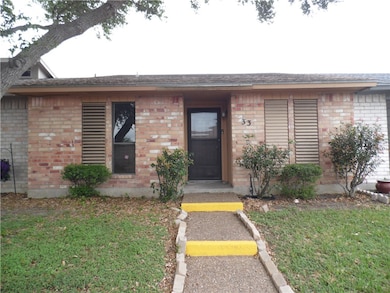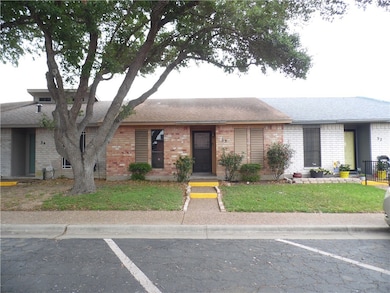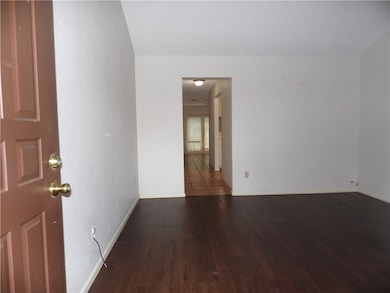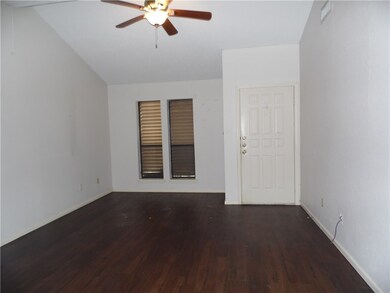13656 Teague Ln Unit 33 Corpus Christi, TX 78410
Calallen NeighborhoodEstimated payment $1,475/month
Highlights
- Cathedral Ceiling
- Wood Flooring
- 2 Car Attached Garage
- Calallen Middle School Rated A-
- Enclosed Patio or Porch
- Interior Lot
About This Home
REDUCED!! Calallen ISD Townhome!! River Canyon Townhomes!! Freshly Painted Home Has Two Bedrooms, Two Baths and Covered Carport. Spacious Living Area Features a Cathedral Ceiling and A Ceiling Fan. Front Bedroom Has A Double Door Closet and Access to Hall Bathroom. Hall Bathroom Has a Full Size Tub/Shower Combo, Large Mirror With A Vanity Light System and a Linen Closet. Primary Bedroom Features a Cathedral Ceiling and Ceiling Fan, Walk-in Closet, Double Windows. Primary Bathroom Provides A Double Sink, Wall To Wall Mirror and Vanity Light System and A Walk-in Shower. Kitchen Has Ample Cabinets, Electric Drop-in Stove and A Pass Through To Dining Area. Dining Area Features A Ceiling Fan, Counterspace For Overflow Seating and French Doors Leading To Outside Patio Area. Utility Room Houses Hot Water Heater, Washer and Dryer Hookups and Shelving For Storage. Hardwood Floors in Living Area, Front Bedroom and Primary Bedroom.
Townhouse Details
Home Type
- Townhome
Est. Annual Taxes
- $4,118
Year Built
- Built in 1984
Lot Details
- 4,256 Sq Ft Lot
- Property fronts a private road
- Wood Fence
- Landscaped
HOA Fees
- $185 Monthly HOA Fees
Home Design
- Brick Exterior Construction
- Slab Foundation
- Shingle Roof
Interior Spaces
- 1,185 Sq Ft Home
- 1-Story Property
- Cathedral Ceiling
- Window Treatments
- Wood Flooring
- Washer and Dryer Hookup
Kitchen
- Breakfast Bar
- Electric Oven or Range
- Range Hood
- Dishwasher
Bedrooms and Bathrooms
- 2 Bedrooms
- Split Bedroom Floorplan
- 2 Full Bathrooms
Home Security
Parking
- 2 Car Attached Garage
- Carport
- Off-Street Parking
- Assigned Parking
Schools
- Calallen Elementary And Middle School
- Calallen High School
Additional Features
- Enclosed Patio or Porch
- Central Heating and Cooling System
Listing and Financial Details
- Tax Lot 33
Community Details
Overview
- Association fees include common areas, ground maintenance, trash
- River Canyon Twnhms Subdivision
Security
- Fire and Smoke Detector
Map
Home Values in the Area
Average Home Value in this Area
Tax History
| Year | Tax Paid | Tax Assessment Tax Assessment Total Assessment is a certain percentage of the fair market value that is determined by local assessors to be the total taxable value of land and additions on the property. | Land | Improvement |
|---|---|---|---|---|
| 2025 | $4,118 | $171,741 | $14,882 | $156,859 |
| 2024 | $4,118 | $174,738 | $0 | $0 |
| 2023 | $3,323 | $145,615 | $14,882 | $130,733 |
| 2022 | $3,898 | $152,118 | $14,882 | $137,236 |
| 2021 | $3,515 | $130,548 | $14,882 | $115,666 |
| 2020 | $3,643 | $131,877 | $14,882 | $116,995 |
| 2019 | $3,644 | $128,215 | $14,872 | $113,343 |
| 2018 | $3,451 | $124,603 | $14,872 | $109,731 |
| 2017 | $3,178 | $115,041 | $14,872 | $100,169 |
| 2016 | $3,042 | $110,120 | $14,872 | $95,248 |
| 2015 | $3,299 | $109,124 | $14,872 | $94,252 |
| 2014 | $3,299 | $119,350 | $14,872 | $104,478 |
Property History
| Date | Event | Price | List to Sale | Price per Sq Ft |
|---|---|---|---|---|
| 09/18/2025 09/18/25 | Price Changed | $179,000 | -1.1% | $151 / Sq Ft |
| 07/21/2025 07/21/25 | Price Changed | $181,000 | -1.9% | $153 / Sq Ft |
| 04/23/2025 04/23/25 | For Sale | $184,500 | -- | $156 / Sq Ft |
Purchase History
| Date | Type | Sale Price | Title Company |
|---|---|---|---|
| Interfamily Deed Transfer | -- | Netco |
Mortgage History
| Date | Status | Loan Amount | Loan Type |
|---|---|---|---|
| Closed | $50,000 | New Conventional |
Source: South Texas MLS
MLS Number: 458220
APN: 291447
- 13656 Teague Ln Unit 40
- 4313 Catfish Dr
- 13722 Steamboat Ln
- 4250 Calallen Dr
- 4330 Five Points Rd
- 4102 Wildcat Dr
- 4401 River Valley Dr Unit 1003
- 4401 River Valley Dr Unit 1005
- 4401 River Valley Dr Unit 201
- 4401 River Valley Dr Unit 206
- 4401 River Valley Dr Unit 1205
- 4401 River Valley Dr Unit 503
- 4401 River Valley Unit 1002 Dr
- 4810 Calallen Dr
- 13341 Scenic Cir
- 12914 W Redbird Ln
- 12906 W Redbird Ln
- 13205 Hearn Rd
- 13910 Riverway Dr
- 3830 Brookhaven Dr
- 4229 Interstate Highway 69 Access Rd Unit 4
- 4229 Interstate Highway 69 Access Rd Unit 3
- 4401 River Valley Dr Unit 201
- 4401 River Valley Dr Unit 1205
- 13801 Ih 37
- 3629 Rebecca Dr
- 3614 Perry Ln
- 3606 Perry Ln
- 3601 Rebecca Dr
- 3509 Rebecca Dr
- 3505 Rebecca Dr
- 3501 Rebecca Dr
- 14722 Beal Dr
- 14838 Northwest Blvd
- 4022 Wood River Dr Unit 3B
- 3942 Targaryen Way
- 3937 Jayden Dr
- 11906 Blueridge Mountains Dr Unit ID1268419P
- 4134 Sierra St
- 3530 Sepehr Lake Dr
