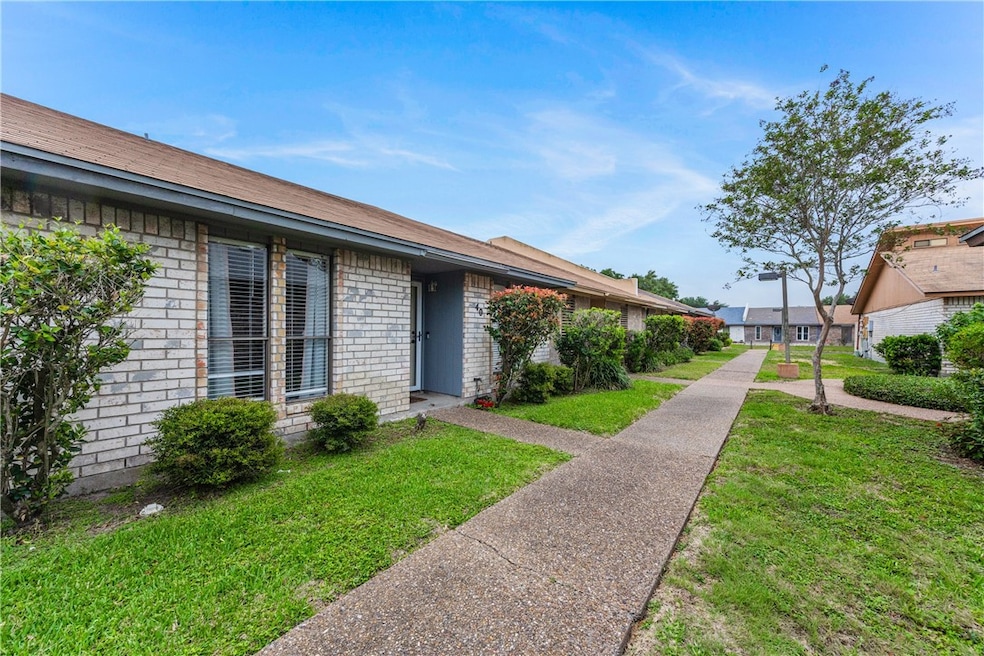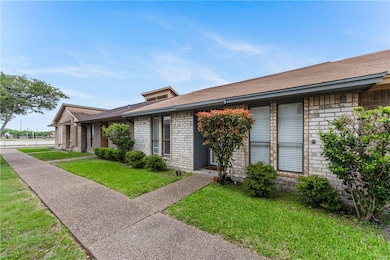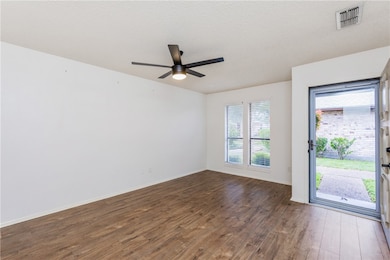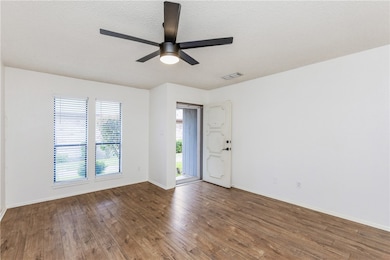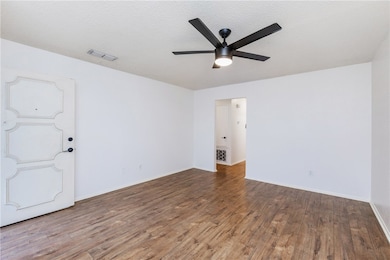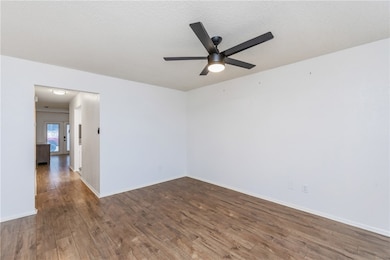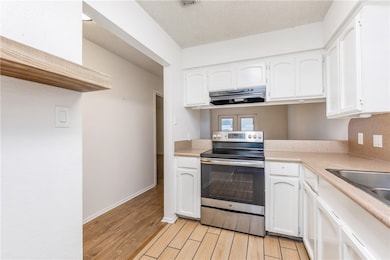13656 Teague Ln Unit 40 Corpus Christi, TX 78410
Calallen NeighborhoodEstimated payment $1,438/month
Highlights
- Breakfast Bar
- Open Patio
- Central Heating and Cooling System
- Calallen Middle School Rated A-
- Tile Flooring
- Wood Fence
About This Home
Charming 2 Bedroom, 2 Bath Townhome in Calallen ISD! This cozy, well-maintained home, offers the perfect blend of comfort and convenience featuring vinyl plank flooring and spacious layout with split bedrooms. The storm door allows you to leave the front door open giving your living room so much natural light! Cute kitchen overlooks the dining room which can also easily accommodate some comfy chairs and a TV expanding your living area! The private courtyard is ideal for relaxing or entertaining. Enjoy the ease of designated parking for two vehicles and the peace of mind that comes with living in a quaint, established community. Whether you're a first-time buyer, downsizing, or looking for a smart investment, this gem is move-in ready and full of potential!
Townhouse Details
Home Type
- Townhome
Est. Annual Taxes
- $4,221
Year Built
- Built in 1984
Lot Details
- 4,256 Sq Ft Lot
- Wood Fence
HOA Fees
- $185 Monthly HOA Fees
Home Design
- Brick Exterior Construction
- Slab Foundation
- Shingle Roof
Interior Spaces
- 1,185 Sq Ft Home
- 1-Story Property
- Washer and Dryer Hookup
Kitchen
- Breakfast Bar
- Electric Oven or Range
- Dishwasher
Flooring
- Tile
- Vinyl
Bedrooms and Bathrooms
- 2 Bedrooms
- Split Bedroom Floorplan
- 2 Full Bathrooms
Parking
- 2 Parking Spaces
- Carport
- Off-Street Parking
- Assigned Parking
Schools
- Calallen Elementary And Middle School
- Calallen High School
Additional Features
- Open Patio
- Central Heating and Cooling System
Community Details
- Association fees include common areas
- River Canyon Twnhms Subdivision
Map
Home Values in the Area
Average Home Value in this Area
Tax History
| Year | Tax Paid | Tax Assessment Tax Assessment Total Assessment is a certain percentage of the fair market value that is determined by local assessors to be the total taxable value of land and additions on the property. | Land | Improvement |
|---|---|---|---|---|
| 2025 | $4,221 | $177,918 | $14,882 | $163,036 |
| 2024 | $4,221 | $179,124 | $0 | $0 |
| 2023 | $3,407 | $149,270 | $14,882 | $134,388 |
| 2022 | $3,881 | $151,446 | $14,882 | $136,564 |
| 2021 | $3,500 | $129,982 | $14,882 | $115,100 |
| 2020 | $3,627 | $131,304 | $14,882 | $116,422 |
| 2019 | $3,644 | $128,215 | $14,872 | $113,343 |
| 2018 | $3,451 | $124,603 | $14,872 | $109,731 |
| 2017 | $3,175 | $114,938 | $14,872 | $100,066 |
| 2016 | $3,040 | $110,039 | $14,872 | $95,167 |
| 2015 | $2,578 | $109,061 | $14,872 | $94,189 |
| 2014 | $2,578 | $93,263 | $14,872 | $78,391 |
Property History
| Date | Event | Price | List to Sale | Price per Sq Ft |
|---|---|---|---|---|
| 10/30/2025 10/30/25 | Price Changed | $171,000 | -3.4% | $144 / Sq Ft |
| 09/09/2025 09/09/25 | Price Changed | $177,000 | -4.3% | $149 / Sq Ft |
| 04/25/2025 04/25/25 | For Sale | $185,000 | -- | $156 / Sq Ft |
Purchase History
| Date | Type | Sale Price | Title Company |
|---|---|---|---|
| Deed | $142,373 | -- |
Mortgage History
| Date | Status | Loan Amount | Loan Type |
|---|---|---|---|
| Open | $142,373 | FHA |
Source: South Texas MLS
MLS Number: 457853
APN: 291454
- 13656 Teague Ln Unit 35
- 13661 Teague Ln Unit 6
- 4250 Calallen Dr
- 4102 Wildcat Dr
- 4609 Cornett Dr
- 4721 Calallen Dr
- 4401 River Valley Dr Unit 503
- 4401 River Valley Dr Unit 1003
- 4401 River Valley Dr Unit 201
- 4401 River Valley Dr Unit 603
- 4401 River Valley Dr Unit 206
- 4401 River Valley Dr Unit 1205
- 4810 Calallen Dr
- 12914 W Redbird Ln
- 12906 W Redbird Ln
- 13309 W Buckhorn Dr
- 13205 Hearn Rd
- 3809 Brookside Dr
- 13910 Riverway Dr
- 3830 Brookhaven Dr
- 13661 Teague Ln Unit 16
- 4229 Interstate Highway 69 Access Rd Unit 4
- 4229 Interstate Highway 69 Access Rd Unit 3
- 4401 River Valley Dr Unit 201
- 4401 River Valley Dr Unit 1205
- 13210 Country Dawn Dr
- 13801 Ih 37
- 3614 Perry Ln
- 3606 Perry Ln
- 3601 Rebecca Dr
- 3509 Rebecca Dr
- 3505 Rebecca Dr
- 3501 Rebecca Dr
- 14722 Beal Dr
- 13262 Silverado Dr
- 13274 Silverado Dr
- 14838 Northwest Blvd
- 11934 Hearn Rd Unit ID1351574P
- 3937 Jayden Dr
- 11906 Blueridge Mountains Dr Unit ID1268419P
