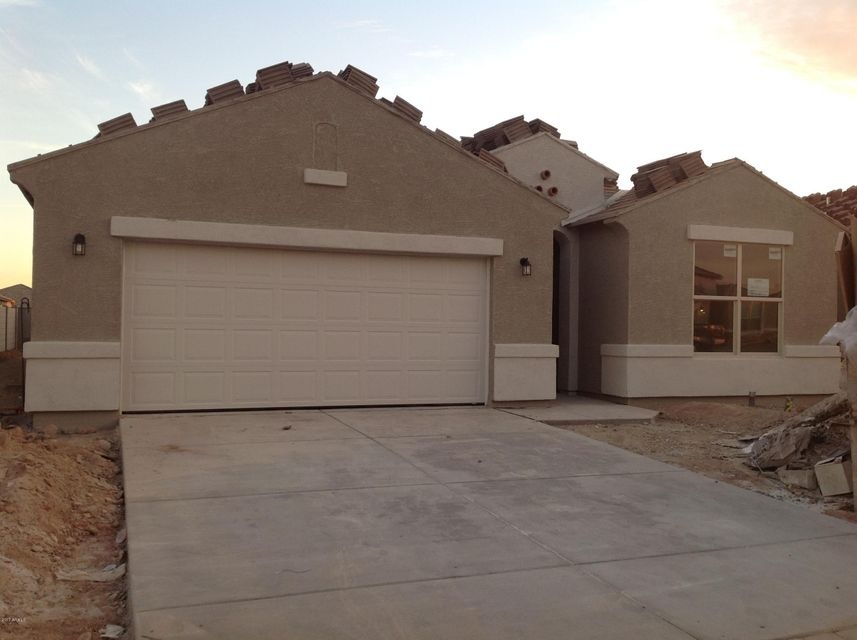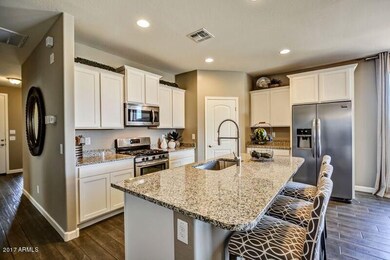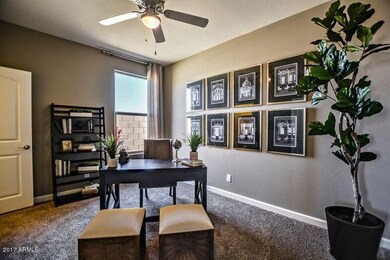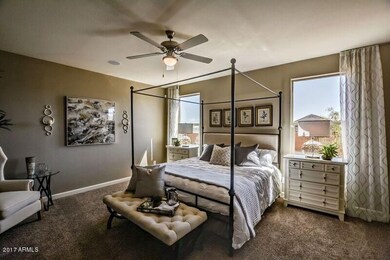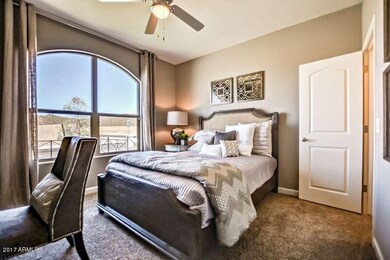
13657 W Paso Trail Peoria, AZ 85383
Highlights
- RV Gated
- Granite Countertops
- Eat-In Kitchen
- Lake Pleasant Elementary School Rated A-
- Covered Patio or Porch
- Double Pane Windows
About This Home
As of January 2018Welcome home to your brand NEW energy efficient home in our NEW community Rancho Cabrillo! Our spacious Winchester floorplan features our 4 Bedrooms PLUS Den, 3 full Baths, and DOUBLE GATE! You will love the spacious Great Room living space. The Master Suite features a Walk in shower, 2 Sinks and a spacious walk in closet. Designer interiors include White staggered cabinets, granite countertops, wood look tile, 2 Tone Paint, and raised panel interior doors throughout. Low maintenance front yard landscaping, all appliances, window treatments, and home warranty included! Ask about our Finance Incentive.
Last Agent to Sell the Property
Sara Tuchscher
DRH Properties Inc License #SA545520000 Listed on: 11/16/2017

Home Details
Home Type
- Single Family
Est. Annual Taxes
- $488
Year Built
- Built in 2017 | Under Construction
Lot Details
- 6,900 Sq Ft Lot
- Desert faces the front of the property
- Block Wall Fence
- Front Yard Sprinklers
- Sprinklers on Timer
HOA Fees
- $54 Monthly HOA Fees
Parking
- 2 Car Garage
- Garage Door Opener
- RV Gated
Home Design
- Wood Frame Construction
- Tile Roof
- Concrete Roof
- Stucco
Interior Spaces
- 2,243 Sq Ft Home
- 1-Story Property
- Ceiling height of 9 feet or more
- Double Pane Windows
- ENERGY STAR Qualified Windows with Low Emissivity
Kitchen
- Eat-In Kitchen
- Breakfast Bar
- Gas Cooktop
- Built-In Microwave
- ENERGY STAR Qualified Appliances
- Kitchen Island
- Granite Countertops
Flooring
- Carpet
- Tile
Bedrooms and Bathrooms
- 4 Bedrooms
- Primary Bathroom is a Full Bathroom
- 3 Bathrooms
- Dual Vanity Sinks in Primary Bathroom
Schools
- Lake Pleasant Elementary
- Liberty High School
Utilities
- Central Air
- Heating System Uses Natural Gas
- Water Softener
- High Speed Internet
- Cable TV Available
Additional Features
- No Interior Steps
- Mechanical Fresh Air
- Covered Patio or Porch
Listing and Financial Details
- Home warranty included in the sale of the property
- Tax Lot 145
- Assessor Parcel Number 503-54-338
Community Details
Overview
- Association fees include ground maintenance
- Rancho Cabrillo Association, Phone Number (602) 437-4777
- Built by DR Horton
- Rancho Cabrillo Parcel B Subdivision, Winchester Floorplan
Recreation
- Community Playground
Ownership History
Purchase Details
Home Financials for this Owner
Home Financials are based on the most recent Mortgage that was taken out on this home.Similar Homes in the area
Home Values in the Area
Average Home Value in this Area
Purchase History
| Date | Type | Sale Price | Title Company |
|---|---|---|---|
| Special Warranty Deed | $281,940 | Dhi Title Agency |
Mortgage History
| Date | Status | Loan Amount | Loan Type |
|---|---|---|---|
| Open | $51,200 | Credit Line Revolving | |
| Open | $274,600 | VA | |
| Closed | $277,300 | VA | |
| Closed | $272,866 | VA | |
| Closed | $281,940 | VA |
Property History
| Date | Event | Price | Change | Sq Ft Price |
|---|---|---|---|---|
| 09/03/2025 09/03/25 | Price Changed | $480,000 | -2.0% | $214 / Sq Ft |
| 08/14/2025 08/14/25 | Price Changed | $489,999 | -0.6% | $218 / Sq Ft |
| 07/24/2025 07/24/25 | Price Changed | $492,800 | 0.0% | $220 / Sq Ft |
| 07/06/2025 07/06/25 | Price Changed | $492,900 | 0.0% | $220 / Sq Ft |
| 06/06/2025 06/06/25 | Price Changed | $493,000 | -1.2% | $220 / Sq Ft |
| 05/28/2025 05/28/25 | Price Changed | $498,900 | 0.0% | $222 / Sq Ft |
| 05/15/2025 05/15/25 | For Sale | $499,000 | +77.0% | $222 / Sq Ft |
| 01/06/2018 01/06/18 | Sold | $281,940 | -0.4% | $126 / Sq Ft |
| 12/04/2017 12/04/17 | Pending | -- | -- | -- |
| 11/26/2017 11/26/17 | Price Changed | $282,940 | +0.8% | $126 / Sq Ft |
| 11/16/2017 11/16/17 | For Sale | $280,615 | -- | $125 / Sq Ft |
Tax History Compared to Growth
Tax History
| Year | Tax Paid | Tax Assessment Tax Assessment Total Assessment is a certain percentage of the fair market value that is determined by local assessors to be the total taxable value of land and additions on the property. | Land | Improvement |
|---|---|---|---|---|
| 2025 | $2,276 | $23,369 | -- | -- |
| 2024 | $2,219 | $22,256 | -- | -- |
| 2023 | $2,219 | $35,930 | $7,180 | $28,750 |
| 2022 | $2,118 | $28,910 | $5,780 | $23,130 |
| 2021 | $2,200 | $27,310 | $5,460 | $21,850 |
| 2020 | $2,205 | $25,230 | $5,040 | $20,190 |
| 2019 | $2,227 | $24,220 | $4,840 | $19,380 |
| 2018 | $484 | $7,680 | $7,680 | $0 |
| 2017 | $488 | $3,915 | $3,915 | $0 |
| 2016 | $429 | $3,780 | $3,780 | $0 |
| 2015 | $492 | $3,728 | $3,728 | $0 |
Agents Affiliated with this Home
-
Jessica Tartaglio

Seller's Agent in 2025
Jessica Tartaglio
My Home Group Real Estate
(623) 640-1818
25 Total Sales
-
Laura Manning

Seller Co-Listing Agent in 2025
Laura Manning
My Home Group Real Estate
(602) 904-3145
178 Total Sales
-
S
Seller's Agent in 2018
Sara Tuchscher
DRH Properties Inc
-
Christopher Rice
C
Seller Co-Listing Agent in 2018
Christopher Rice
DRH Properties Inc
(602) 761-4600
125 Total Sales
-
Kelly Meadows

Buyer's Agent in 2018
Kelly Meadows
Realty One Group
(602) 697-0777
377 Total Sales
Map
Source: Arizona Regional Multiple Listing Service (ARMLS)
MLS Number: 5689028
APN: 503-54-338
- 13670 W Briles Rd
- 13603 W Remuda Dr
- 13612 W Desert Moon Way
- 13811 W Paso Trail
- 13554 W Briles Rd
- 13530 W Briles Rd
- 13523 W Remuda Dr
- 26428 N Thornhill Dr
- 14833 W Lariat Ln
- 14800 W Lariat Ln
- 14792 W Lariat Ln
- 14786 W Lariat Ln
- 25930 N Thornhill Dr
- 26523 N Thornhill Dr
- 13406 W Rowel Rd
- 25509 N 140th Dr
- 25838 N Langley Dr
- 25601 N 140th Ln
- 25658 N 140th Ln
- 26550 N 132nd Ln
