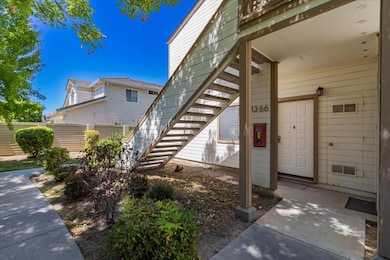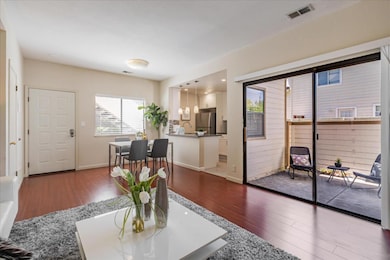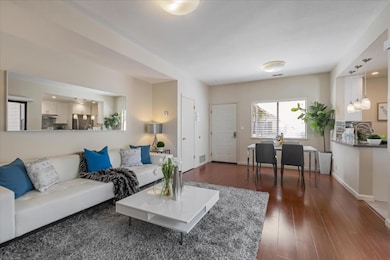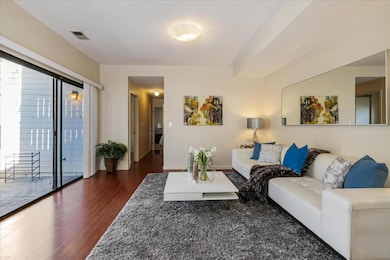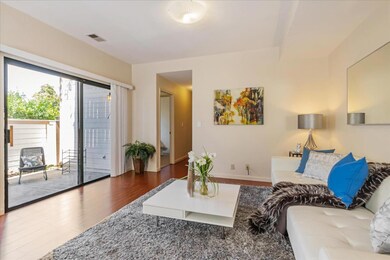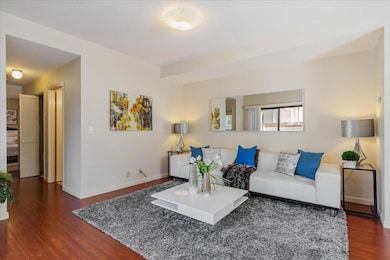
1366 Meadow Ridge Cir San Jose, CA 95131
Townsend NeighborhoodHighlights
- 1 Car Detached Garage
- Open to Family Room
- Dining Area
- Morrill Middle School Rated A-
- Forced Air Heating System
About This Home
As of October 2024Reduced price, Why rent when buying is within reach? Check out this newly upgraded first-floor condo in the sought-after Shadow Woods Complex, featuring a newly upgraded kitchen and bathroom with recessed lighting. It comes with stainless steel appliances and in-unit washer and dryer. A large sliding glass door leads to a private balcony, and there's a detached garage for your car or extra storage. With two big size of bedrooms and bathrooms, plus plenty of guest parking, this place has it all. Its fantastic location offers easy access to a community park, Muni Golf Course, major highways 880, 680, and 101, and is close to Costco, Safeway, and many tech companies. Dont let this chance slip away!
Property Details
Home Type
- Condominium
Est. Annual Taxes
- $6,700
Year Built
- Built in 1987
HOA Fees
- $470 Monthly HOA Fees
Parking
- 1 Car Detached Garage
- Uncovered Parking
Interior Spaces
- 896 Sq Ft Home
- 1-Story Property
- Dining Area
Kitchen
- Open to Family Room
- Electric Oven
- Electric Cooktop
- Dishwasher
Bedrooms and Bathrooms
- 2 Bedrooms
- 2 Full Bathrooms
Laundry
- Dryer
- Washer
Utilities
- Forced Air Heating System
Community Details
- Association fees include common area electricity, exterior painting, fencing, garbage, maintenance - common area, water
- Shadow Wood Association
Listing and Financial Details
- Assessor Parcel Number 241-28-027
Ownership History
Purchase Details
Home Financials for this Owner
Home Financials are based on the most recent Mortgage that was taken out on this home.Purchase Details
Home Financials for this Owner
Home Financials are based on the most recent Mortgage that was taken out on this home.Purchase Details
Home Financials for this Owner
Home Financials are based on the most recent Mortgage that was taken out on this home.Purchase Details
Home Financials for this Owner
Home Financials are based on the most recent Mortgage that was taken out on this home.Purchase Details
Home Financials for this Owner
Home Financials are based on the most recent Mortgage that was taken out on this home.Similar Homes in San Jose, CA
Home Values in the Area
Average Home Value in this Area
Purchase History
| Date | Type | Sale Price | Title Company |
|---|---|---|---|
| Grant Deed | $705,000 | Fidelity National Title Compan | |
| Grant Deed | $408,000 | Old Republic Title Company | |
| Grant Deed | $310,000 | Chicago Title | |
| Grant Deed | $272,000 | Alliance Title Company | |
| Grant Deed | $162,000 | Chicago Title Co |
Mortgage History
| Date | Status | Loan Amount | Loan Type |
|---|---|---|---|
| Previous Owner | $303,800 | New Conventional | |
| Previous Owner | $306,000 | New Conventional | |
| Previous Owner | $358,000 | Unknown | |
| Previous Owner | $248,000 | Purchase Money Mortgage | |
| Previous Owner | $250,000 | Unknown | |
| Previous Owner | $38,000 | Credit Line Revolving | |
| Previous Owner | $249,000 | Unknown | |
| Previous Owner | $250,000 | Unknown | |
| Previous Owner | $250,400 | Unknown | |
| Previous Owner | $217,600 | No Value Available | |
| Previous Owner | $171,200 | Unknown | |
| Previous Owner | $145,800 | No Value Available | |
| Closed | $27,200 | No Value Available | |
| Closed | $62,000 | No Value Available |
Property History
| Date | Event | Price | Change | Sq Ft Price |
|---|---|---|---|---|
| 10/01/2024 10/01/24 | Sold | $705,000 | +0.9% | $787 / Sq Ft |
| 09/13/2024 09/13/24 | Pending | -- | -- | -- |
| 09/09/2024 09/09/24 | Price Changed | $699,000 | -4.2% | $780 / Sq Ft |
| 09/03/2024 09/03/24 | Price Changed | $730,000 | -2.5% | $815 / Sq Ft |
| 08/14/2024 08/14/24 | For Sale | $749,000 | -- | $836 / Sq Ft |
Tax History Compared to Growth
Tax History
| Year | Tax Paid | Tax Assessment Tax Assessment Total Assessment is a certain percentage of the fair market value that is determined by local assessors to be the total taxable value of land and additions on the property. | Land | Improvement |
|---|---|---|---|---|
| 2025 | $6,700 | $705,000 | $355,000 | $350,000 |
| 2024 | $6,700 | $480,734 | $240,367 | $240,367 |
| 2023 | $6,589 | $471,308 | $235,654 | $235,654 |
| 2022 | $6,580 | $462,068 | $231,034 | $231,034 |
| 2021 | $6,386 | $453,008 | $226,504 | $226,504 |
| 2020 | $6,232 | $448,364 | $224,182 | $224,182 |
| 2019 | $6,011 | $439,574 | $219,787 | $219,787 |
| 2018 | $5,937 | $430,956 | $215,478 | $215,478 |
| 2017 | $5,982 | $422,506 | $211,253 | $211,253 |
| 2016 | $5,730 | $414,222 | $207,111 | $207,111 |
| 2015 | $5,661 | $408,000 | $204,000 | $204,000 |
| 2014 | $4,897 | $359,539 | $143,815 | $215,724 |
Agents Affiliated with this Home
-
Meeko Li

Seller's Agent in 2024
Meeko Li
KW Silicon City
(408) 458-6383
1 in this area
90 Total Sales
-
Kevin Tao

Buyer's Agent in 2024
Kevin Tao
Coldwell Banker Realty
(408) 217-1888
1 in this area
30 Total Sales
Map
Source: MLSListings
MLS Number: ML81976294
APN: 241-28-027
- 1340 Meadow Ridge Cir
- 1441 Rocklin Ct Unit 112
- 0 Lundy Ave
- 1767 Clove Ct
- 314 Morning Star Dr Unit 38
- 1291 Royal Crest Dr
- 1210 Briarcreek Ct
- 1641 Rue Avati
- 1788 Camino Leonor
- 1968 Nutmeg Ct
- 1837 Camino Leonor Unit 107
- 1339 Marcello Dr
- 1146 Rosebriar Way
- 1156 Mckay Dr
- 1969 Brater Ct
- 900 Golden Wheel Park Dr Unit 29
- 900 Golden Wheel Park Dr Unit 66
- 900 Golden Wheel Park Dr Unit 9
- 900 Golden Wheel Park Dr Unit 130
- 900 Golden Wheel Unit 67

