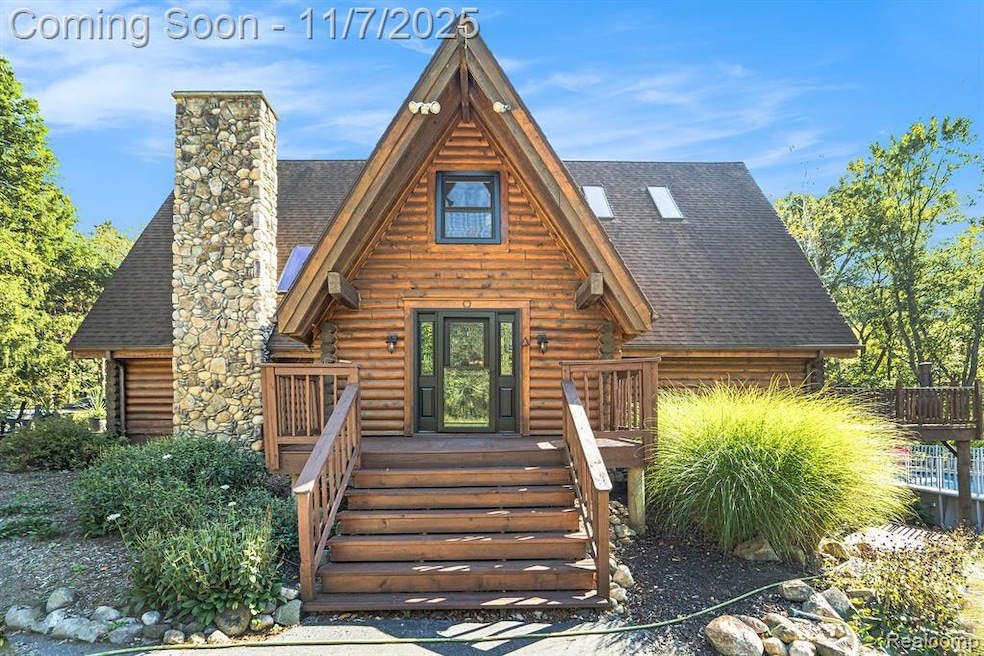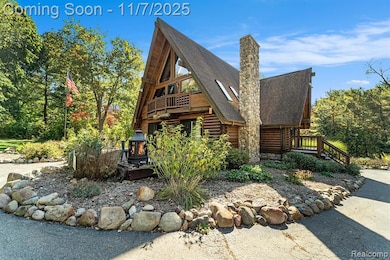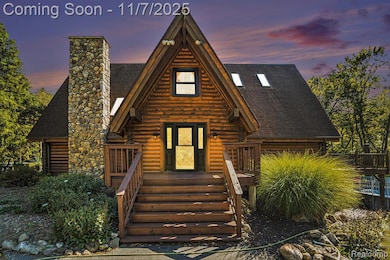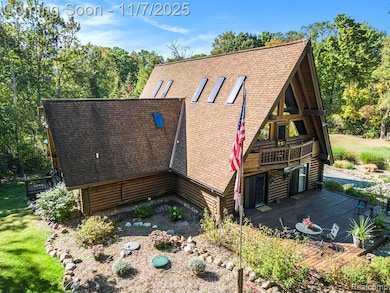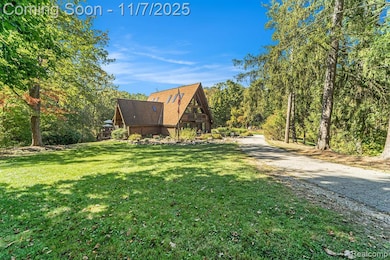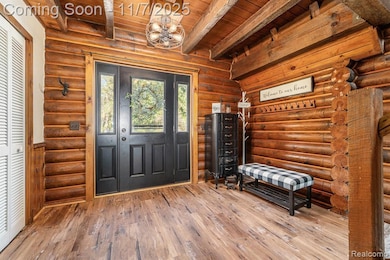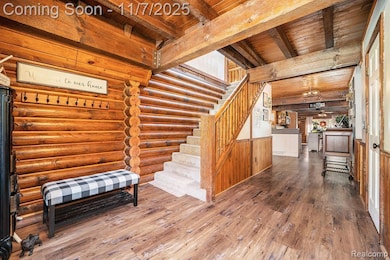1366 S Baldwin Rd Lake Orion, MI 48360
Estimated payment $4,197/month
Highlights
- Above Ground Pool
- 1.54 Acre Lot
- Deck
- Webber School Rated A
- A-Frame Home
- Wooded Lot
About This Home
This stunning and spacious cabin-style retreat, built and customized from a Barna Log Home kit, perfectly blends rustic charm with modern comfort. Nestled on a beautiful wooded lot, it offers a sense of privacy and tranquility while still being just minutes from everyday conveniences. Inside, you’ll find soaring ceilings, striking exposed timber beams, and a grand stone fireplace that anchors the open living space with warmth and character. The lofted den overlooks the main level, creating an inviting and versatile area for work or relaxation. The expansive primary suite features a walk-in closet and a private ensuite bathroom, offering a true retreat within the home. This home offers two more sizable bedrooms with a Jack and Jill bathroom. In the finished basement are two more versatile rooms and a full bathroom. Step outside to enjoy the peace of nature — or take a dip in pool, the cherry on top of this exceptional property. With its craftsmanship, character, and serene setting, this Barna Log Home is truly a one of a kind and must see. BATVAI
Listing Agent
@properties Christie's Int'l R.E. Royal Oak License #6501414313 Listed on: 11/07/2025
Home Details
Home Type
- Single Family
Est. Annual Taxes
Year Built
- Built in 1991
Lot Details
- 1.54 Acre Lot
- Lot Dimensions are 175x405
- Wooded Lot
Home Design
- A-Frame Home
- Log Cabin
- Block Foundation
- Asphalt Roof
- Log Siding
Interior Spaces
- 2,443 Sq Ft Home
- 2-Story Property
- Ceiling Fan
- Living Room with Fireplace
- Finished Basement
- Sump Pump
Kitchen
- Gas Cooktop
- Microwave
- Dishwasher
- Disposal
Bedrooms and Bathrooms
- 3 Bedrooms
- Jetted Tub in Primary Bathroom
Laundry
- Dryer
- Washer
Outdoor Features
- Above Ground Pool
- Balcony
- Deck
- Exterior Lighting
- Porch
Location
- Ground Level
Utilities
- Forced Air Heating and Cooling System
- Heating System Uses Natural Gas
- Natural Gas Water Heater
- Water Softener is Owned
Community Details
- No Home Owners Association
Listing and Financial Details
- Assessor Parcel Number 0918200008
Map
Home Values in the Area
Average Home Value in this Area
Tax History
| Year | Tax Paid | Tax Assessment Tax Assessment Total Assessment is a certain percentage of the fair market value that is determined by local assessors to be the total taxable value of land and additions on the property. | Land | Improvement |
|---|---|---|---|---|
| 2024 | $2,957 | $216,850 | $0 | $0 |
| 2023 | $2,821 | $207,770 | $0 | $0 |
| 2022 | $3,979 | $188,100 | $0 | $0 |
| 2021 | $3,798 | $181,760 | $0 | $0 |
| 2020 | $2,585 | $177,930 | $0 | $0 |
| 2019 | $3,517 | $164,640 | $0 | $0 |
| 2018 | $3,507 | $157,500 | $0 | $0 |
| 2017 | $3,349 | $157,500 | $0 | $0 |
| 2016 | $3,337 | $134,420 | $0 | $0 |
| 2015 | -- | $124,680 | $0 | $0 |
| 2014 | -- | $110,680 | $0 | $0 |
| 2011 | -- | $98,310 | $0 | $0 |
Property History
| Date | Event | Price | List to Sale | Price per Sq Ft |
|---|---|---|---|---|
| 11/07/2025 11/07/25 | For Sale | $725,000 | -- | $297 / Sq Ft |
Purchase History
| Date | Type | Sale Price | Title Company |
|---|---|---|---|
| Interfamily Deed Transfer | -- | None Available | |
| Interfamily Deed Transfer | -- | Devon Title Company |
Source: Realcomp
MLS Number: 20251043498
APN: 09-18-200-008
- 1400 S Baldwin Rd
- vac Mill Lake Rd
- 3331 Mill Lake Rd
- 4376 Lancaster Dr
- 2999 Buckner Rd
- 3707 Barn Meadow Ct Unit 42
- 2748 Canoe Circle Dr
- 2300 S Baldwin Rd
- 4714 Monterey Ave
- 3463 Leewood Dr
- 3230 Park Meadow Dr
- 000 Klais Dr
- 6997 Oakhurst Ridge Rd
- 2764 Armstrong Dr
- 693 Knibbe Rd
- 3711 Waldon Rd
- 7901 Hillcrest
- 8646 Thendara Blvd
- 291 N Baldwin Rd
- 3222 Birchcreek Ct Unit 75A
- 4870 Lakeview Blvd
- 7669 S Eston Rd
- 2745 Fox Hollow Ct Unit C
- 2917 Rockford Ct Unit 36D
- 1664 S Newman Rd
- 3355 Thornwood Dr
- 2000 Elmhurst Cir
- 3331 Towne Park Dr
- 3906 Westlyn Dr
- 3771 Gainesborough Dr
- 4145 Avery Rd
- 6002 Monarch Dr
- 4694 Club House Rd
- 1591 Eagle Trail
- 324 Stratford Ln
- 141 Casemer Rd
- 4548 Spruce Ct
- 4765 Glenora Dr
- 2609 Huntington Dr
- 4855 Fox Creek
