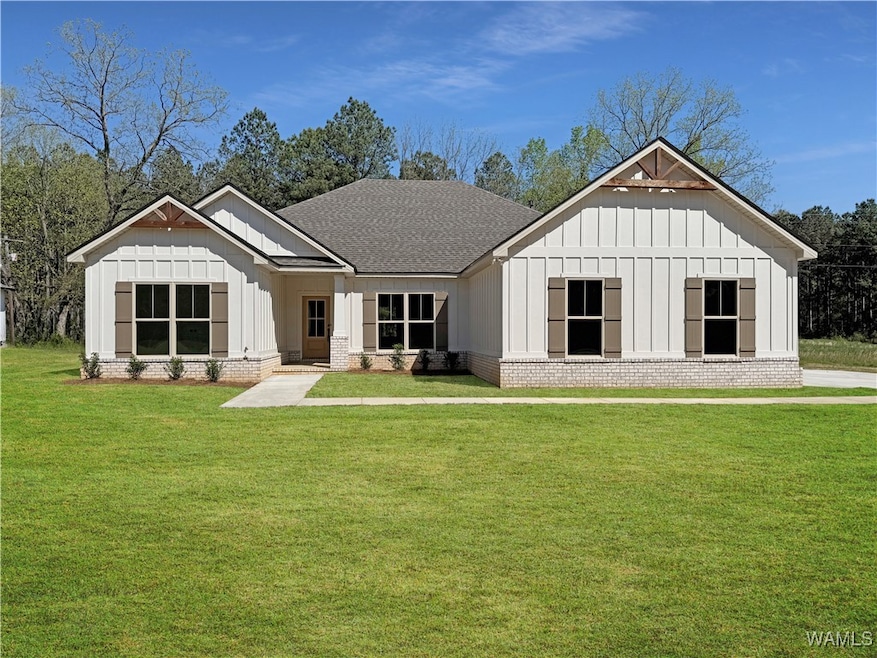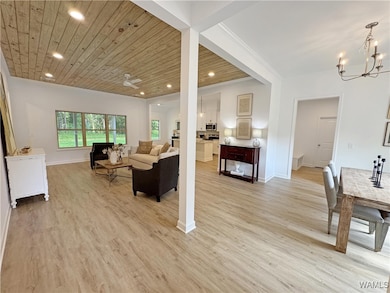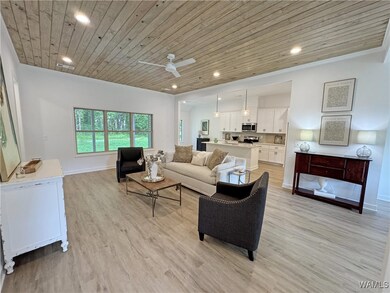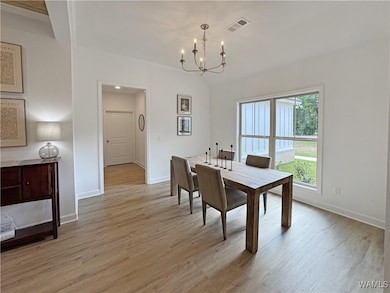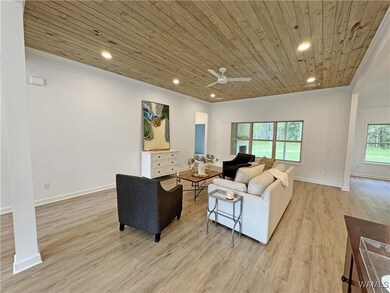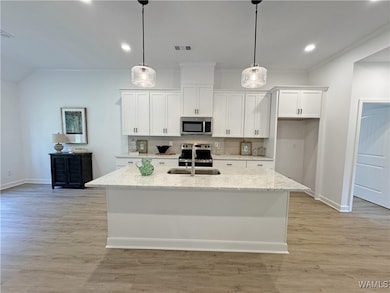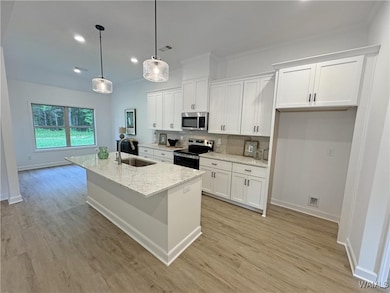Estimated payment $2,587/month
Highlights
- New Construction
- Outdoor Fireplace
- Formal Dining Room
- Open Floorplan
- Covered Patio or Porch
- 2 Car Attached Garage
About This Home
Your brand new home in Timberwood is officially move-in ready! Less than a mile from Northside High School, this single level floor plan features all your favorites- a HUGE great room with a stunning tongue & groove ceiling, formal dining room (or flex space for a home office), sizable breakfast nook, eat-in island bar... the list goes on! Retreat to the spacious covered back patio to entertain around the wowing gas-log fireplace, and watch the kids or pets play in this massive backyard for hours of fun. The primary suite boasts TWO walk-in closets, a gorgeous tile shower and beautiful double sink vanity. The fourth bedroom has its own full bathroom, and the laundry room is right off the kitchen, along with a convenient drop station. Capitalize on peaceful countryside living while only being minutes from schools, local restaurants and so much more! Call me today to take your tour! This property has a 24 hour right of refusal contingency.
Home Details
Home Type
- Single Family
Year Built
- Built in 2025 | New Construction
Lot Details
- 1.39 Acre Lot
HOA Fees
- $21 Monthly HOA Fees
Parking
- 2 Car Attached Garage
- Garage Door Opener
- Driveway
Home Design
- Slab Foundation
- Shingle Roof
- Composition Roof
- Lap Siding
Interior Spaces
- 2,209 Sq Ft Home
- 1-Story Property
- Open Floorplan
- Ceiling Fan
- Gas Log Fireplace
- Formal Dining Room
- Laundry Room
Kitchen
- Electric Oven
- Electric Range
- Microwave
- Dishwasher
Bedrooms and Bathrooms
- 4 Bedrooms
- Walk-In Closet
- 3 Full Bathrooms
Outdoor Features
- Covered Patio or Porch
- Outdoor Fireplace
Schools
- Walker Elementary School
- Northside Middle School
- Northside High School
Utilities
- Cooling Available
- Heating Available
- Water Heater
- Septic Tank
Community Details
- Timberwood Subdivision
Listing and Financial Details
- Assessor Parcel Number 63-06-07-26-0-001-001.002
Map
Home Values in the Area
Average Home Value in this Area
Property History
| Date | Event | Price | List to Sale | Price per Sq Ft |
|---|---|---|---|---|
| 08/22/2025 08/22/25 | Pending | -- | -- | -- |
| 04/16/2025 04/16/25 | For Sale | $409,900 | -- | $186 / Sq Ft |
Source: West Alabama Multiple Listing Service
MLS Number: 168206
- lot 1 J C Gilliam Rd
- 13711 J C Gilliam Rd
- Lot 15 Stormi Way
- Lot 17 Stormi Way
- Lot 16 Stormi Way
- 13524 Northside Rd
- 13500 Northside Rd
- Lot 14 Stormi Way
- Lot 18 Stormi Way
- 16608 Old Fayette Rd
- 16656 Old Fayette Rd
- 16662 Old Fayette Rd
- 16614 Old Fayette Rd
- 16598 Old Fayette Rd
- 13205 Northside Rd Unit B3
- 13205 Northside Rd Unit A2
- 13205 Northside Rd Unit A1
- 13205 Northside Rd Unit A3
- 13205 Northside Rd Unit B1
- 13205 Northside Rd Unit B2
