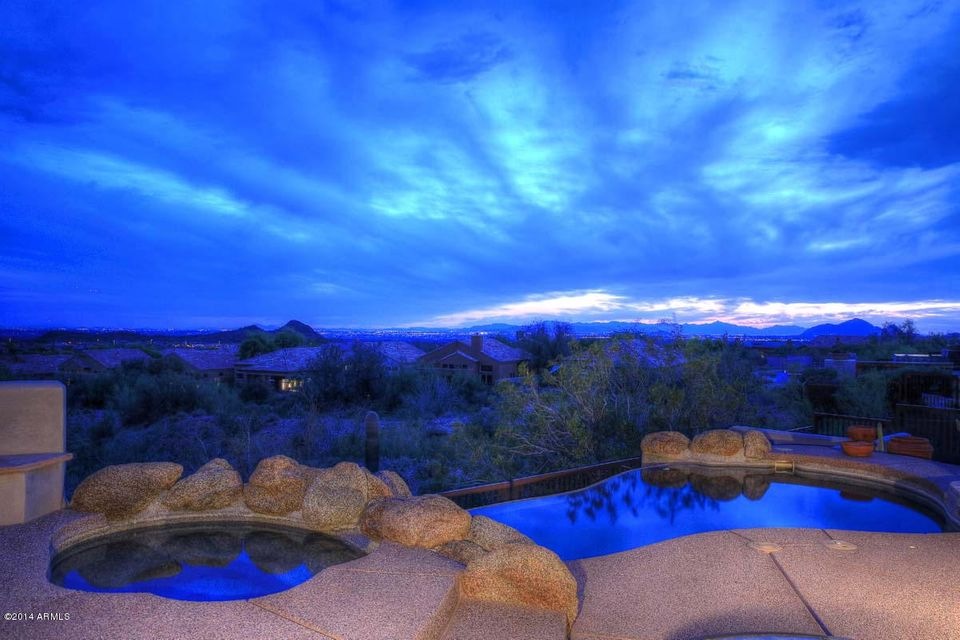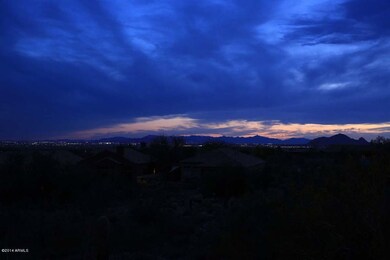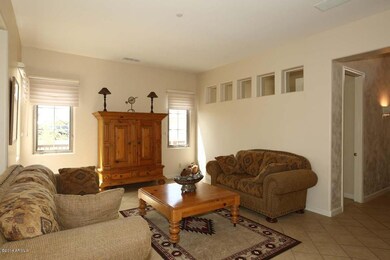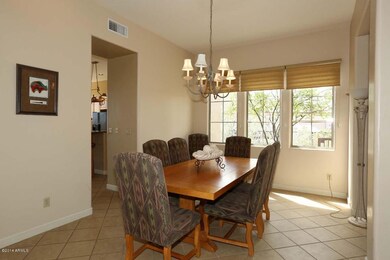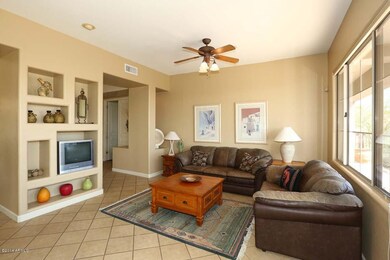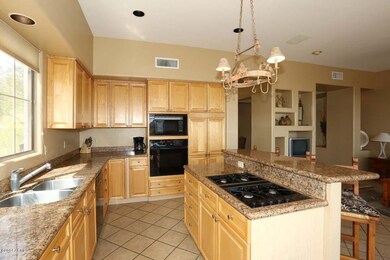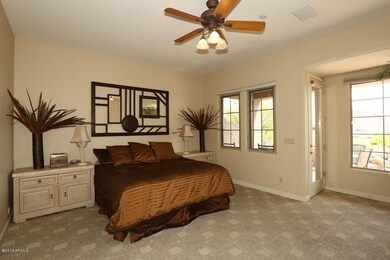
13663 E Paradise Dr Scottsdale, AZ 85259
Highlights
- Gated with Attendant
- Heated Spa
- City Lights View
- Anasazi Elementary School Rated A
- Sitting Area In Primary Bedroom
- Vaulted Ceiling
About This Home
As of August 2017Spectacular city light view home rarely seen in this price range. No interior steps! South backyard with tiered flagstone patios,negative edge heated pool/spa and fireplace make outdoor living easy! Private lot surrounded by NAOS on 3 sides with mountain and city views. Two master suites and another full bath for 3rd bedroom/den. Tile in all areas except bedrooms. Open kitchen to family room with granite countertops, gas cooktop, island and breakfast room with views. Wired for sound in and out, security system & roman shades. Walking distance to the popular Basis School, the trails of the McDowell Sonoran Preserve and the community tennis center.
Last Agent to Sell the Property
Rosann Clementino
Realty Executives Listed on: 01/02/2017
Home Details
Home Type
- Single Family
Est. Annual Taxes
- $3,832
Year Built
- Built in 1996
Lot Details
- 7,015 Sq Ft Lot
- Private Streets
- Desert faces the front and back of the property
- Wrought Iron Fence
Parking
- 2 Car Garage
- Side or Rear Entrance to Parking
- Garage Door Opener
Property Views
- City Lights
- Mountain
Home Design
- Wood Frame Construction
- Tile Roof
- Stucco
Interior Spaces
- 2,485 Sq Ft Home
- 1-Story Property
- Vaulted Ceiling
- Ceiling Fan
- 1 Fireplace
- Fire Sprinkler System
Kitchen
- Eat-In Kitchen
- Gas Cooktop
- Built-In Microwave
- Dishwasher
- Kitchen Island
- Granite Countertops
Flooring
- Carpet
- Tile
Bedrooms and Bathrooms
- 3 Bedrooms
- Sitting Area In Primary Bedroom
- Walk-In Closet
- Primary Bathroom is a Full Bathroom
- 3 Bathrooms
- Dual Vanity Sinks in Primary Bathroom
- Bathtub With Separate Shower Stall
Laundry
- Dryer
- Washer
Accessible Home Design
- No Interior Steps
Pool
- Heated Spa
- Heated Pool
Outdoor Features
- Covered Patio or Porch
- Outdoor Fireplace
Schools
- Anasazi Elementary School
- Mountainside Middle School
- Desert Mountain Elementary High School
Utilities
- Refrigerated Cooling System
- Heating System Uses Natural Gas
- Water Softener
- High Speed Internet
- Cable TV Available
Listing and Financial Details
- Tax Lot 1
- Assessor Parcel Number 217-19-762
Community Details
Overview
- Property has a Home Owners Association
- Smca Association, Phone Number (602) 957-9191
- Built by Saddleback Homes
- Scottsdale Mountain Subdivision
Recreation
- Tennis Courts
- Community Spa
Security
- Gated with Attendant
Ownership History
Purchase Details
Home Financials for this Owner
Home Financials are based on the most recent Mortgage that was taken out on this home.Purchase Details
Home Financials for this Owner
Home Financials are based on the most recent Mortgage that was taken out on this home.Purchase Details
Home Financials for this Owner
Home Financials are based on the most recent Mortgage that was taken out on this home.Purchase Details
Home Financials for this Owner
Home Financials are based on the most recent Mortgage that was taken out on this home.Purchase Details
Home Financials for this Owner
Home Financials are based on the most recent Mortgage that was taken out on this home.Purchase Details
Home Financials for this Owner
Home Financials are based on the most recent Mortgage that was taken out on this home.Purchase Details
Purchase Details
Similar Homes in Scottsdale, AZ
Home Values in the Area
Average Home Value in this Area
Purchase History
| Date | Type | Sale Price | Title Company |
|---|---|---|---|
| Warranty Deed | $597,500 | Stewart Title & Trust Of Pho | |
| Cash Sale Deed | $457,500 | Stewart Title & Tr Phoenix | |
| Cash Sale Deed | $780,000 | None Available | |
| Warranty Deed | $780,000 | Commonwealth Title | |
| Warranty Deed | $462,000 | Ticor Title Agency Of Az Inc | |
| Interfamily Deed Transfer | -- | Ticor Title Agency Of Az Inc | |
| Cash Sale Deed | $75,000 | Security Title Agency | |
| Cash Sale Deed | $293,892 | Security Title Agency |
Mortgage History
| Date | Status | Loan Amount | Loan Type |
|---|---|---|---|
| Open | $507,875 | New Conventional | |
| Previous Owner | $548,000 | Unknown | |
| Previous Owner | $555,000 | New Conventional | |
| Previous Owner | $170,750 | Credit Line Revolving | |
| Previous Owner | $369,600 | Credit Line Revolving |
Property History
| Date | Event | Price | Change | Sq Ft Price |
|---|---|---|---|---|
| 07/11/2020 07/11/20 | Rented | $3,250 | 0.0% | -- |
| 07/06/2020 07/06/20 | Under Contract | -- | -- | -- |
| 06/16/2020 06/16/20 | Price Changed | $3,250 | -4.4% | $1 / Sq Ft |
| 05/06/2020 05/06/20 | For Rent | $3,400 | 0.0% | -- |
| 08/28/2017 08/28/17 | Sold | $597,500 | -0.3% | $240 / Sq Ft |
| 07/28/2017 07/28/17 | Pending | -- | -- | -- |
| 06/21/2017 06/21/17 | Price Changed | $599,000 | -1.8% | $241 / Sq Ft |
| 06/07/2017 06/07/17 | For Sale | $610,000 | +33.3% | $245 / Sq Ft |
| 01/23/2017 01/23/17 | Sold | $457,500 | -2.6% | $184 / Sq Ft |
| 01/05/2017 01/05/17 | Pending | -- | -- | -- |
| 01/02/2017 01/02/17 | For Sale | $469,900 | 0.0% | $189 / Sq Ft |
| 10/01/2015 10/01/15 | Rented | $2,950 | 0.0% | -- |
| 08/25/2015 08/25/15 | Under Contract | -- | -- | -- |
| 08/25/2015 08/25/15 | Off Market | $2,950 | -- | -- |
| 06/18/2015 06/18/15 | For Rent | $2,950 | +5.4% | -- |
| 05/27/2014 05/27/14 | Rented | $2,800 | 0.0% | -- |
| 05/27/2014 05/27/14 | Under Contract | -- | -- | -- |
| 04/06/2014 04/06/14 | For Rent | $2,800 | +3.9% | -- |
| 03/29/2013 03/29/13 | Rented | $2,695 | -10.0% | -- |
| 03/18/2013 03/18/13 | Under Contract | -- | -- | -- |
| 11/17/2012 11/17/12 | For Rent | $2,995 | -- | -- |
Tax History Compared to Growth
Tax History
| Year | Tax Paid | Tax Assessment Tax Assessment Total Assessment is a certain percentage of the fair market value that is determined by local assessors to be the total taxable value of land and additions on the property. | Land | Improvement |
|---|---|---|---|---|
| 2025 | $2,509 | $56,912 | -- | -- |
| 2024 | $3,206 | $54,202 | -- | -- |
| 2023 | $3,206 | $67,120 | $13,420 | $53,700 |
| 2022 | $3,023 | $49,610 | $9,920 | $39,690 |
| 2021 | $3,279 | $47,580 | $9,510 | $38,070 |
| 2020 | $3,250 | $44,620 | $8,920 | $35,700 |
| 2019 | $3,151 | $43,970 | $8,790 | $35,180 |
| 2018 | $3,104 | $42,230 | $8,440 | $33,790 |
| 2017 | $3,551 | $41,980 | $8,390 | $33,590 |
| 2016 | $3,832 | $41,260 | $8,250 | $33,010 |
| 2015 | $3,734 | $41,170 | $8,230 | $32,940 |
Agents Affiliated with this Home
-
Carrie DeRaps
C
Seller's Agent in 2020
Carrie DeRaps
On Q Property Management
(480) 518-9910
-
Jerry Reidhead
J
Seller Co-Listing Agent in 2020
Jerry Reidhead
On Q Property Management
(928) 892-9690
2 Total Sales
-
N
Buyer's Agent in 2020
Non-MLS Agent
Non-MLS Office
-
Joel Odesky
J
Seller's Agent in 2017
Joel Odesky
HomeSmart
(602) 499-9909
13 Total Sales
-
Ben Swanson

Buyer's Agent in 2017
Ben Swanson
Keller Williams Integrity First
(480) 442-8552
3 in this area
174 Total Sales
-
Robert Berro
R
Buyer's Agent in 2017
Robert Berro
HomeSmart
(480) 315-1240
35 Total Sales
Map
Source: Arizona Regional Multiple Listing Service (ARMLS)
MLS Number: 5540734
APN: 217-19-762
- 13648 E Shaw Butte Dr
- 11752 N 135th Place
- 13990 E Coyote Rd Unit 11
- 11986 N 134th Place
- 13554 E Columbine Dr
- 0 N 138th Way Unit 6768501
- 13793 E Lupine Ave
- 11648 N 134th St Unit 3
- 13300 E Vía Linda Unit 1065
- 13300 E Vía Linda Unit 1054
- 13750 E Yucca St
- 13450 E Vía Linda Unit 2022
- 13631 E Windrose Dr
- 13784 E Gary Rd Unit 12
- 13931 E Vía Linda
- 13621 E Aster Dr
- 13249 E Summit Dr
- 12227 E Cholla Dr Unit 6
- 11124 N 138th Way
- 13176 E Summit Dr
