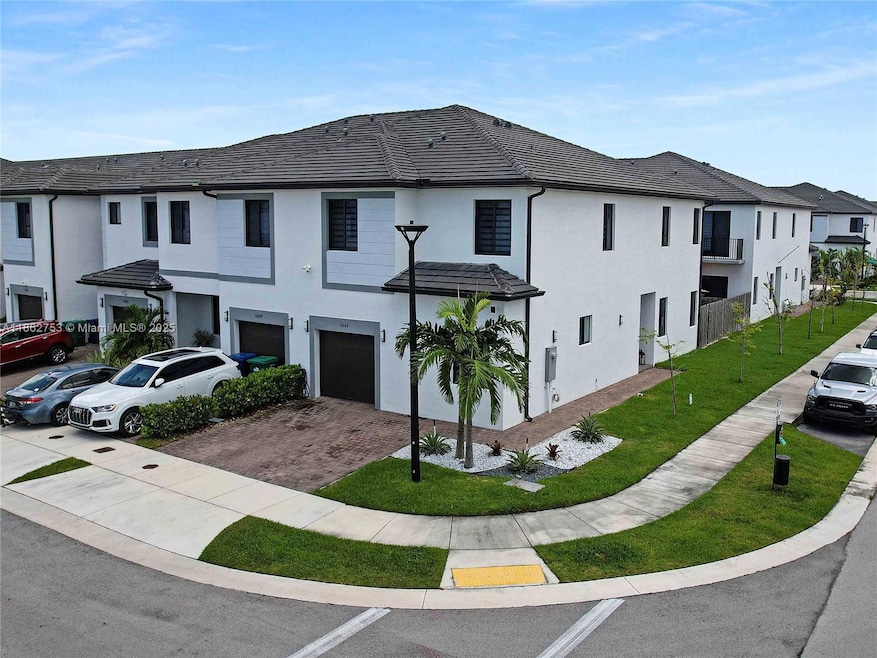
13663 SW 158th Ave Country Walk, FL 33196
Country Walk NeighborhoodEstimated payment $4,849/month
Highlights
- Popular Property
- New Construction
- Complete Impact Glass
- Norma Butler Bossard Elementary School Rated A-
- Main Floor Bedroom
- Walk-In Closet
About This Home
Like-new, spacious corner townhome in Century Gardens South. Built in 2023, it features 24” x 24” porcelain tile floors downstairs, laminate upstairs, European-style cabinetry, quartz countertops with matching backsplash, impact windows and doors, upgraded staircase railings, and exterior lighting. With six extra windows, this rare corner unit lives like a single-family home enjoying ample natural light. The floor plan includes one bedroom with en-suite bath on the ground level, ideal for guests or multigenerational living. Upstairs, the generous primary suite is joined by two additional bedrooms, a full bath, and laundry area. The fenced backyard is perfect for entertaining with a new paver patio, pergola, and low-maintenance turf. Low HOA and convenient location just west of Kendall.
Open House Schedule
-
Sunday, August 31, 20251:00 to 4:00 pm8/31/2025 1:00:00 PM +00:008/31/2025 4:00:00 PM +00:00Text Jeremy with any Questions -- 786-910-0836Add to Calendar
Townhouse Details
Home Type
- Townhome
Est. Annual Taxes
- $10,835
Year Built
- Built in 2023 | New Construction
HOA Fees
- $137 Monthly HOA Fees
Parking
- 1 Car Garage
- Automatic Garage Door Opener
Home Design
- Concrete Block And Stucco Construction
Interior Spaces
- 2,254 Sq Ft Home
- 2-Story Property
- Washer and Dryer Hookup
- Property Views
Kitchen
- Electric Range
- Dishwasher
- Disposal
Bedrooms and Bathrooms
- 4 Bedrooms
- Main Floor Bedroom
- Primary Bedroom Upstairs
- Walk-In Closet
- Dual Sinks
Home Security
Outdoor Features
- Patio
Utilities
- Cooling Available
- Heating Available
- Electric Water Heater
Listing and Financial Details
- Assessor Parcel Number 30-59-20-012-0860
Community Details
Overview
- Century Gardens South Condos
- Century Gardens South,Century Gardens Sout Subdivision
Recreation
- Community Playground
Pet Policy
- Breed Restrictions
Security
- Complete Impact Glass
- High Impact Door
Map
Home Values in the Area
Average Home Value in this Area
Tax History
| Year | Tax Paid | Tax Assessment Tax Assessment Total Assessment is a certain percentage of the fair market value that is determined by local assessors to be the total taxable value of land and additions on the property. | Land | Improvement |
|---|---|---|---|---|
| 2025 | $10,835 | $509,000 | -- | -- |
| 2024 | $2,793 | $495,200 | -- | -- |
| 2023 | $2,793 | $61,410 | -- | -- |
Property History
| Date | Event | Price | Change | Sq Ft Price |
|---|---|---|---|---|
| 08/21/2025 08/21/25 | For Sale | $699,000 | -- | $310 / Sq Ft |
Purchase History
| Date | Type | Sale Price | Title Company |
|---|---|---|---|
| Warranty Deed | $640,000 | Sunbelt Title Agency | |
| Warranty Deed | $454,700 | Title Services Of Dade County |
Mortgage History
| Date | Status | Loan Amount | Loan Type |
|---|---|---|---|
| Open | $240,000 | New Conventional |
Similar Homes in the area
Source: MIAMI REALTORS® MLS
MLS Number: A11862753
APN: 30-5920-012-0860
- 13649 SW 157th Place
- 13659 SW 157th Ct
- 13648 SW 157th Ct
- 15577 SW 138th Terrace
- 14028 SW 156th Ave
- 15500 SW 136th St Unit 202
- 15924 SW 136th Way
- 15464 SW 141st St
- 16002 SW 136th Way
- 13850 SW 153rd Place
- 15319 SW 138th Terrace
- 16065 SW 136th Terrace
- 14152 SW 154th Ct
- 16165 SW 136th Terrace
- 16175 SW 136th Terrace
- 15261 SW 139th St
- 15430 SW 143rd Terrace
- 15332 SW 142nd Terrace
- 15263 SW 141st St
- 15360 SW 144th Terrace
- 13624 SW 158th Ave
- 15728 SW 136 Way Unit 15728
- 13648 SW 157th Ct
- 15826 SW 138th Terrace
- 13673 SW 159th Ave
- 15650 SW 136th St Unit 218
- 15862 SW 140th St
- 15500 SW 136th St Unit 213
- 15957 SW 136th Way
- 15748 SW 141st St
- 15560 SW 136th St
- 15540 SW 136th St Unit 15540
- 15976 SW 136th Terrace
- 14123 SW 158th Ct
- 13949 SW 155th Ct
- 16002 SW 136 Way
- 14300 SW 155th Ct
- 14284 SW 159th Place
- 14323 SW 156th Ave
- 15350 SW 136th St






