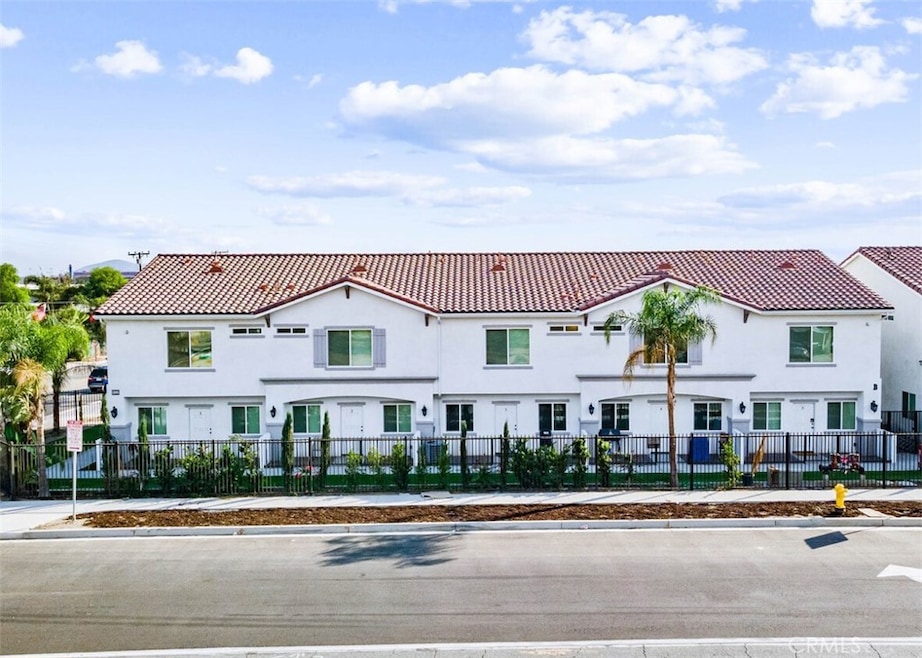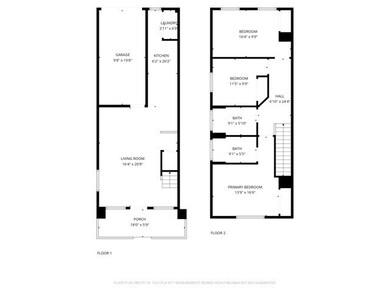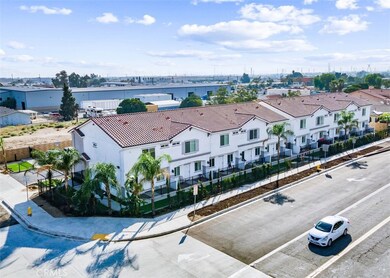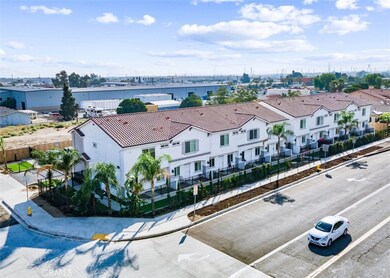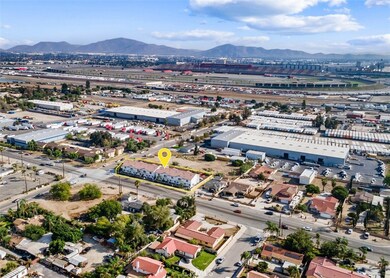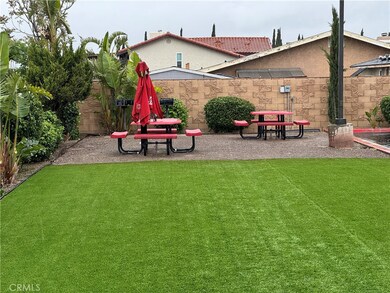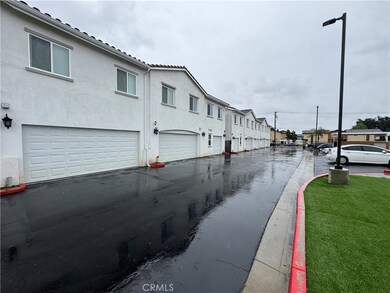13665 Arrow Blvd Unit 6 Fontana, CA 92335
Highlights
- Contemporary Architecture
- End Unit
- Quartz Countertops
- Summit High School Rated A-
- High Ceiling
- No HOA
About This Home
Beautiful 3Bd 2Ba Home In Gated Community. Built in 2021, this private, 2 story community has a 1 car garage with private gated entry, washer and dryer hook ups. There's a play area with benched seating for picnics and built in bbq grill within the community. Modern with vinyl flooring throughout. Central heating and air. Available Mid July, 2025. Sorry no pets.
Listing Agent
Complete Mortgage Funding Corp Brokerage Phone: 323-833-1974 License #01372505 Listed on: 07/18/2025
Co-Listing Agent
Complete Mortgage Funding Corp Brokerage Phone: 323-833-1974 License #01440002
Property Details
Home Type
- Multi-Family
Year Built
- Built in 2021
Lot Details
- 0.65 Acre Lot
- End Unit
- 1 Common Wall
- Wrought Iron Fence
- Sprinkler System
- Density is 6-10 Units/Acre
Parking
- 1 Car Direct Access Garage
- 1 Open Parking Space
- Parking Available
- Rear-Facing Garage
- Automatic Gate
- Assigned Parking
- Controlled Entrance
Home Design
- Contemporary Architecture
- Modern Architecture
- Apartment
- Entry on the 1st floor
- Fire Rated Drywall
- Spanish Tile Roof
- Copper Plumbing
- Asphalt
- Stucco
Interior Spaces
- 1,625 Sq Ft Home
- 2-Story Property
- High Ceiling
- Recessed Lighting
- Family Room
- Combination Dining and Living Room
- Vinyl Flooring
Kitchen
- Galley Kitchen
- Gas Oven
- Microwave
- Dishwasher
- Quartz Countertops
Bedrooms and Bathrooms
- 3 Bedrooms | 2 Main Level Bedrooms
- All Upper Level Bedrooms
- Upgraded Bathroom
- 2 Full Bathrooms
- Quartz Bathroom Countertops
- Bathtub with Shower
Laundry
- Laundry Room
- Laundry on upper level
Home Security
- Home Security System
- Security Lights
- Carbon Monoxide Detectors
- Fire and Smoke Detector
- Fire Sprinkler System
Accessible Home Design
- Accessible Parking
Outdoor Features
- Patio
- Porch
Utilities
- Forced Air Heating and Cooling System
- Tankless Water Heater
- Septic Type Unknown
- Sewer Not Available
Listing and Financial Details
- Security Deposit $3,150
- Rent includes gardener, trash collection
- 12-Month Minimum Lease Term
- Available 6/1/24
- Tax Lot 309
- Tax Tract Number 2102
- Assessor Parcel Number 0229231390000
Community Details
Overview
- No Home Owners Association
- $100 HOA Transfer Fee
- 10 Units
Recreation
- Park
Security
- Card or Code Access
Map
Source: California Regional Multiple Listing Service (CRMLS)
MLS Number: PW25146230
- 13681 Lexus Ln
- 13868 Lexus Ln
- 8239 Cottonwood Ave
- 8221 Ilex St Unit 10
- 8386 Buena Vista Dr
- 8191 Calabash Ave Unit 38
- 13296 Joliet Dr
- 13677 Crawford Ct
- 13233 Stanton Dr
- 8051 Mcgregor Ct
- 8043 Tuscany St
- 7925 Hemingway Ct
- 13422 Banning St
- 8300 Cherry Ave Unit 4
- 8090 Cornwall Ct Unit 13
- 14418 Bing Ave
- 13643 Cabrillo Ct
- 14412 Bing Ave
- 7881 Margaux Place
- 14408 Bing Ave
- 8150 Cottonwood Ave
- 13243 Stanton Dr
- 13995 Foothill Blvd Unit 3612
- 13995 Foothill Blvd Unit 3810
- 13995 Foothill Blvd Unit 1415
- 13995 Foothill Blvd Unit 4310
- 13995 Foothill Blvd Unit 1018
- 13995 Foothill Blvd Unit 2613
- 13995 Foothill Blvd Unit 2113
- 13995 Foothill Blvd Unit 1410
- 13995 Foothill Blvd Unit 3513
- 8186 Banana Ave
- 13173 Stanton Dr
- 13175 Winslow Dr
- 8087 Tuscany St
- 13250 Foothill Blvd
- 7878 East Ave
- 13750 Lighthouse Ct
- 12915 Foothill Blvd
- 12228 Veranda Dr
