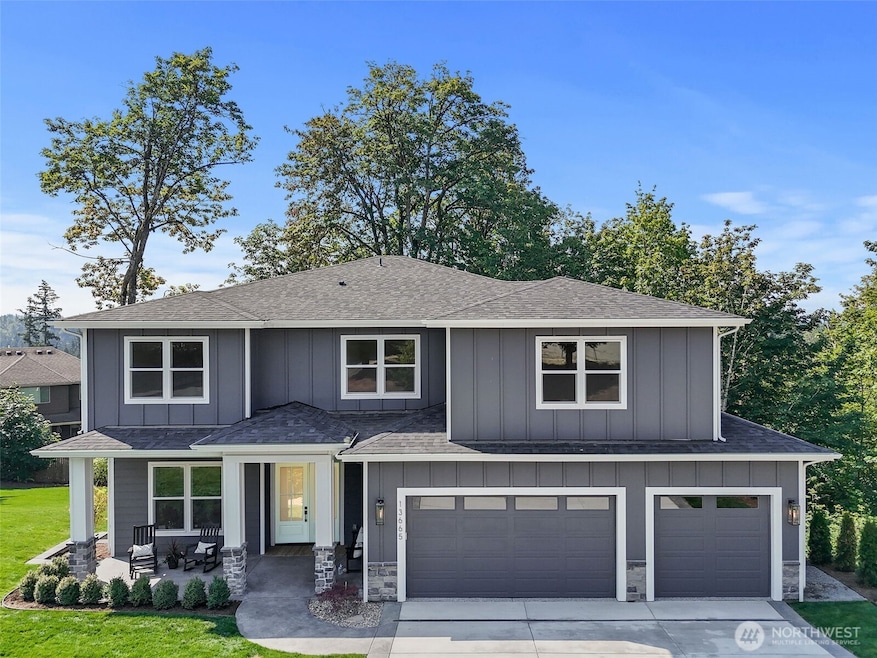
$2,489,900
- 4 Beds
- 3 Baths
- 3,210 Sq Ft
- 13675 SE 88th Way
- Newcastle, WA
Brand New Gem in Newcastle! This custom built home features 3,210 sq ft of living space on an expansive 11,989 sq ft lot. As you enter, you'll appreciate the open floor plan that perfectly blends elegance & functionality, w/ oversized windows that flood the space w/ natural light. The meticulously designed kitchen is a chef’s dream, boasting quartz countertops and stainless steel appliances. A
Ronda Carlsen eXp Realty






