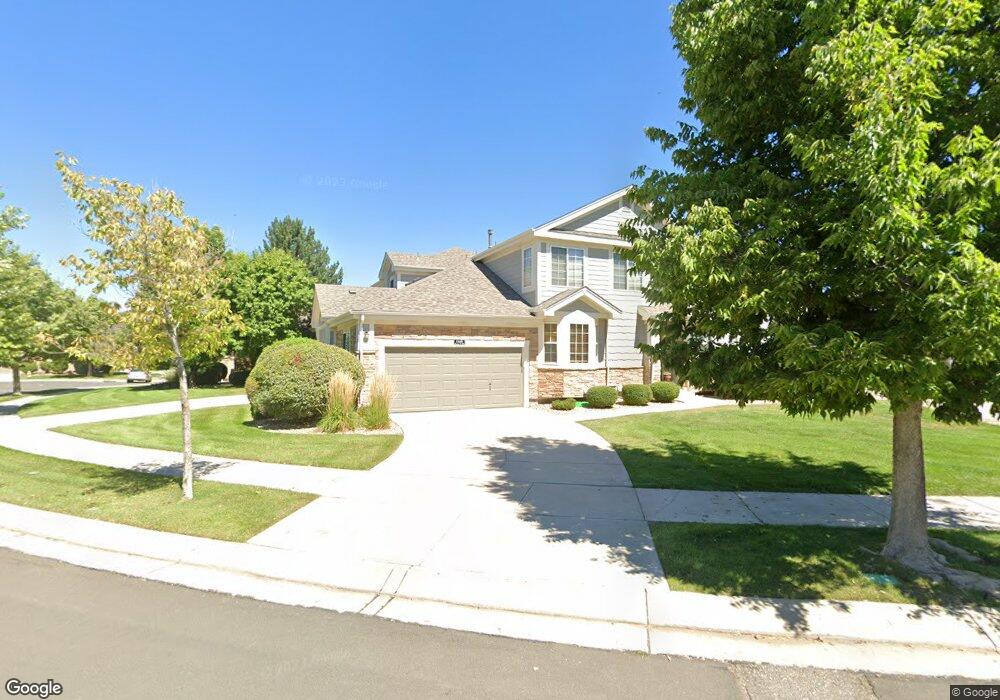13668 Boulder Point Unit 102 Broomfield, CO 80023
Broadlands NeighborhoodEstimated Value: $623,000 - $674,000
3
Beds
3
Baths
2,690
Sq Ft
$242/Sq Ft
Est. Value
About This Home
This home is located at 13668 Boulder Point Unit 102, Broomfield, CO 80023 and is currently estimated at $650,450, approximately $241 per square foot. 13668 Boulder Point Unit 102 is a home located in Broomfield County with nearby schools including Meridian Elementary School, Westlake Middle School, and Legacy High School.
Ownership History
Date
Name
Owned For
Owner Type
Purchase Details
Closed on
Oct 28, 2022
Sold by
Mackiewicz Thomas E
Bought by
Ronald R Delyser And Linda S Foster Joint Tru
Current Estimated Value
Purchase Details
Closed on
Oct 10, 2007
Sold by
Rasmussen Amy L
Bought by
Mackiewicz Thomas E and Mackiewicz Georgia M
Home Financials for this Owner
Home Financials are based on the most recent Mortgage that was taken out on this home.
Original Mortgage
$150,000
Interest Rate
6.48%
Mortgage Type
Purchase Money Mortgage
Purchase Details
Closed on
Aug 11, 2003
Sold by
Genesee Communities Vii Llc
Bought by
Rasmussen Amy L
Home Financials for this Owner
Home Financials are based on the most recent Mortgage that was taken out on this home.
Original Mortgage
$263,425
Interest Rate
5.35%
Mortgage Type
Purchase Money Mortgage
Purchase Details
Closed on
Apr 16, 2001
Sold by
Community Development Group Of
Bought by
Genesee Communities Vii Llc
Create a Home Valuation Report for This Property
The Home Valuation Report is an in-depth analysis detailing your home's value as well as a comparison with similar homes in the area
Home Values in the Area
Average Home Value in this Area
Purchase History
| Date | Buyer | Sale Price | Title Company |
|---|---|---|---|
| Ronald R Delyser And Linda S Foster Joint Tru | $650,000 | Land Title | |
| Mackiewicz Thomas E | $290,000 | American Liberty Title | |
| Rasmussen Amy L | $277,290 | North American Title | |
| Genesee Communities Vii Llc | -- | -- | |
| Genesee Communities Vii Llc | $2,683,500 | -- | |
| Community Development Group Of | $543,800 | -- |
Source: Public Records
Mortgage History
| Date | Status | Borrower | Loan Amount |
|---|---|---|---|
| Previous Owner | Mackiewicz Thomas E | $150,000 | |
| Previous Owner | Rasmussen Amy L | $263,425 |
Source: Public Records
Tax History Compared to Growth
Tax History
| Year | Tax Paid | Tax Assessment Tax Assessment Total Assessment is a certain percentage of the fair market value that is determined by local assessors to be the total taxable value of land and additions on the property. | Land | Improvement |
|---|---|---|---|---|
| 2025 | $4,362 | $42,680 | $8,380 | $34,300 |
| 2024 | $4,362 | $37,810 | $7,630 | $30,180 |
| 2023 | $4,326 | $43,040 | $8,690 | $34,350 |
| 2022 | $2,988 | $31,270 | $6,260 | $25,010 |
| 2021 | $3,081 | $32,170 | $6,440 | $25,730 |
| 2020 | $2,897 | $30,410 | $6,080 | $24,330 |
| 2019 | $2,899 | $30,620 | $6,120 | $24,500 |
| 2018 | $2,580 | $27,270 | $5,330 | $21,940 |
| 2017 | $3,219 | $30,150 | $5,890 | $24,260 |
| 2016 | $2,897 | $23,970 | $4,940 | $19,030 |
| 2015 | $2,897 | $20,640 | $4,940 | $15,700 |
| 2014 | $2,594 | $20,640 | $4,940 | $15,700 |
Source: Public Records
Map
Nearby Homes
- 13689 Boulder Point Unit 102
- 13676 Rock Point Unit 101
- 3420 Boulder Cir Unit 201
- 3220 Boulder Cir Unit 103
- 3751 W 136th Ave Unit C4
- 3751 W 136th Ave
- 3751 W 136th Ave Unit 1
- 3751 W 136th Ave Unit E4
- 13648 Plaster Point Unit 102
- 13755 Troon Ct
- 3860 Broadlands Ln
- 13895 Sandtrap Cir
- 3574 Buffalo Ave
- 13380 Red Deer Trail
- 13872 Legend Way Unit 101
- 3686 Glacier Rim Trail Unit E
- 3083 W 134th Cir
- 14189 Sun Blaze Loop Unit F
- 3223 W 133rd Ave
- 3213 W 133rd Ave
- 13668 Boulder Point Unit 101
- 13678 Boulder Point Unit 101
- 13678 Boulder Point Unit 102
- 13659 Boulder Point Unit 101
- 13659 Boulder Point Unit 102
- 13662 Boulder Point Unit 102
- 13662 Boulder Point Unit 101
- 13662 Boulder Point
- 13677 Rock Point Unit 101
- 13677 Rock Point Unit 102
- 3475 Boulder Cir Unit 203
- 3475 Boulder Cir Unit 104
- 3475 Boulder Cir Unit 201
- 3475 Boulder Cir Unit 204
- 3475 Boulder Cir Unit 103
- 3475 Boulder Cir Unit 102
- 3475 Boulder Cir Unit 202
- 3475 Boulder Cir Unit 101
- 13669 Boulder Point Unit 101
- 13669 Boulder Point Unit 102
