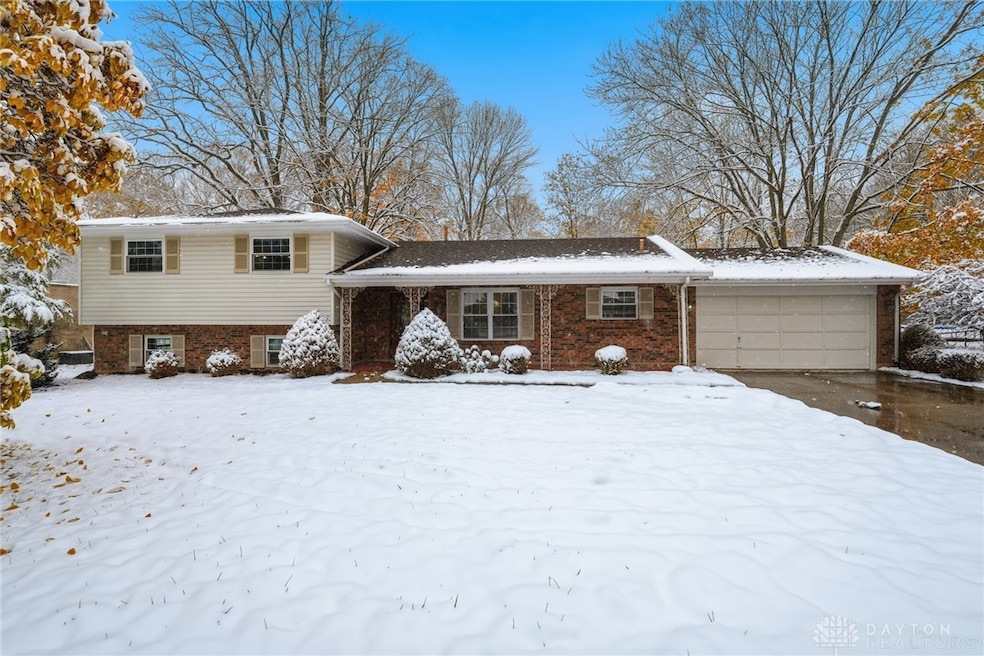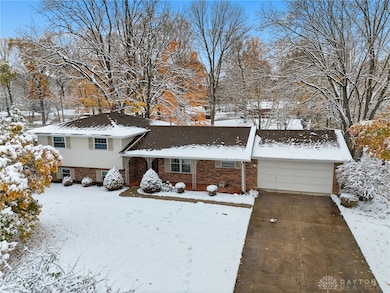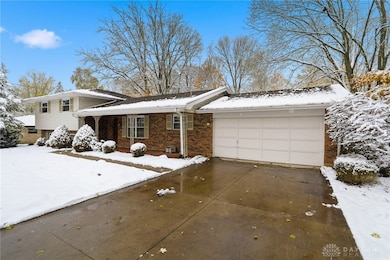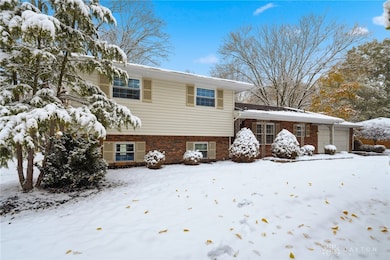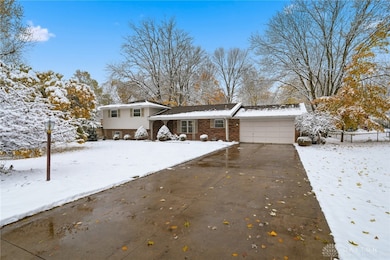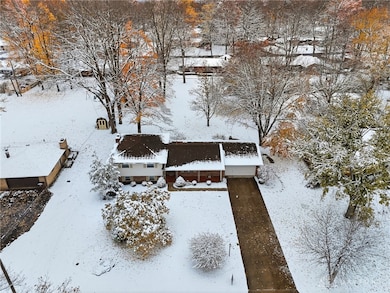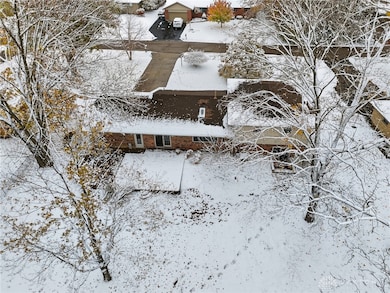1367 Howell Rd Beavercreek, OH 45434
Estimated payment $2,226/month
Highlights
- Deck
- No HOA
- Forced Air Heating and Cooling System
- Main Elementary School Rated A
- Breakfast Area or Nook
- 2 Car Garage
About This Home
This Beavercreek home is ideally located and ready for new owners! Sitting on a beautiful park-like half acre lot with mature trees and large rear deck. Just a quick couple block walk to Beavercreek High School and a couple minute drive to popular shopping, dining and entertainment. Inside you'll find a conveniently laid out trip-level floor plan with loads of living space. The entire home has been freshly painted in a warm neutral tone and features brand new carpet throughout. The main floor is home to the spacious open kitchen with plenty of cabinet and counter space as well as a pantry. Share meals in the breakfast nook in the kitchen or in the adjacent dining room that also opens out onto the back deck. With one living room on the main level and another large family room on the lower level, you'll have plenty of options for entertaining or relaxing. The upper level hosts all three bedrooms and 2 full baths including the primary suite. Other noteworthy updates include AC (2022) Microwave & Dishwasher (2023) Windows (2019)Don't miss this incredible move-in ready home in the heart of Beavercreek.
Listing Agent
Glasshouse Realty Group Brokerage Phone: (937) 949-0006 License #2018003102 Listed on: 11/14/2025

Home Details
Home Type
- Single Family
Est. Annual Taxes
- $6,753
Year Built
- 1972
Lot Details
- 0.49 Acre Lot
- Lot Dimensions are 103x210
Parking
- 2 Car Garage
Home Design
- Brick Exterior Construction
- Vinyl Siding
Interior Spaces
- 2,342 Sq Ft Home
- 3-Story Property
- Wood Burning Fireplace
Kitchen
- Breakfast Area or Nook
- Range
- Microwave
- Dishwasher
Bedrooms and Bathrooms
- 3 Bedrooms
Finished Basement
- Walk-Out Basement
- Basement Fills Entire Space Under The House
Additional Features
- Deck
- Forced Air Heating and Cooling System
Community Details
- No Home Owners Association
- Howell Acres Subdivision
Listing and Financial Details
- Assessor Parcel Number B42000500140004000
Map
Home Values in the Area
Average Home Value in this Area
Tax History
| Year | Tax Paid | Tax Assessment Tax Assessment Total Assessment is a certain percentage of the fair market value that is determined by local assessors to be the total taxable value of land and additions on the property. | Land | Improvement |
|---|---|---|---|---|
| 2024 | $6,753 | $103,430 | $17,060 | $86,370 |
| 2023 | $6,753 | $103,430 | $17,060 | $86,370 |
| 2022 | $5,886 | $79,590 | $12,190 | $67,400 |
| 2021 | $5,767 | $79,590 | $12,190 | $67,400 |
| 2020 | $5,810 | $79,590 | $12,190 | $67,400 |
| 2019 | $3,909 | $57,580 | $11,270 | $46,310 |
| 2018 | $3,450 | $57,580 | $11,270 | $46,310 |
| 2017 | $3,556 | $57,580 | $11,270 | $46,310 |
| 2016 | $3,557 | $57,570 | $11,270 | $46,300 |
| 2015 | $3,536 | $57,570 | $11,270 | $46,300 |
| 2014 | $3,482 | $57,570 | $11,270 | $46,300 |
Property History
| Date | Event | Price | List to Sale | Price per Sq Ft |
|---|---|---|---|---|
| 11/14/2025 11/14/25 | For Sale | $314,900 | -- | $134 / Sq Ft |
Purchase History
| Date | Type | Sale Price | Title Company |
|---|---|---|---|
| Survivorship Deed | $240,000 | None Available |
Mortgage History
| Date | Status | Loan Amount | Loan Type |
|---|---|---|---|
| Closed | $247,920 | VA |
Source: Dayton REALTORS®
MLS Number: 947683
APN: B42-0005-0014-0-0040-00
- 2507 Obetz Dr
- 2938 Bruce Ct
- 5 Hickory Dr
- 2410 Christalee Dr
- 3041 Lantz Rd
- 2331 Eastwind Dr
- 1520 Hillside Dr
- 2162 Owen Cir E
- 1953 John Bull W
- 1957 John Bull W
- 1768 Hanes Rd
- 1535 Stretch Dr
- 1631 Etta Kable Dr
- 2162 Sulky Trail
- 2073 Lincolnshire Dr
- 2721 Sky Crossing Dr
- 3196 Suburban Dr
- 3050 Viola Dr
- 2282 Whitey Marshall Dr
- 2915 Sky Crossing Dr Unit 63
- 1400 Parkman Place Unit 1406
- 1075 Meadow Dr
- 1130 Cymar Dr E
- 2177 Bandit Trail
- 1285 Wallaby Dr
- 3712 E Patterson Rd
- 3168 Clubhouse Dr
- 2147 Granada Dr
- 2475 Lillian Ln
- 3044 Westminster Dr Unit 310
- 3127 Alexander Place Unit 205
- 3724 Aftonshire Dr
- 2435 Forest Oaks Dr
- 2301 Clubside Dr
- 3764 Woodbrook Way
- 769 Hilltop Rd
- 3025 Fountain Dr
- 2688 Diamond Cut Dr
- 3635 Armada Dr
- 3884 N Chalet Cir
