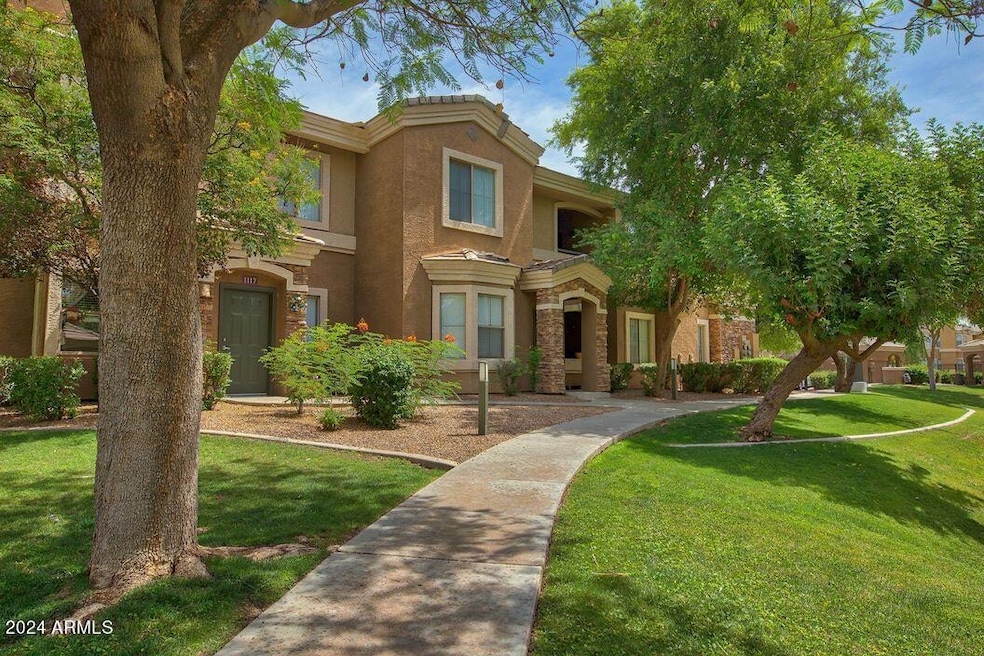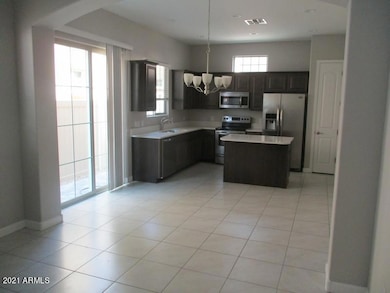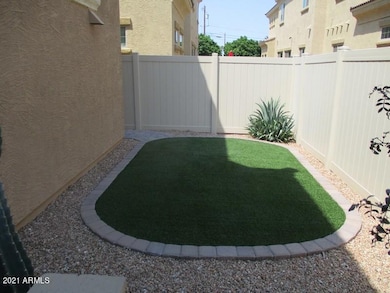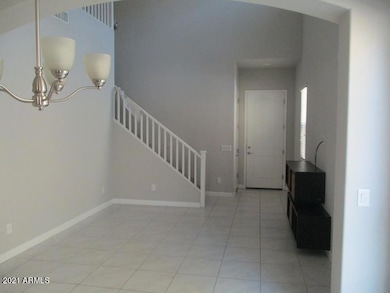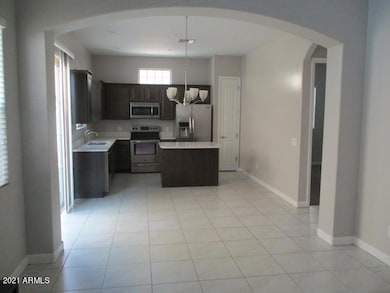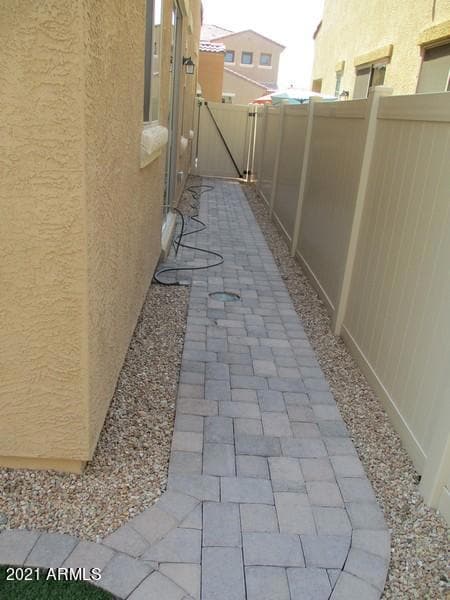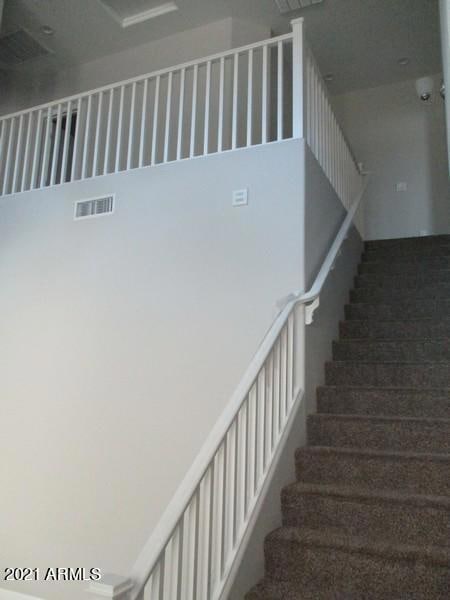1367 S Country Club Dr Unit 1153 Mesa, AZ 85210
Woodbridge Crossing NeighborhoodHighlights
- Fitness Center
- Transportation Service
- Two Primary Bathrooms
- Franklin at Brimhall Elementary School Rated A
- Gated Community
- Clubhouse
About This Home
This 4 bedroom home w/ two car attached garage is all about location and living the resort life! Near the light rail, US 60, Loop 202 and 101.
This four bedroom townhome has 3.5 baths and TWO master bedrooms! One full bed/bath downstairs.
Kitchen offers granite counters, island, flat top stove and 36' cabinets. Modern color scheme. Community offers two heated pools, spa, club house with gourmet kitchen, fireplace, theatre, billiards room and fitness center.
Listing Agent
Desert Valley Realty Investments & Property Management, LLC License #BR578371000 Listed on: 11/20/2025
Townhouse Details
Home Type
- Townhome
Est. Annual Taxes
- $1,920
Year Built
- Built in 2017
Lot Details
- 1,685 Sq Ft Lot
- Grass Covered Lot
Parking
- 2 Car Garage
- Assigned Parking
Home Design
- Wood Frame Construction
- Tile Roof
- Stucco
Interior Spaces
- 1,790 Sq Ft Home
- 2-Story Property
- Ceiling Fan
- Washer Hookup
Kitchen
- Eat-In Kitchen
- Built-In Microwave
- Kitchen Island
- Granite Countertops
Flooring
- Carpet
- Laminate
- Tile
Bedrooms and Bathrooms
- 4 Bedrooms
- Primary Bedroom on Main
- Two Primary Bathrooms
- Primary Bathroom is a Full Bathroom
- 3.5 Bathrooms
- Double Vanity
Schools
- Lincoln Elementary School
- Rhodes Junior High School
- Dobson High School
Utilities
- Central Air
- Heating Available
Additional Features
- Patio
- Property is near public transit
Listing and Financial Details
- Property Available on 11/21/25
- $150 Move-In Fee
- Rent includes repairs
- 12-Month Minimum Lease Term
- $50 Application Fee
- Tax Lot 1153
- Assessor Parcel Number 139-46-541
Community Details
Overview
- Property has a Home Owners Association
- Palms HOA, Phone Number (480) 640-0460
- Built by DR Horton
- Villages At Country Club 2Nd Amd Subdivision
Amenities
- Transportation Service
- Clubhouse
- Recreation Room
Recreation
- Fitness Center
- Community Pool
- Community Spa
Pet Policy
- Call for details about the types of pets allowed
Security
- Gated Community
Map
Source: Arizona Regional Multiple Listing Service (ARMLS)
MLS Number: 6949660
APN: 139-46-541
- 1367 S Country Club Dr Unit 1156
- 1367 S Country Club Dr Unit 1039
- 1367 S Country Club Dr Unit 1118
- 29 W Southern Ave Unit 26
- 68 W 10th Ave
- 461 W Holmes Ave Unit 350
- 461 W Holmes Ave Unit 308
- 461 W Holmes Ave Unit 180
- 844 S Macdonald
- 625 W Southern Ave
- 140 W 8th Ave
- 654 W Frito Ave
- 260 W 8th Ave Unit 32
- 604 W Emelita Ave
- 730 S Country Club Dr Unit 5
- 730 S Country Club Dr Unit 62
- 1262 S Jay Cir
- 618 S Pima
- 538 S Macdonald
- 537 S Country Club Dr
- 1367 S Country Club Dr Unit 1347
- 1367 S Country Club Dr Unit 1233
- 1367 S Country Club Dr Unit 1035
- 1367 S Country Club Dr Unit 1119
- 1367 S Country Club Dr Unit 1039
- 1367 S Country Club Dr Unit 1131
- 1367 S Country Club Dr Unit 1156
- 1367 S Country Club Dr Unit 1104
- 1367 S Country Club Dr
- 47 W 11th Dr
- 1310 S Pima Unit ID1244302P
- 1310 S Pima Unit ID1244324P
- 153 E Hoover Ave
- 1362 S Vineyard
- 1362 S Vineyard Unit 1
- 1362 S Vineyard Unit F
- 1362 S Vineyard
- 1318 S Vineyard
- 1248 S Vineyard Unit 2
- 1248 S Vineyard Unit 1
