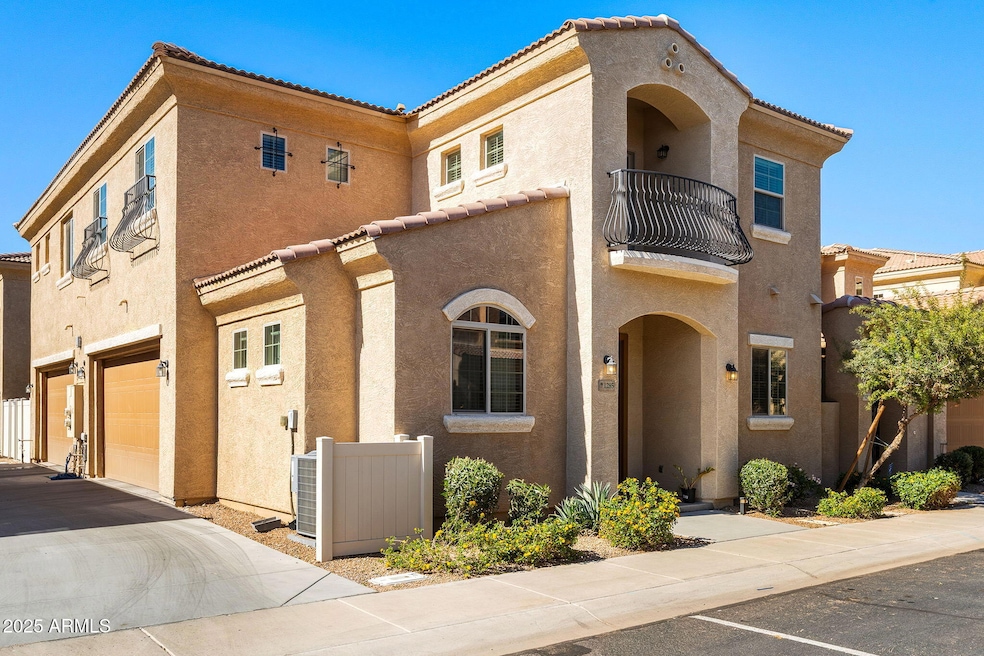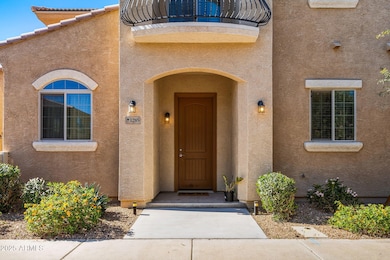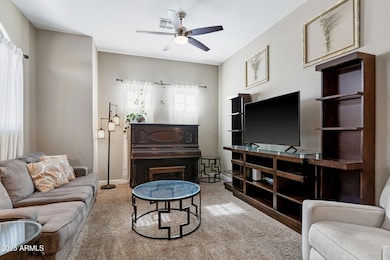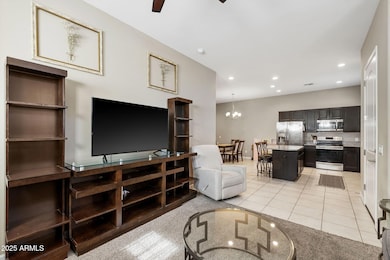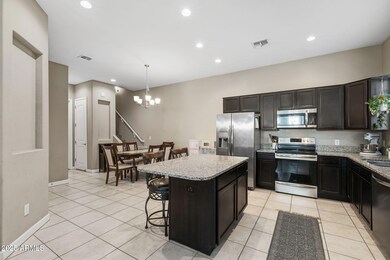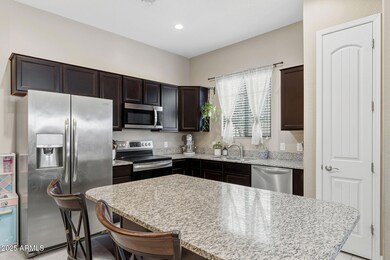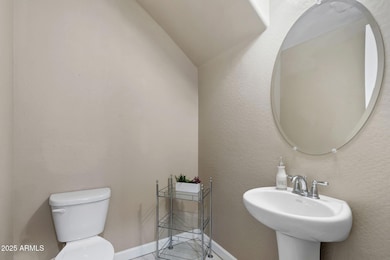1367 S Country Club Dr Unit 1285 Mesa, AZ 85210
Woodbridge Crossing NeighborhoodHighlights
- Granite Countertops
- Community Pool
- Kitchen Island
- Franklin at Brimhall Elementary School Rated A
- Cooling Available
- Ceiling Fan
About This Home
Welcome to this model-perfect 3-bedroom, 2.5-bath home tucked inside the highly sought-after gated community of The Palms of Mesa. Designed for both style and comfort, this residence showcases elegant upgrades and thoughtful details throughout. Step inside to discover a chef-inspired kitchen featuring staggered cabinetry, gleaming stainless steel appliances, a spacious kitchen island, and granite countertops accented by a custom tile backsplash. Whether you're hosting dinner parties or casual gatherings, this kitchen is the heart of the home. Upstairs, your luxurious primary suite awaitsa private retreat complete with a serene balcony, perfect for morning coffee or unwinding at sunset. The spa-like primary bath boasts dual vanities and a generous walk-in closet outfitted with custom-built shelving. Two additional bedrooms provide flexible space for family, guests, or a dedicated home office. A two-car garage with epoxy flooring adds both function and flair, offering extra storage and a polished finish. Enjoy a truly low-maintenance lifestyle with access to The Palms of Mesa's resort-style amenities, including multiple sparkling pools (one heated and one lap), relaxing spas, a state-of-the-art fitness center, country-club-style gathering areas, a cinema room, and outdoor grilling spaces perfect for entertaining.
Townhouse Details
Home Type
- Townhome
Est. Annual Taxes
- $1,431
Year Built
- Built in 2017
Lot Details
- 1,172 Sq Ft Lot
Parking
- 1 Open Parking Space
- 2 Car Garage
- Assigned Parking
- Community Parking Structure
Home Design
- Wood Frame Construction
- Tile Roof
- Stucco
Interior Spaces
- 1,550 Sq Ft Home
- 2-Story Property
- Ceiling Fan
- Laundry in unit
Kitchen
- Built-In Electric Oven
- Built-In Microwave
- Kitchen Island
- Granite Countertops
Bedrooms and Bathrooms
- 3 Bedrooms
- Primary Bathroom is a Full Bathroom
- 2.5 Bathrooms
Schools
- Lincoln Elementary School
- Franklin Junior High School
- East Valley Academy High School
Utilities
- Cooling Available
- Heating Available
Listing and Financial Details
- Property Available on 12/1/25
- 12-Month Minimum Lease Term
- Tax Lot 1285
- Assessor Parcel Number 139-46-775
Community Details
Overview
- Property has a Home Owners Association
- Villages At Country Association, Phone Number (480) 941-1077
- Built by D R HORTON HOMES
- Villages At Country Club Phase 2 Subdivision
Recreation
- Community Pool
Map
Source: Arizona Regional Multiple Listing Service (ARMLS)
MLS Number: 6945438
APN: 139-46-775
- 1367 S Country Club Dr Unit 1156
- 1367 S Country Club Dr Unit 1039
- 1367 S Country Club Dr Unit 1118
- 1367 S Country Club Dr Unit 1200
- 68 W 10th Ave
- 461 W Holmes Ave Unit 350
- 461 W Holmes Ave Unit 308
- 461 W Holmes Ave Unit 180
- 844 S Macdonald
- 625 W Southern Ave
- 140 W 8th Ave
- 654 W Frito Ave
- 260 W 8th Ave Unit 32
- 604 W Emelita Ave
- 730 S Country Club Dr Unit 5
- 730 S Country Club Dr Unit 62
- 1262 S Jay Cir
- 618 S Pima
- 808 W Isabella Ave
- 538 S Macdonald
- 1367 S Country Club Dr Unit 1233
- 1367 S Country Club Dr Unit 1156
- 1367 S Country Club Dr Unit 1178
- 1367 S Country Club Dr Unit 1119
- 1367 S Country Club Dr Unit 1131
- 1367 S Country Club Dr Unit 1347
- 1367 S Country Club Dr Unit 1104
- 1367 S Country Club Dr Unit 1039
- 1367 S Country Club Dr Unit 1035
- 1367 S Country Club Dr
- 1310 S Pima Unit ID1244302P
- 1310 S Pima Unit ID1244324P
- 153 E Hoover Ave
- 1362 S Vineyard Unit F
- 1362 S Vineyard Unit 1
- 1362 S Vineyard
- 1362 S Vineyard
- 1318 S Vineyard
- 1248 S Vineyard Unit 1
- 1248 S Vineyard Unit 2
