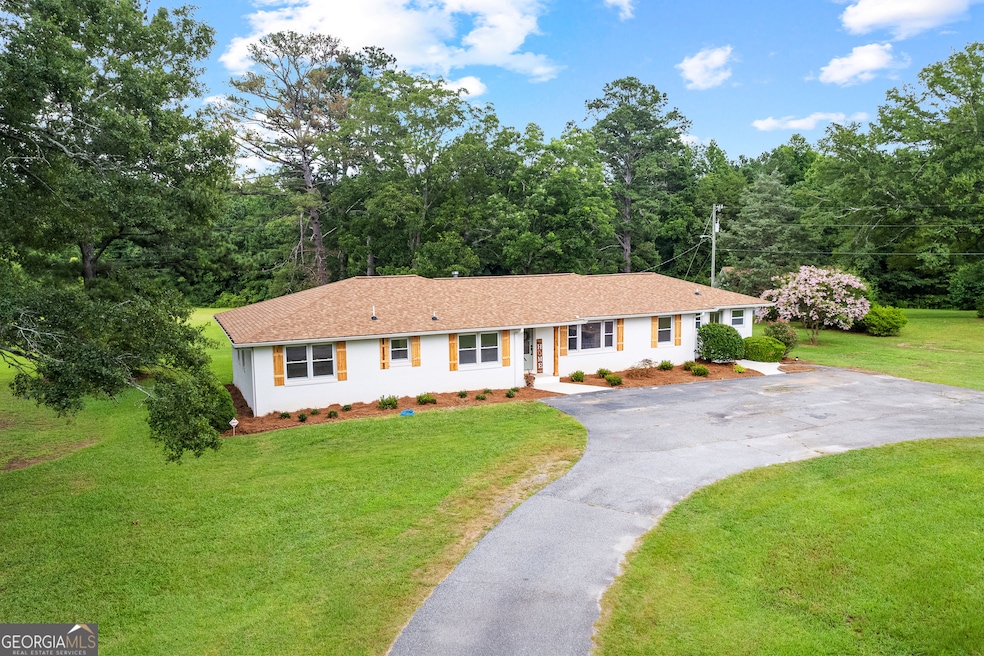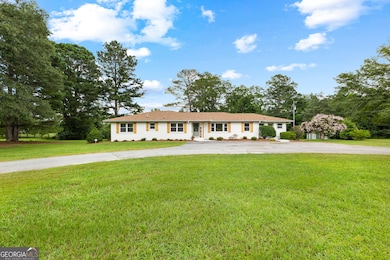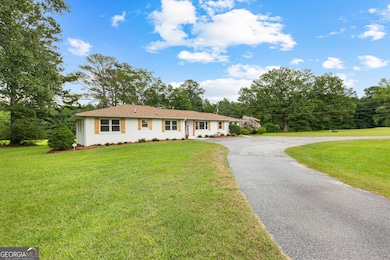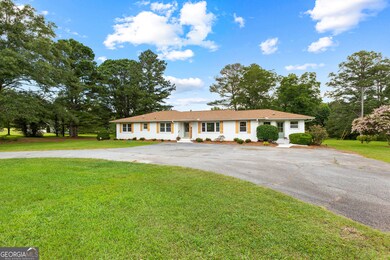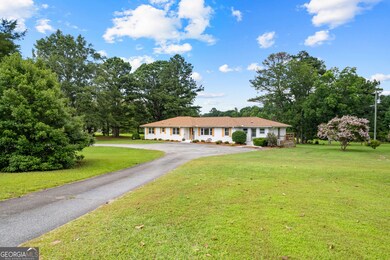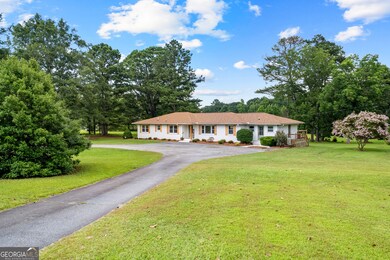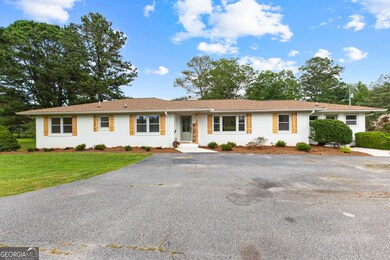1367 Sharpsburg McCollum Rd Sharpsburg, GA 30277
Estimated payment $3,582/month
Highlights
- 5 Acre Lot
- Dining Room Seats More Than Twelve
- Vaulted Ceiling
- Willis Road Elementary School Rated A-
- Deck
- Ranch Style House
About This Home
Beautifully remodeled 4-sided brick ranch on 5 private acres in Coweta County! This 3 bed, 2.5 bath home offers the perfect blend of classic charm and modern upgrades. Step inside to an open-concept great room with a stunning kitchen featuring a large island, soft-close cabinetry, all-new appliances, and extra shelving. Around the corner, you will find a walk-in pantry with pull-out shelving. The spacious mud/laundry room includes two side entrances, additional cabinetry, and tons of storage. Relax outdoors on the expansive back deck surrounded by mature trees, perfect for your morning coffee or evening unwind. Unfinished daylight basement provides future expansion potential. A detached 20x40 garage (built in 2000) offers power on a separate meter, a large floored upper-level loft area, and endless possibilities-ideal for a workshop, studio, or guest space. Roof is only 3 years old. Truly a rare find with space, privacy, and thoughtful updates throughout!
Home Details
Home Type
- Single Family
Est. Annual Taxes
- $3,373
Year Built
- Built in 1966 | Remodeled
Lot Details
- 5 Acre Lot
- Level Lot
- Grass Covered Lot
Home Design
- Ranch Style House
- Composition Roof
- Four Sided Brick Exterior Elevation
Interior Spaces
- Vaulted Ceiling
- Ceiling Fan
- Great Room
- Family Room
- Dining Room Seats More Than Twelve
- Vinyl Flooring
- Attic Fan
- Unfinished Basement
Kitchen
- Breakfast Area or Nook
- Walk-In Pantry
- Oven or Range
- Dishwasher
- Stainless Steel Appliances
- Kitchen Island
- Solid Surface Countertops
Bedrooms and Bathrooms
- 3 Main Level Bedrooms
- Walk-In Closet
- Bathtub Includes Tile Surround
Laundry
- Laundry in Mud Room
- Laundry Room
Home Security
- Carbon Monoxide Detectors
- Fire and Smoke Detector
Parking
- Garage
- Parking Accessed On Kitchen Level
- Side or Rear Entrance to Parking
- Off-Street Parking
Eco-Friendly Details
- Energy-Efficient Windows
- Energy-Efficient Thermostat
Outdoor Features
- Deck
- Patio
Schools
- Willis Road Elementary School
- Lee Middle School
- East Coweta High School
Utilities
- Central Heating and Cooling System
- 220 Volts
- Gas Water Heater
- Septic Tank
- Phone Available
- Cable TV Available
Community Details
- No Home Owners Association
Listing and Financial Details
- Tax Lot 65
Map
Home Values in the Area
Average Home Value in this Area
Tax History
| Year | Tax Paid | Tax Assessment Tax Assessment Total Assessment is a certain percentage of the fair market value that is determined by local assessors to be the total taxable value of land and additions on the property. | Land | Improvement |
|---|---|---|---|---|
| 2025 | $3,507 | $148,431 | $37,372 | $111,058 |
| 2024 | $3,376 | $145,439 | $34,927 | $110,512 |
| 2023 | $3,376 | $125,338 | $32,340 | $92,998 |
| 2022 | $978 | $117,778 | $32,340 | $85,438 |
| 2021 | $895 | $107,085 | $30,800 | $76,285 |
| 2020 | $850 | $120,285 | $44,000 | $76,285 |
| 2019 | $726 | $77,676 | $27,065 | $50,611 |
| 2018 | $731 | $77,676 | $27,065 | $50,611 |
| 2017 | $730 | $77,676 | $27,065 | $50,611 |
| 2016 | $706 | $77,676 | $27,065 | $50,611 |
| 2015 | $669 | $77,676 | $27,065 | $50,611 |
| 2014 | $648 | $77,676 | $27,065 | $50,611 |
Property History
| Date | Event | Price | List to Sale | Price per Sq Ft |
|---|---|---|---|---|
| 11/13/2025 11/13/25 | For Sale | $624,999 | -- | $257 / Sq Ft |
Purchase History
| Date | Type | Sale Price | Title Company |
|---|---|---|---|
| Warranty Deed | $375,000 | -- | |
| Deed | -- | -- |
Source: Georgia MLS
MLS Number: 10643379
APN: 123-6065-002
- 20 Beaver Creek Ln
- 0 Highway 154 Unit 10470800
- 270 Sturgess Run
- 15 Stonewood Way
- 65 Ellis Rd
- 955 Parks Rd
- 45 Riverside Walk
- 25 Chemin Place
- 11 Masters Way
- 180 Saint James Place
- 75 Olympia Dr
- 21 Lake Park Ct
- 41 Masters Dr
- Camden Plan at Candleberry Place
- Savannah Plan at Candleberry Place
- Briarwood Plan at Candleberry Place
- Newport Plan at Candleberry Place
- 9 Candleberry Way
- 0 Pinegate Way Unit 10436279
- 150 Park Timbers Dr
- 60 Riverside Pkwy Unit 1
- 15 Candlewood Ct
- 65 Tralee Trace
- 45 Chemin Place
- 28 Sandstone Dr
- 25 Elberta Dr
- 129 Winchester Dr
- 51 Bradford Station Dr
- 26 Kentucky Ave
- 42 Kentucky Ave
- 66 Cottage Dr
- 238 Manchester Dr Unit S Crouse
- 41 St Charles Place
- 67 Kentucky Ave
- 162 Ashton Place
- 659 Lora Smith Rd
- 50 Brookview Dr
- 317 Prescott Ct
- 272 Prescott Ct
- 255 Woodstream Dr
