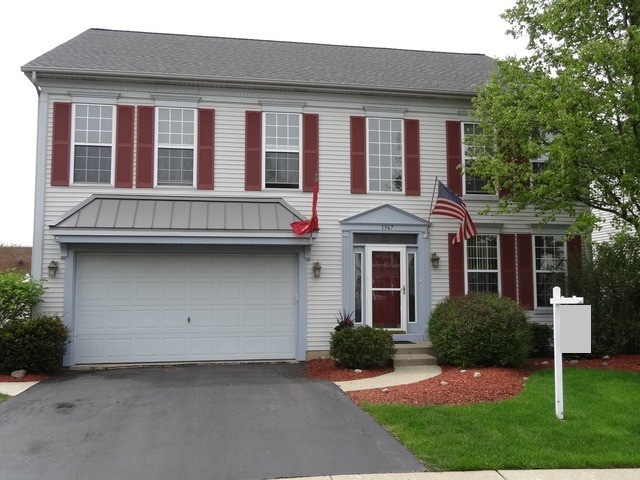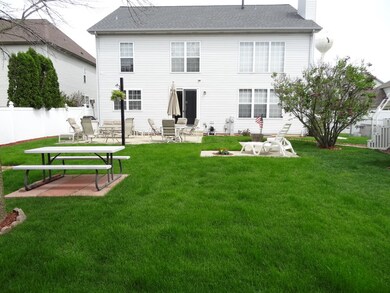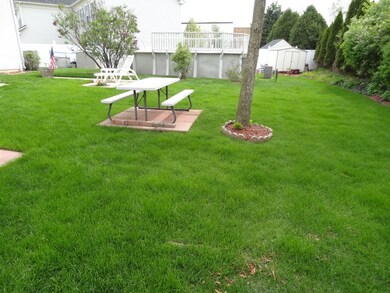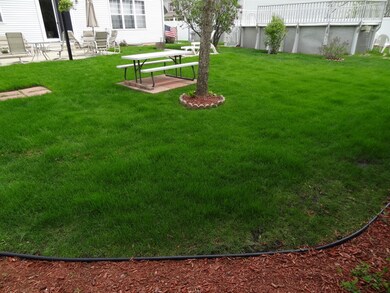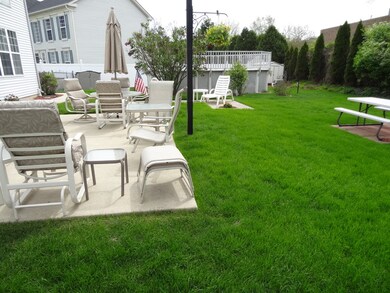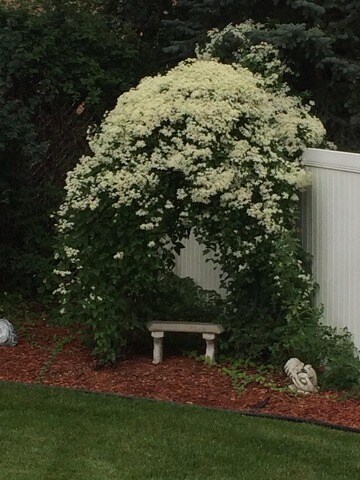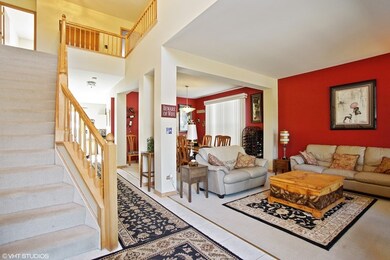
1367 W Deer Ct Palatine, IL 60067
Baldwin NeighborhoodHighlights
- Colonial Architecture
- Vaulted Ceiling
- Cul-De-Sac
- Palatine High School Rated A
- Mud Room
- Butlers Pantry
About This Home
As of March 2024PRIVATE CUL-DE-SAC LOCATION - MOVE RIGHT IN! 9' CEILINGS 1st FLR, 4 BR - 3.5 BTH - 2 STORY FOYER - 2 STORY FR W/FP WHICH IS OPEN TO EATING AREA AND LARGE KITCHEN W/ QUARTZ TOPS & EAT-AT ISLAND. 1st FLR UTILITY RM W/LOADS OF STORAGE, OPEN LIVING RM AND DINING RM, LARGE MASTR BEDROOM W/TRAY CLG AND SPACIOUS MSTR BTH-SEP TUB/SHOWER & 2 SINKS, PRIVATE FENCED BACK YARD W/LARGE PATIO FOR ENTERTAINING, ALARM,NEW ROOF 2014
Last Agent to Sell the Property
Real Broker, LLC License #475101369 Listed on: 01/08/2016
Home Details
Home Type
- Single Family
Est. Annual Taxes
- $13,026
Year Built
- 1997
Lot Details
- Cul-De-Sac
Parking
- Attached Garage
- Garage Door Opener
- Garage Is Owned
Home Design
- Colonial Architecture
- Slab Foundation
- Asphalt Shingled Roof
- Vinyl Siding
Interior Spaces
- Vaulted Ceiling
- Mud Room
Kitchen
- Breakfast Bar
- Butlers Pantry
- Oven or Range
- Dishwasher
- Kitchen Island
Bedrooms and Bathrooms
- Primary Bathroom is a Full Bathroom
- Dual Sinks
- Soaking Tub
- Separate Shower
Finished Basement
- Basement Fills Entire Space Under The House
- Finished Basement Bathroom
Utilities
- Central Air
- Heating System Uses Gas
- Lake Michigan Water
Listing and Financial Details
- Homeowner Tax Exemptions
Ownership History
Purchase Details
Home Financials for this Owner
Home Financials are based on the most recent Mortgage that was taken out on this home.Purchase Details
Home Financials for this Owner
Home Financials are based on the most recent Mortgage that was taken out on this home.Purchase Details
Home Financials for this Owner
Home Financials are based on the most recent Mortgage that was taken out on this home.Purchase Details
Purchase Details
Purchase Details
Home Financials for this Owner
Home Financials are based on the most recent Mortgage that was taken out on this home.Purchase Details
Home Financials for this Owner
Home Financials are based on the most recent Mortgage that was taken out on this home.Purchase Details
Home Financials for this Owner
Home Financials are based on the most recent Mortgage that was taken out on this home.Purchase Details
Home Financials for this Owner
Home Financials are based on the most recent Mortgage that was taken out on this home.Similar Homes in Palatine, IL
Home Values in the Area
Average Home Value in this Area
Purchase History
| Date | Type | Sale Price | Title Company |
|---|---|---|---|
| Warranty Deed | $659,000 | Chicago Title | |
| Warranty Deed | $573,500 | None Listed On Document | |
| Quit Claim Deed | -- | None Listed On Document | |
| Special Warranty Deed | $392,500 | None Listed On Document | |
| Foreclosure Deed | -- | None Available | |
| Warranty Deed | $377,000 | Precision Title | |
| Interfamily Deed Transfer | -- | Lsi | |
| Warranty Deed | $450,000 | First American Title Ins Co | |
| Warranty Deed | $264,500 | -- |
Mortgage History
| Date | Status | Loan Amount | Loan Type |
|---|---|---|---|
| Open | $527,000 | New Conventional | |
| Previous Owner | $544,825 | New Conventional | |
| Previous Owner | $21,564 | Future Advance Clause Open End Mortgage | |
| Previous Owner | $358,150 | New Conventional | |
| Previous Owner | $56,000 | Credit Line Revolving | |
| Previous Owner | $280,000 | Adjustable Rate Mortgage/ARM | |
| Previous Owner | $300,000 | New Conventional | |
| Previous Owner | $55,000 | Credit Line Revolving | |
| Previous Owner | $110,000 | Credit Line Revolving | |
| Previous Owner | $270,000 | Unknown | |
| Previous Owner | $47,000 | Unknown | |
| Previous Owner | $211,200 | No Value Available |
Property History
| Date | Event | Price | Change | Sq Ft Price |
|---|---|---|---|---|
| 03/06/2024 03/06/24 | Sold | $659,000 | +1.5% | $244 / Sq Ft |
| 01/23/2024 01/23/24 | Pending | -- | -- | -- |
| 01/19/2024 01/19/24 | For Sale | $649,000 | +13.2% | $240 / Sq Ft |
| 03/15/2023 03/15/23 | Sold | $573,500 | -4.3% | $215 / Sq Ft |
| 02/07/2023 02/07/23 | Pending | -- | -- | -- |
| 12/08/2022 12/08/22 | Price Changed | $599,000 | -1.8% | $225 / Sq Ft |
| 10/29/2022 10/29/22 | For Sale | $610,000 | +55.4% | $229 / Sq Ft |
| 05/24/2022 05/24/22 | Sold | $392,500 | -8.7% | $147 / Sq Ft |
| 04/28/2022 04/28/22 | Price Changed | $429,900 | +9.5% | $161 / Sq Ft |
| 04/27/2022 04/27/22 | Pending | -- | -- | -- |
| 04/08/2022 04/08/22 | For Sale | -- | -- | -- |
| 04/07/2022 04/07/22 | Off Market | $392,500 | -- | -- |
| 04/05/2022 04/05/22 | For Sale | $429,900 | 0.0% | $161 / Sq Ft |
| 03/28/2022 03/28/22 | Price Changed | $429,900 | -23.9% | $161 / Sq Ft |
| 03/24/2022 03/24/22 | Pending | -- | -- | -- |
| 01/10/2022 01/10/22 | For Sale | $564,900 | +49.8% | $212 / Sq Ft |
| 04/15/2016 04/15/16 | Sold | $377,000 | -2.8% | $141 / Sq Ft |
| 02/24/2016 02/24/16 | Pending | -- | -- | -- |
| 02/17/2016 02/17/16 | Price Changed | $387,900 | -0.5% | $145 / Sq Ft |
| 01/08/2016 01/08/16 | For Sale | $389,900 | -- | $146 / Sq Ft |
Tax History Compared to Growth
Tax History
| Year | Tax Paid | Tax Assessment Tax Assessment Total Assessment is a certain percentage of the fair market value that is determined by local assessors to be the total taxable value of land and additions on the property. | Land | Improvement |
|---|---|---|---|---|
| 2024 | $13,026 | $44,000 | $5,798 | $38,202 |
| 2023 | $11,622 | $44,000 | $5,798 | $38,202 |
| 2022 | $11,622 | $44,000 | $5,798 | $38,202 |
| 2021 | $10,267 | $34,943 | $3,382 | $31,561 |
| 2020 | $10,187 | $34,943 | $3,382 | $31,561 |
| 2019 | $10,176 | $38,912 | $3,382 | $35,530 |
| 2018 | $11,346 | $39,944 | $3,140 | $36,804 |
| 2017 | $13,515 | $44,327 | $3,140 | $41,187 |
| 2016 | $11,861 | $44,327 | $3,140 | $41,187 |
| 2015 | $10,131 | $35,596 | $2,899 | $32,697 |
| 2014 | $10,810 | $38,183 | $2,899 | $35,284 |
| 2013 | $10,515 | $38,183 | $2,899 | $35,284 |
Agents Affiliated with this Home
-

Seller's Agent in 2024
Bernadette Archibald
Century 21 Circle
(773) 851-4753
3 in this area
28 Total Sales
-

Buyer's Agent in 2024
Nicholas Colagiovanni
Baird Warner
(312) 501-5151
1 in this area
191 Total Sales
-

Seller's Agent in 2023
Pathik Jayan Parikh
PMI Chi-Town
(773) 819-7474
3 in this area
34 Total Sales
-

Seller's Agent in 2022
Joseph Mueller
Tanis Group Realty
(847) 514-4506
2 in this area
87 Total Sales
-

Seller's Agent in 2016
Robb Satten
Real Broker, LLC
(847) 875-8201
17 Total Sales
-
N
Buyer's Agent in 2016
Nancy Maria Niazi
Baird Warner
(847) 912-5650
17 Total Sales
Map
Source: Midwest Real Estate Data (MRED)
MLS Number: MRD09113229
APN: 02-09-315-025-0000
- 1048 N Palos Ave
- 1400 Banbury Rd
- 1653 W Ethans Glen Dr
- 1068 N Coolidge Ave
- 1049 W Sutton Ct Unit 13
- 1027 N Knollwood Dr
- 667 N Morrison Ave
- 1124 W Colfax St
- 29 Portage Ave
- 1284 N Jack Pine Ct
- 1282 N Grove Ave
- 1580 W North St
- 28 Portage Ave
- 30 N Portage Ave
- 1295 N Sterling Ave Unit 211
- 1736 N Emerald Unit 6
- 1483 W Dundee Rd
- 1487 W Dundee Rd
- 652 N Maple Ave
- 882 N Franklin Ave
