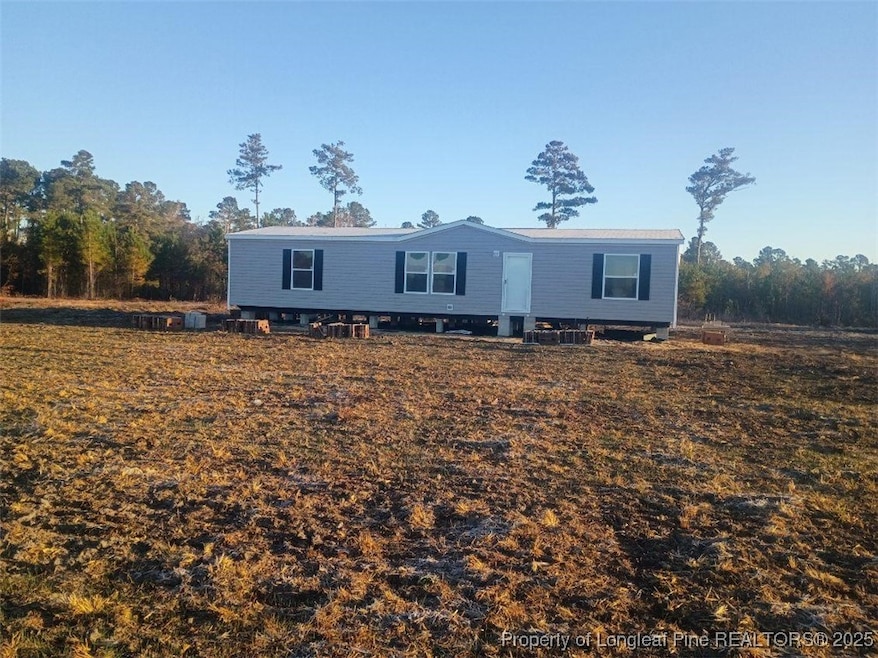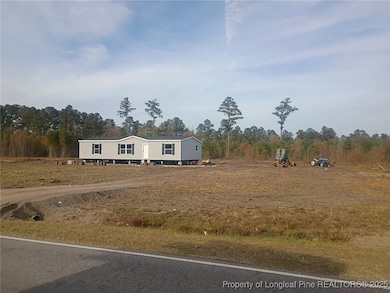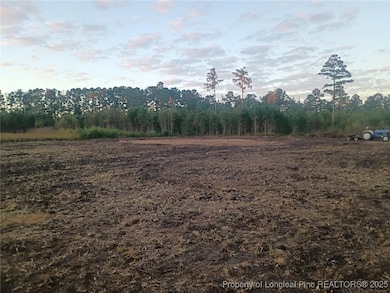1367 Whistling Rufus Rd Pembroke, NC 28372
Estimated payment $1,200/month
Total Views
8
3
Beds
2
Baths
1,560
Sq Ft
$122
Price per Sq Ft
Highlights
- New Construction
- Deck
- No HOA
- Paris Elementary School Rated A-
- 1 Fireplace
- Eat-In Kitchen
About This Home
A brand-new doublewide manufactured home--in a peaceful rural setting. this home offers modern comfort surrounded by open country views while staying conveniently close to Pembroke NC and UNC at Pembroke. buyers will appreciate the confidence that comes with a warranty for one year that covers most of the appliances, and HVAC. Its the perflect blend of new home security, country living, and close access to the city of Pembroke and the univserity. Come tour the home and then make us an offer.
Property Details
Home Type
- Manufactured Home
Year Built
- Built in 2025 | New Construction
Lot Details
- 1.2 Acre Lot
- Cleared Lot
Home Design
- Vinyl Siding
Interior Spaces
- 1,560 Sq Ft Home
- Ceiling Fan
- 1 Fireplace
- Blinds
- Combination Dining and Living Room
- Laundry Room
Kitchen
- Eat-In Kitchen
- Dishwasher
Flooring
- Carpet
- Vinyl
Bedrooms and Bathrooms
- 3 Bedrooms
- En-Suite Primary Bedroom
- 2 Full Bathrooms
Outdoor Features
- Deck
- Outdoor Storage
Schools
- Prospect Middle School
- Purnell Swett High School
Utilities
- Central Air
- Heating Available
- 220 Volts
- Septic Tank
Community Details
- No Home Owners Association
Listing and Financial Details
- Home warranty included in the sale of the property
Map
Create a Home Valuation Report for This Property
The Home Valuation Report is an in-depth analysis detailing your home's value as well as a comparison with similar homes in the area
Home Values in the Area
Average Home Value in this Area
Property History
| Date | Event | Price | List to Sale | Price per Sq Ft |
|---|---|---|---|---|
| 11/20/2025 11/20/25 | For Sale | $191,000 | -- | $122 / Sq Ft |
Source: Longleaf Pine REALTORS®
Source: Longleaf Pine REALTORS®
MLS Number: 753655
Nearby Homes
- 414 W 3rd St
- 405 Chavis St Unit 8
- 68 Union Chapel Rd
- 209 Godwin St Unit A
- 618 Hiawatha Rd Unit C
- 128 Johnson St
- 304 Courtland St
- 1844 Rozier Church Rd Unit 2
- 10708 U S 301
- 4846 Pinedale Blvd
- 304 W 16th St
- 118 Charles St Unit 4
- 209 1/2 W 16th St
- 207 W 16th St
- 1007 Jenkins St
- 907 Caldwell St Unit A
- 907 Caldwell St Unit B
- 401-413 Beta St
- 221 E Covington St Unit 221 E Covington Unit A
- 434 Grimsley Rd



