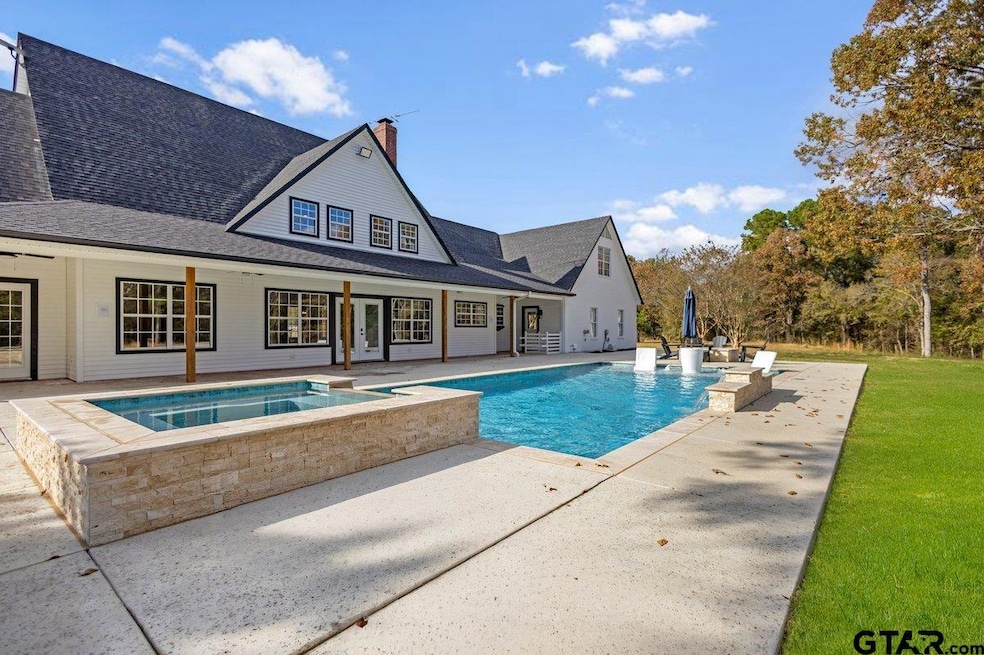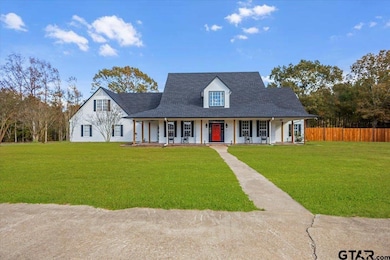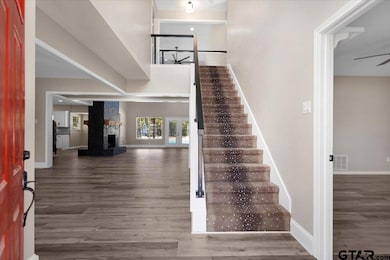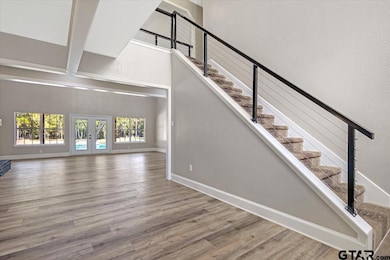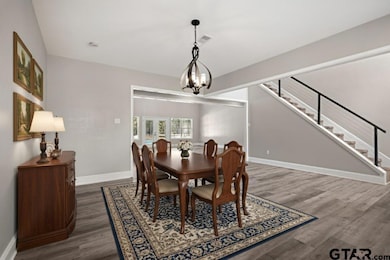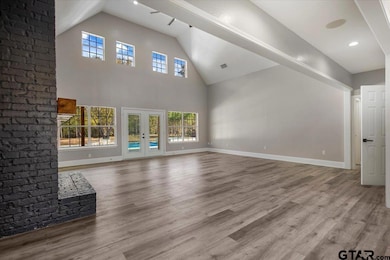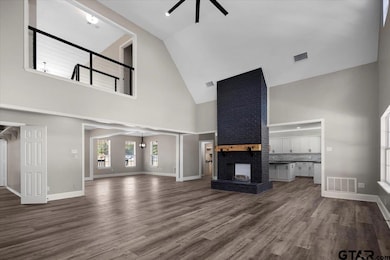13670 Farm To Market 314 N Brownsboro, TX 75756
Estimated payment $10,018/month
Highlights
- Hot Property
- Media Room
- Wooded Lot
- Brownsboro J High School Rated A-
- Spa
- Vaulted Ceiling
About This Home
Welcome to this fully updated ranch-style home, perfectly paired with a spacious workshop secured by a high-security perimeter fence and its own private entry gate. The shop features an impressive 5,000 square feet of workspace, offering endless possibilities for projects, storage, or business use. The main residence also features its own dedicated entrance, offering convenience and added privacy. Whether you’re hosting backyard gatherings around the heated pool and hot tub or enjoying large family events in the spacious open-concept interior, this home is designed for both comfort and entertaining. The primary suite is located downstairs, along with a second bedroom that can easily function as an office or flexible workspace. Above the garage, you’ll find a generous bonus room—ideal for a game room, hobby room, or additional living space. The property also includes a serene pond and wooded area, perfect for watching wildlife or enjoying recreational activities like hunting. Make this exceptional property yours and enjoy all it has to offer!
Home Details
Home Type
- Single Family
Year Built
- Built in 2000
Lot Details
- 9.96 Acre Lot
- Partially Fenced Property
- Chain Link Fence
- Wooded Lot
Home Design
- 2-Story Property
- Brick Exterior Construction
- Slab Foundation
- Wood Frame Construction
- Shingle Roof
- Composition Roof
- Aluminum Roof
- Metal Construction or Metal Frame
Interior Spaces
- 4,387 Sq Ft Home
- Central Vacuum
- Vaulted Ceiling
- Ceiling Fan
- Wood Burning Fireplace
- Brick Fireplace
- Family Room
- Separate Formal Living Room
- Formal Dining Room
- Media Room
- Home Office
- Library
- Utility Room
Kitchen
- Electric Oven
- Gas Cooktop
- Microwave
- Dishwasher
- Kitchen Island
Flooring
- Carpet
- Laminate
Bedrooms and Bathrooms
- 5 Bedrooms
- Primary Bedroom on Main
- Walk-In Closet
- Dressing Area
- 4 Full Bathrooms
- Double Vanity
- Bathtub with Shower
- Garden Bath
- Linen Closet In Bathroom
Home Security
- Security Gate
- Intercom
- Fire and Smoke Detector
Parking
- 2 Car Garage
- Workshop in Garage
- Side Facing Garage
- Garage Door Opener
- Automatic Gate
- Golf Cart Garage
Pool
- Spa
- Gunite Pool
Outdoor Features
- Covered Patio or Porch
- Separate Outdoor Workshop
- Outbuilding
Schools
- Brownsboro Elementary And Middle School
- Brownsboro High School
Utilities
- Central Air
- Heating Available
- Underground Utilities
- Electric Water Heater
- Aerobic Septic System
- High Speed Internet
Map
Home Values in the Area
Average Home Value in this Area
Property History
| Date | Event | Price | List to Sale | Price per Sq Ft |
|---|---|---|---|---|
| 11/18/2025 11/18/25 | Price Changed | $1,595,000 | +99900.0% | $364 / Sq Ft |
| 11/18/2025 11/18/25 | For Sale | $1,595 | -- | $0 / Sq Ft |
Source: Greater Tyler Association of REALTORS®
MLS Number: 25016784
- 13910 Fm 314 N
- 12090 Fm 314 N
- 12998 Private Road 7301
- 0 Farm To Market 314 N Unit 22559542
- 16281 Fm 3204
- 799 Farm To Market 314 N
- Lot 4 Texas 31
- Lot 3 Texas 31
- Lot 2 Texas 31
- Lot 1 Texas 31
- 0 Cr 3513 Unit 109963
- 12245 County Rd 3514
- 14486 Vz County Road 4811
- 14641 Gracie Ln
- 11215 Farm To Market 314 N
- 11215 Fm 314 N
- 14697 Gracie Ln
- 11196 Moss St
- 14486 Vz Cr 4811
- Lot 5 & 7 Skyline Dr
- 10811 Ingram St
- 809 N Broad St
- 427 Martin St
- 12450 County Road 420
- 10606 Fm 2661
- 7600 Cr 3700
- 20501 Shore Breeze Ln
- 1524 County Rd 1128 Unit 1524
- 15377 County Road 1134
- 14333 County Road 1145
- 16990 County Road 1261
- 4522 Quail Cutoff
- 18171 Meandering Way
- 15160 County Rd 1113
- 18754 County Road 437
- 1805 Oak Ridge St
- 13220 Teton Rd
- 179 Chestnut Dr
- 200 S Birch St
- 3161 Glenda Ave
