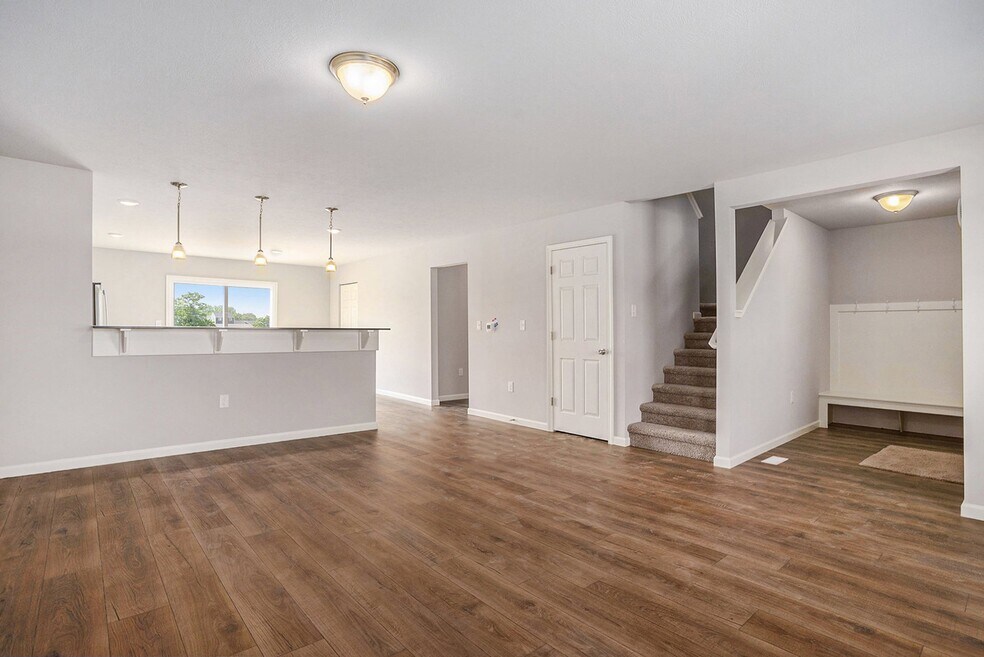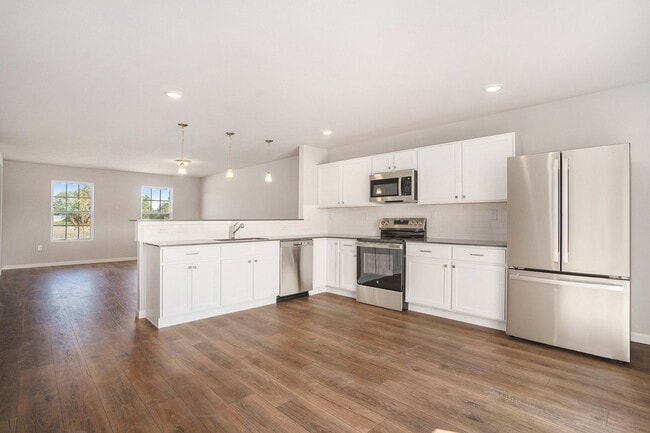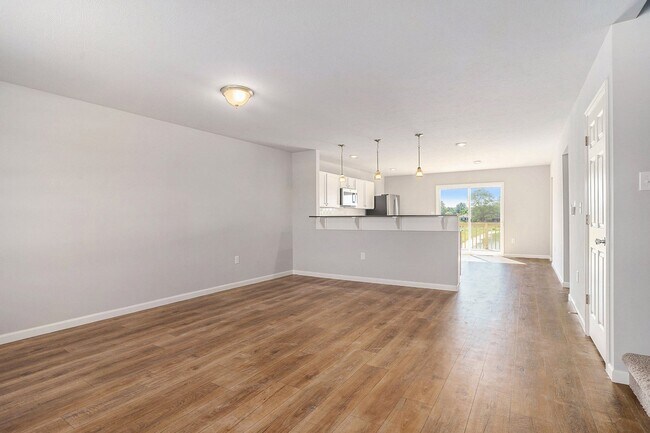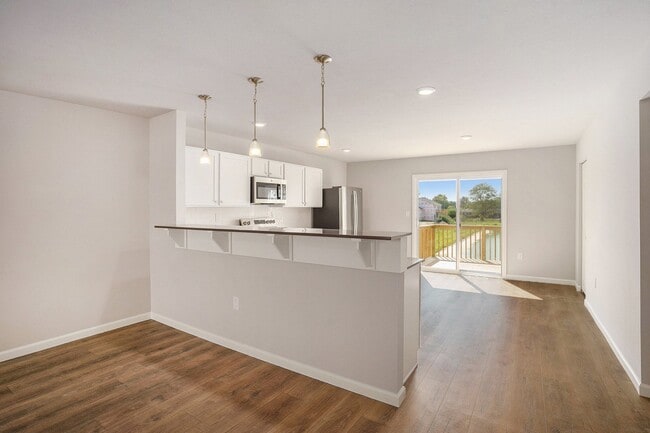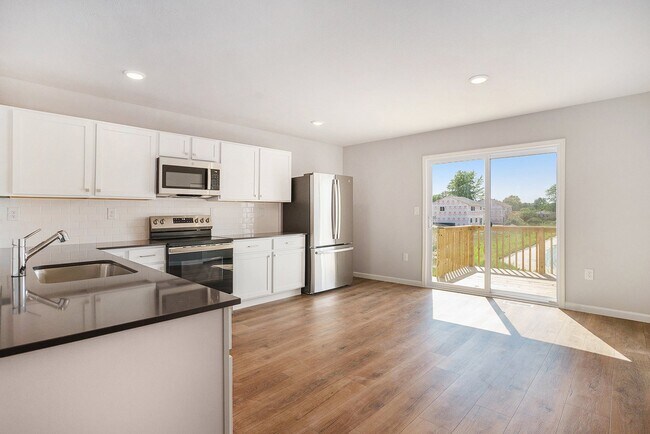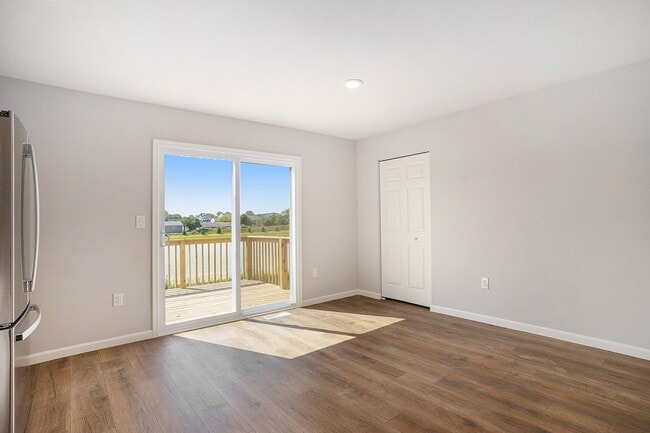
Estimated payment $2,585/month
Highlights
- New Construction
- Mud Room
- Laundry Room
- Lakeshore Elementary School Rated A
- Walk-In Closet
About This Home
New Construction Home to be built in Silverwater located in West Ottawa School district. RESNET energy smart construction will save owner over $1000 yearly plus home has 10-year structural warranty! Over 1800 sqft of living space on 2 levels blends function with style. The main floor has vinyl flooring throughout and features a large great room, spacious kitchen with white cabinets, quartz counters accented by subway tile backsplash and breakfast bar with pendant lighting above. Appliances include stainless steel range, micro hood, dishwasher & refrigerator. The eat-in kitchen has a dedicated dining nook with slider doors leading to a 10x10 deck. The first floor is also equipped with a mudroom, laundry room with washer & dryer included, plus a stylish powder bath. Upper level boasts a primary suite complete with WIC and private bath, 3 spacious bedrooms and an additional full bath. Home also has attached 2 car garage with openers and keypad entry, covered front porch entry. Landscape, irrigation and hydroseed included.
Home Details
Home Type
- Single Family
Parking
- 2 Car Garage
Home Design
- New Construction
Interior Spaces
- 2-Story Property
- Pendant Lighting
- Mud Room
- Laundry Room
Bedrooms and Bathrooms
- 4 Bedrooms
- Walk-In Closet
Map
Other Move In Ready Homes in Silverwater
About the Builder
Nearby Communities by Allen Edwin Homes

- 3 - 4 Beds
- 1 - 2.5 Baths
- 1,526+ Sq Ft
Welcome to Westwood Estates, a premiere West Michigan community nestled in scenic Holland Township, within the Zeeland Public School District. Just minutes from the vibrant downtown district of Holland, which is renowned for it's unique dining options, specialty shops and boutiques, Westwood Estates offers convenient access to US-31 and I-196, making commutes to Grand Rapids, Lake Michigan
- Silverwater
- 13652 Signature Dr
- 13654 Signature Dr
- V/L Jack St
- Macatawa Legends - Designer Series
- Macatawa Legends - Parkside Series
- Macatawa Legends - Americana Series
- Macatawa Legends - Traditional Series
- Macatawa Legends - Legacy Series
- Macatawa Legends
- 4303 Hallacy Dr
- 14236 Phoenix Place
- 0 Butternut Dr (Parcel B)
- VL Barry St Unit Par 4
- VL Barry St Unit Par 3
- VL Barry St Unit Par 2
- 0 Holland Ave Unit Lot 3 - 6 22002332
- 0 Holland Ave Unit Lot 5 22002327
- 0 Holland Ave Unit Lots 3-5 22002325
- 0 Holland Ave Unit Lots 1-6 22002319
