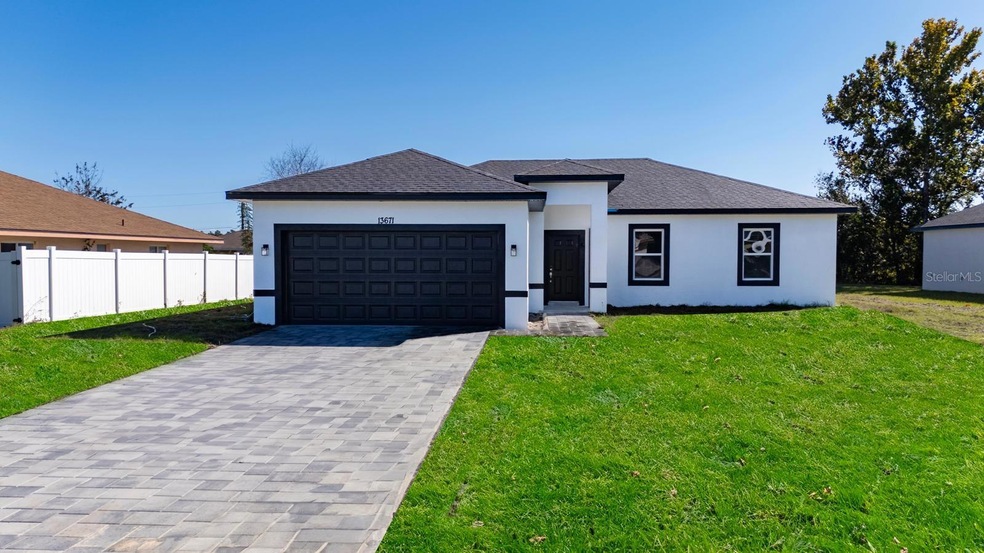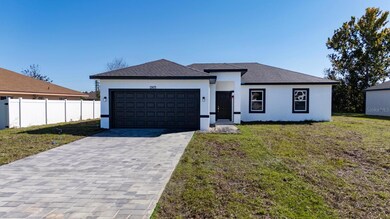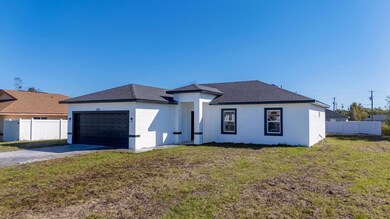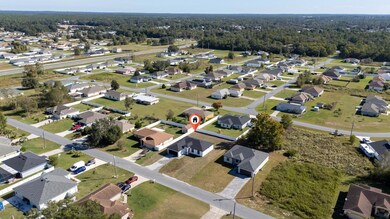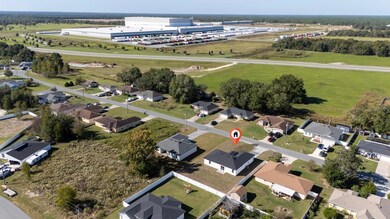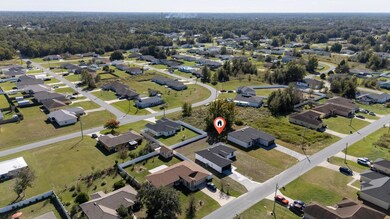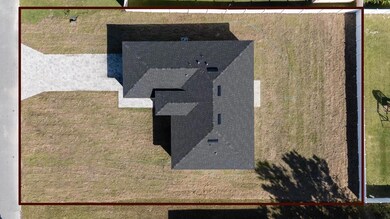Estimated payment $1,711/month
Highlights
- New Construction
- Stone Countertops
- Walk-In Pantry
- Open Floorplan
- No HOA
- 2 Car Attached Garage
About This Home
Welcome to this beautifully crafted new home, where modern elegance meets everyday comfort. Designed with attention to detail, this residence offers exceptional value for homeowners and investors alike. Featuring four spacious bedrooms and two full bathrooms, the home provides generous living space for families to enjoy and grow. The open-concept floor plan flows seamlessly into a gourmet kitchen, making it ideal for both entertaining and daily life. The kitchen comes fully equipped with premium Samsung appliances—including a double-door refrigerator with freezer drawer, range with gourmet hood, dishwasher, washer, and dryer. Elegant finishes such as soft-close cabinetry, quartz countertops, a modern backsplash, and a large center island elevate the space. Throughout the home, luxury vinyl plank flooring offers the warm look of wood with easy, low-maintenance durability. The primary suite features dual sinks, high-end cabinetry, and designer fixtures, creating a peaceful retreat. Additional highlights include a two-car garage with an automatic door and a freshly painted, durable floor coating that keeps the space clean and polished. Built with premium materials and backed by a 2-year mechanical and 10-year structural warranty, this property ensures peace of mind and long-term value. Whether you’re looking for your next dream home or a smart real estate investment, this property stands out as one of the best values on the market.
Listing Agent
WRA BUSINESS & REAL ESTATE Brokerage Phone: 407-512-1008 License #3427639 Listed on: 10/23/2025

Home Details
Home Type
- Single Family
Est. Annual Taxes
- $477
Year Built
- Built in 2025 | New Construction
Lot Details
- 10,018 Sq Ft Lot
- West Facing Home
- Property is zoned R1
Parking
- 2 Car Attached Garage
Home Design
- Slab Foundation
- Shingle Roof
- Stucco
Interior Spaces
- 1,503 Sq Ft Home
- Open Floorplan
- Living Room
Kitchen
- Walk-In Pantry
- Range
- Microwave
- Dishwasher
- Stone Countertops
Flooring
- Ceramic Tile
- Luxury Vinyl Tile
Bedrooms and Bathrooms
- 4 Bedrooms
- Walk-In Closet
- 2 Full Bathrooms
Laundry
- Laundry Room
- Dryer
- Washer
Utilities
- Central Heating and Cooling System
- Septic Tank
- Cable TV Available
Community Details
- No Home Owners Association
- Neighboorhood 9061 Subdivision
Listing and Financial Details
- Visit Down Payment Resource Website
- Legal Lot and Block 39 / 171
- Assessor Parcel Number 8001017139
Map
Home Values in the Area
Average Home Value in this Area
Property History
| Date | Event | Price | List to Sale | Price per Sq Ft |
|---|---|---|---|---|
| 12/16/2025 12/16/25 | For Rent | $2,100 | 0.0% | -- |
| 10/23/2025 10/23/25 | For Sale | $314,900 | -- | $210 / Sq Ft |
Source: Stellar MLS
MLS Number: O6355101
- 13695 SW 48th Ct
- 13625 SW 48th Ct
- 13630 SW 48th Ct
- 13802 SW 48th Ct
- 13590 SW 48th Ct
- 4793 SW 136th St
- 13581 SW 48th Ct
- 8484 SW 138th Ln
- TBD SW 138th Ln
- 4753 SW 138th Ln
- 4743 SW 138th Ln
- TBA SW 138th Ln
- 0 SW 48th Ct Unit MFROM700061
- 0 SW 48th Ct Unit MFROM700052
- 0 SW 48th Ct Unit MFROM711632
- 0 SW 48th Ct Unit MFROM667278
- 0 SW 48th Ct Unit MFROM711402
- 13549 SW 47th Cir
- Lot 05 SW Highway 484
- TBA SW Highway 484
- 4760 SW 136th Place
- 15713 SW 49th Ave
- 14111 SW 48th Ct
- 13763 SW 43rd Cir
- 13775 SW 43rd Cir
- 13805 SW 43rd Cir
- 4868 SW 131st Place
- 4464 SW 132nd St
- 4795 SW 142nd Place Rd
- 13682 SW 40th Ave Rd
- 3095 SW 131st Place Rd
- 323 Marion Oaks Trail
- 4000 SW 139th Street Rd
- 13606 SW 40th Avenue Rd
- 404 Marion Oaks Trail Unit 404
- 406 Marion Oaks Trail
- 3680 SW 133rd Loop
- 5721 SW 132nd Place
- 14320 SW 39th Court Rd
- 13664 SW 61st Cir Unit 1
