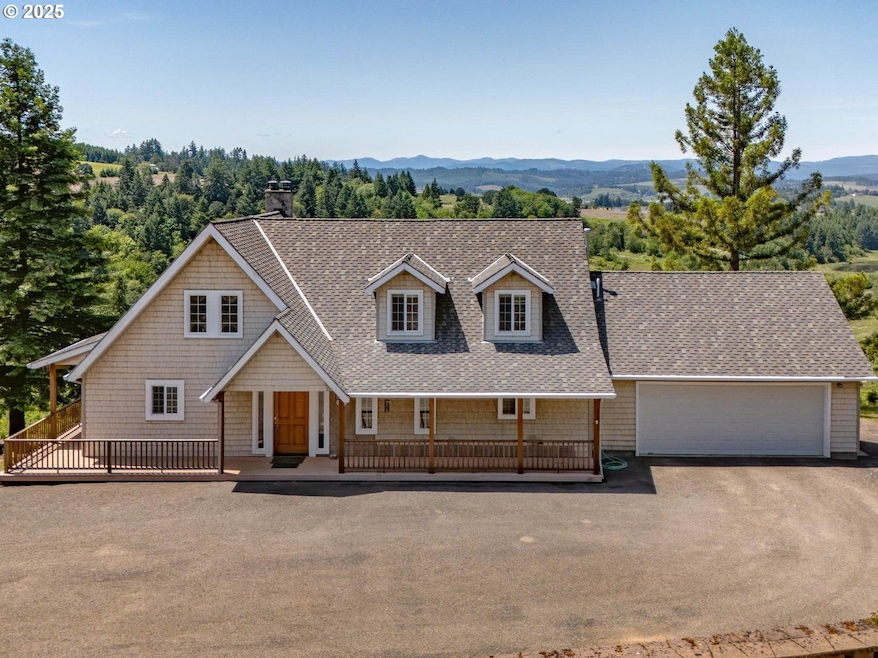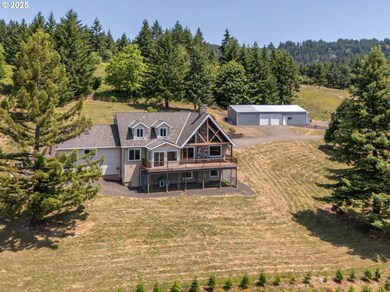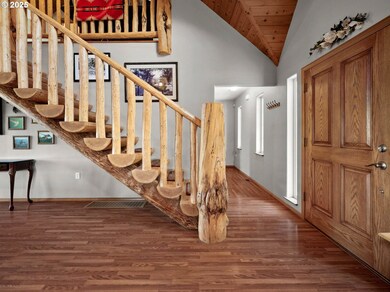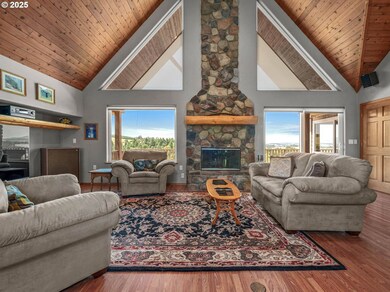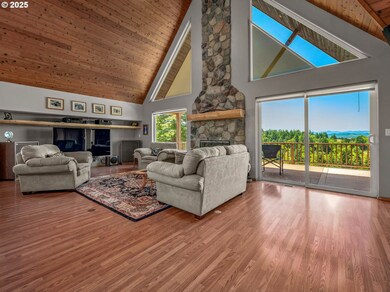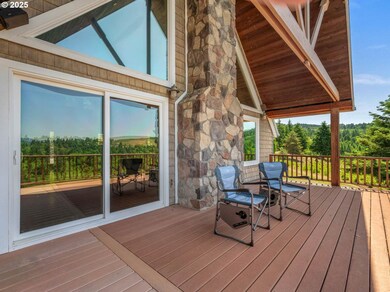13671 SW Academy Way Gaston, OR 97119
Estimated payment $6,427/month
Highlights
- Greenhouse
- Spa
- 19.19 Acre Lot
- Gaston Elementary School Rated 9+
- RV or Boat Parking
- Covered Deck
About This Home
VIEWS VIEWS VIEWS from your private retreat in Oregon’s wine country! This custom home rests on nearly 20 acres of west-facing land, offering breathtaking views of rolling farmland, lush vineyards, and the majestic Coast Range. The home was designed and built by the current owner to enjoy the views from the comfort of your own lodge-like home flooded with natural light, wood ceilings, log staircase, and an open floor plan. The primary suite is on the main floor and includes a large bathroom and a walk-in closet. There is a spacious laundry/mudroom on the main floor and a large bonus room on the lower level that could serve as an additional bedroom or two, with plumbing in place for a full bathroom. Outside, enjoy a long, private, gated driveway that provides the ultimate in privacy. As you wind your way through the property you will see young Christmas trees which are currently being managed by a local farmer, a helicopter pad and a 1990sqft shop. The shop has concrete floors, water, power, a bathroom, and plenty of room for vehicles, storage, and even some insulated and finished space for a studio, home office, etc. Endless potential for gardens, a hobby farm, vineyard, or continue the Christmas tree arrangement for easy farming. Nestled among vineyards and tasting rooms, just 20 minutes from Aloha, Hillsboro, Forest Grove, Sherwood, Newberg or Yamhill, this unique property offers the perfect blend of privacy, stunning views, and convenient location.
Home Details
Home Type
- Single Family
Est. Annual Taxes
- $4,304
Year Built
- Built in 2003
Lot Details
- 19.19 Acre Lot
- Property fronts a private road
- Dog Run
- Gated Home
- Private Lot
- Sprinkler System
- Property is zoned AF-20
Parking
- 2 Car Attached Garage
- Workshop in Garage
- Garage Door Opener
- Driveway
- RV or Boat Parking
Home Design
- Cabin
- Composition Roof
- Vinyl Siding
- Concrete Perimeter Foundation
Interior Spaces
- 3,252 Sq Ft Home
- 3-Story Property
- Central Vacuum
- Vaulted Ceiling
- Ceiling Fan
- 2 Fireplaces
- Wood Burning Fireplace
- Propane Fireplace
- Double Pane Windows
- Vinyl Clad Windows
- Mud Room
- Family Room
- Living Room
- Dining Room
- Loft
- Bonus Room
- First Floor Utility Room
- Laundry Room
- Valley Views
- Natural lighting in basement
- Security System Owned
Kitchen
- Built-In Oven
- Built-In Range
- Plumbed For Ice Maker
- Dishwasher
- Kitchen Island
- Tile Countertops
- Disposal
Flooring
- Wall to Wall Carpet
- Laminate
Bedrooms and Bathrooms
- 2 Bedrooms
- Primary Bedroom on Main
Accessible Home Design
- Accessibility Features
Outdoor Features
- Spa
- Covered Deck
- Greenhouse
Schools
- Gaston Elementary And Middle School
- Gaston High School
Utilities
- Cooling Available
- Forced Air Heating System
- Heating System Uses Propane
- Heat Pump System
- Propane Water Heater
- Water Purifier
- Septic Tank
- High Speed Internet
Community Details
- No Home Owners Association
Listing and Financial Details
- Assessor Parcel Number R580641
Map
Home Values in the Area
Average Home Value in this Area
Tax History
| Year | Tax Paid | Tax Assessment Tax Assessment Total Assessment is a certain percentage of the fair market value that is determined by local assessors to be the total taxable value of land and additions on the property. | Land | Improvement |
|---|---|---|---|---|
| 2026 | $4,210 | $342,380 | -- | -- |
| 2025 | $4,210 | $333,740 | -- | -- |
| 2024 | $3,979 | $324,480 | -- | -- |
| 2023 | $3,979 | $314,850 | $0 | $0 |
| 2022 | $3,872 | $314,850 | $0 | $0 |
| 2021 | $3,785 | $297,330 | $0 | $0 |
| 2020 | $3,676 | $288,790 | $0 | $0 |
| 2019 | $3,570 | $280,500 | $0 | $0 |
| 2018 | $3,489 | $272,460 | $0 | $0 |
| 2017 | $3,379 | $265,810 | $0 | $0 |
Property History
| Date | Event | Price | List to Sale | Price per Sq Ft |
|---|---|---|---|---|
| 10/23/2025 10/23/25 | Price Changed | $1,149,000 | -3.8% | $353 / Sq Ft |
| 09/16/2025 09/16/25 | Price Changed | $1,195,000 | -2.2% | $367 / Sq Ft |
| 07/23/2025 07/23/25 | Price Changed | $1,222,000 | -2.0% | $376 / Sq Ft |
| 06/18/2025 06/18/25 | For Sale | $1,247,000 | -- | $383 / Sq Ft |
Purchase History
| Date | Type | Sale Price | Title Company |
|---|---|---|---|
| Bargain Sale Deed | -- | -- |
Source: Regional Multiple Listing Service (RMLS)
MLS Number: 354295561
APN: R0580641
- 14255 SW Parmele Rd
- 38185 SW Laurelwood Rd
- 38830 SW Hartley Rd
- 12595 SW Moreno Dr
- 39323 SW Gibson Rd
- 37251 SW Thimbleberry Dr
- 35890 SW Orchid Hill Ln
- 25445 NE Bald Peak Rd
- 18200 NE Sunrise Peaks Ln
- 24856 NE Bald Peak Rd
- 34990 SW Cloudrest Ln
- 23999 NE Guenther Rd
- 17475 NE Oak Grove Ln
- 16532 SW Holly Hill Rd
- 34160 SW Peaks View Dr
- 35963 SW Bald Peak Rd
- 18800 SW Oak Grove Ln
- 16935 SW Holly Hill Rd
- 42680 SW Gaston Rd
- 11706 SW Spring Hill Rd
- 1045 S Jasper St Unit a
- 2434 15th Ave
- 1642 Ash St
- 1900 Poplar St
- 1921 Fir Rd Unit 34
- 3802 Pacific Ave
- 1903 Hawthorne St Unit A
- 1837 Pacific Ave
- 2229 Hawthorne St Unit D
- 133 N 29th Ave
- 1751 SE Water Lily St
- 151 N 29th Ave Unit C
- 2812 25th Place
- 2701 Main St
- 2715 Main St Unit 4
- 110 SE Washington St
- 160 SE Washington St
- 390 SE Main St
- 357 S 1st Ave
- 1605 SE Maple St
