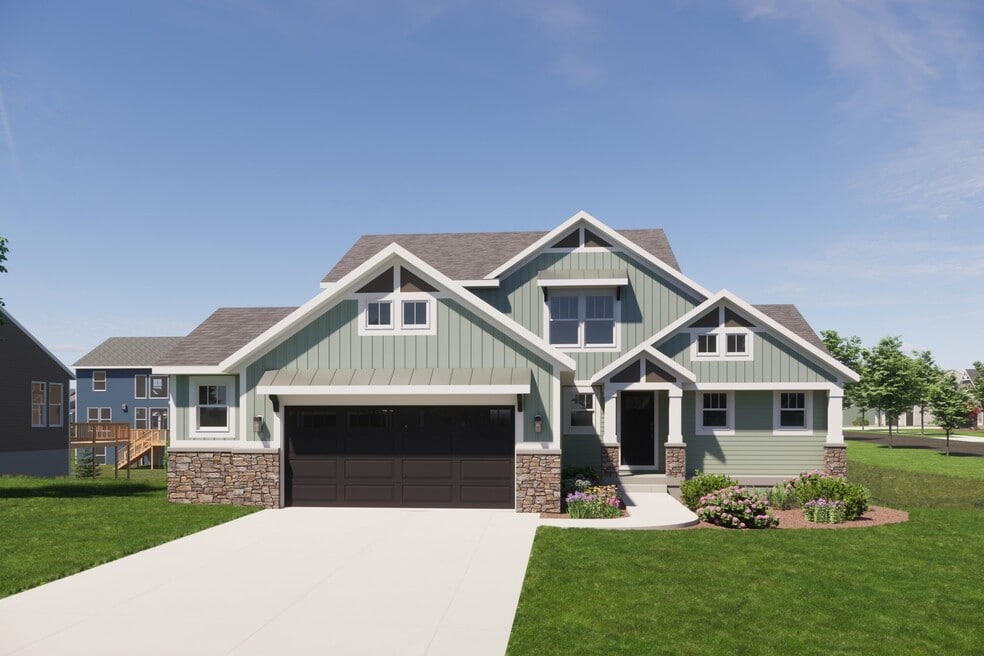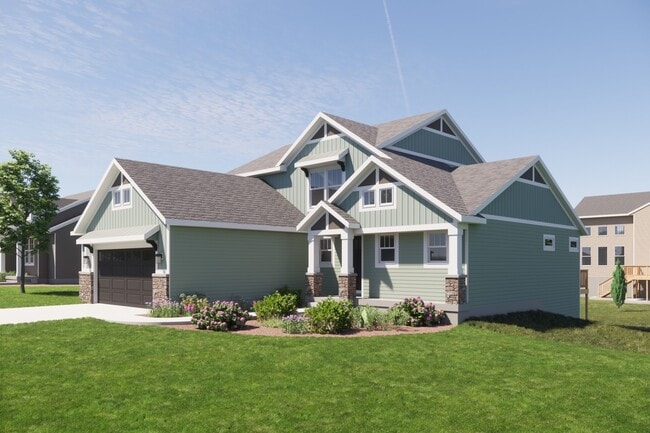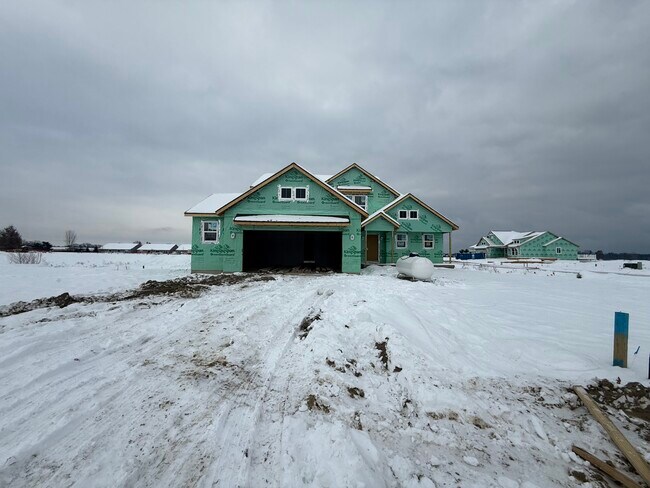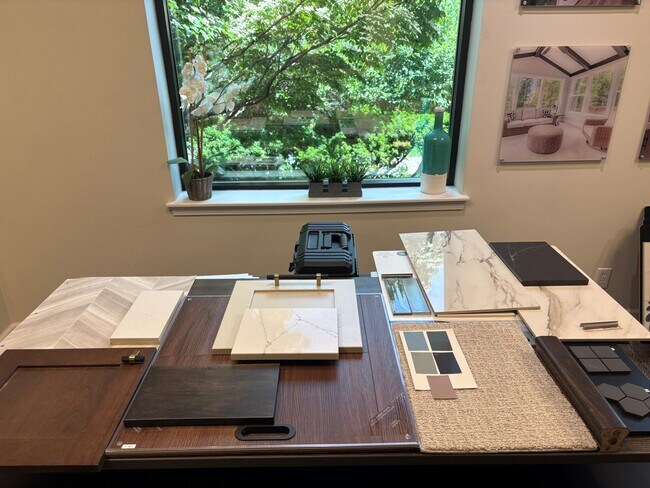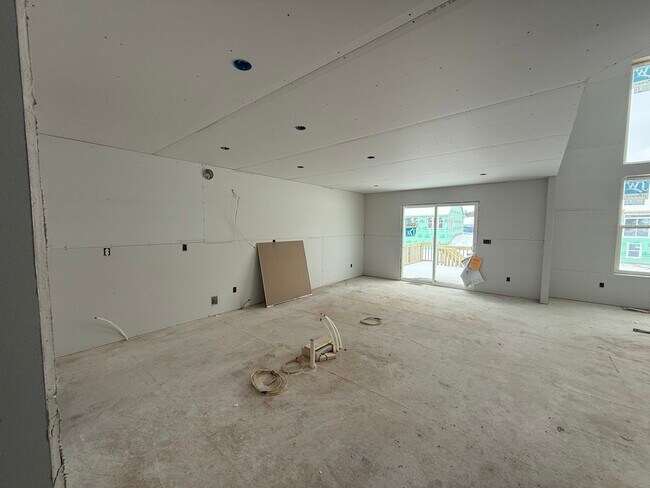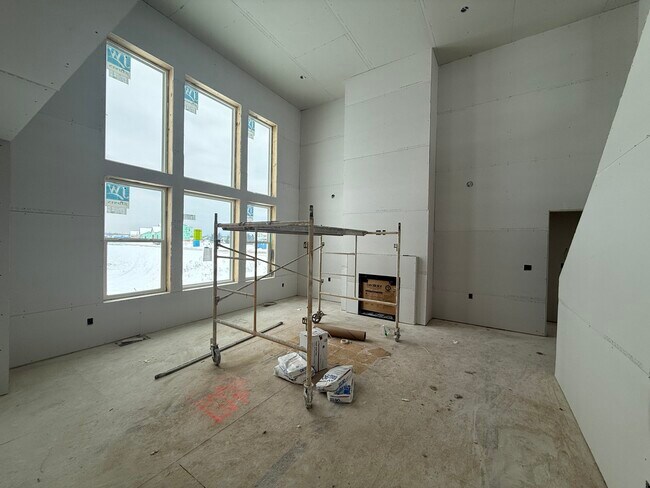
13672 Murphys Way Holland, MI 49424
Macatawa Legends - Single Family HomeEstimated payment $3,871/month
Highlights
- Golf Course Community
- New Construction
- Views Throughout Community
- Lakeshore Elementary School Rated A
- Clubhouse
- Loft
About This Home
Welcome to 13672 Murphy's Way, a beautifully designed Marley home plan in the prestigious Macatawa Legends community. This brand new Eastbrook Home features 4 bedrooms, 3.5 bathrooms, and 2,886 square feet of thoughtfully crafted living space. Built with Eastbrook’s energy efficiency standards and backed by a full one year warranty, this home offers both long term comfort and peace of mind. Step into an open and airy main floor where natural light pours into the spacious living areas. The great room features a cozy fireplace and connects seamlessly to the dining area and gourmet kitchen. The kitchen is equipped with a large quartz island, walk in pantry, and designer cabinetry, making it ideal for both everyday living and entertaining. A private home office and well placed mudroom add convenience to your daily routine. The main floor Owner Suite offers a relaxing retreat with a tray ceiling, walk in closet, and a luxurious bathroom that includes a double vanity and a tiled shower. Upstairs, you will find three additional bedrooms, two full bathrooms, and a flexible loft space perfect for a second living area, study, or playroom. Every finish in this home was hand selected by a professional Eastbrook interior designer, resulting in a cohesive and elevated design throughout. Located just minutes from Lake Michigan, downtown Holland, golf, dining, and more, this Marley home blends timeless style with exceptional livability.
Builder Incentives
Tee up for the new phase at Macatawa Legends! This phase will feature a variety of home types, including courtyard homes, condominiums, and patio homes. Don’t miss your chance to live in this stunning golf course community!
Sales Office
| Monday - Wednesday |
Closed
|
| Thursday - Friday |
12:00 PM - 3:00 PM
|
| Saturday - Sunday |
11:00 AM - 2:00 PM
|
Home Details
Home Type
- Single Family
Parking
- 2 Car Garage
Home Design
- New Construction
Interior Spaces
- 2-Story Property
- Fireplace
- Mud Room
- Family Room
- Living Room
- Dining Room
- Loft
- Walk-In Pantry
- Basement
Bedrooms and Bathrooms
- 4 Bedrooms
Community Details
Overview
- Property has a Home Owners Association
- Views Throughout Community
- Pond in Community
Amenities
- Clubhouse
- Community Center
Recreation
- Golf Course Community
- Tennis Courts
- Community Pool
- Park
Map
Other Move In Ready Homes in Macatawa Legends - Single Family Home
About the Builder
- Blue Haven
- Macatawa Legends - Townhomes
- Macatawa Legends - Courtyard Home
- Silverwater
- 13654 Signature Dr
- VL Barry St Unit Par 4
- VL Barry St Unit Par 3
- VL Barry St Unit Par 2
- 0 Holland Ave Unit Lot 6 22002311
- 0 Holland Ave Unit Lot 5 22002327
- 0 Holland Ave Unit Lots 1-6 22002319
- 0 Holland Ave Unit Lot 4 22002307
- 0 Holland Ave Unit Lots 3-5 22002325
- 0 Holland Ave Unit Lot 3 22002306
- 0 Holland Ave Unit Lot 1 22002251
- 0 Holland Ave Unit Lot 3 - 6 22002332
- Macatawa Legends - Single Family Home
- 5577 Timberstone Ln
- 11954 Smithfiled Dr Unit Lot 47
- 11951 Smithfield Dr Unit 6
