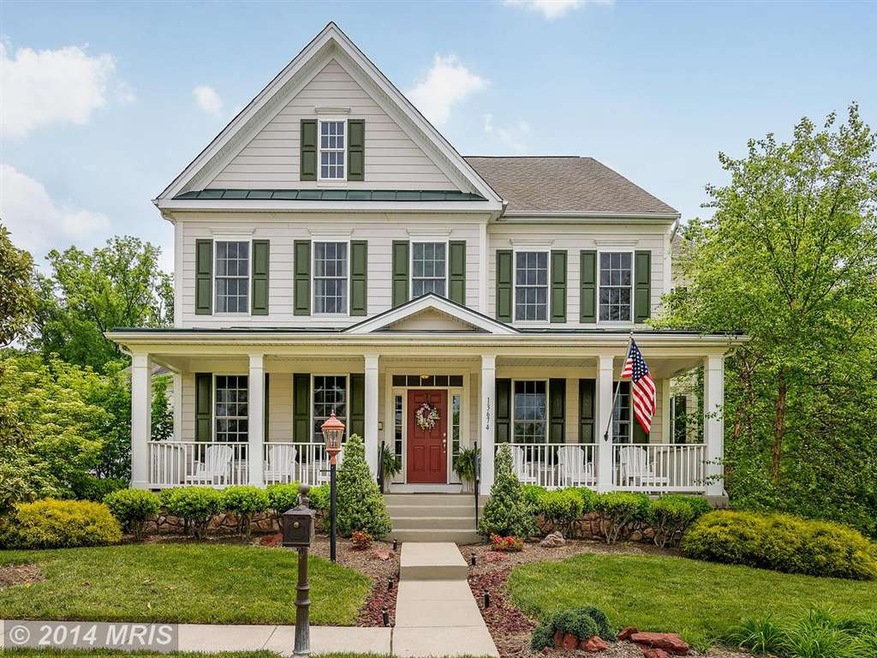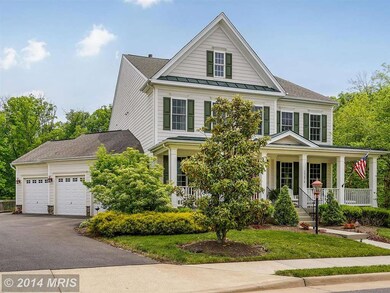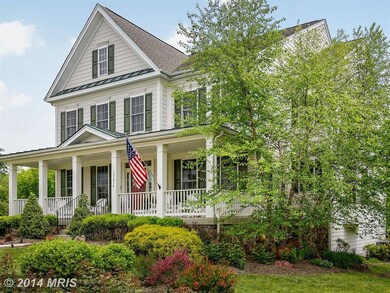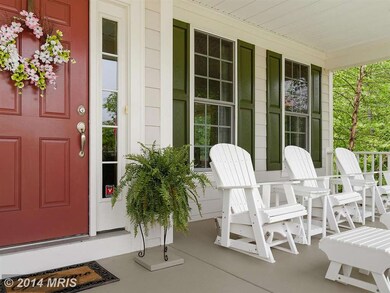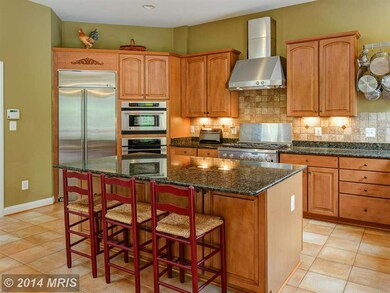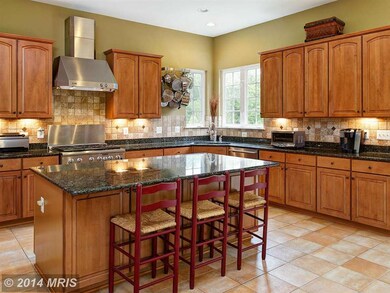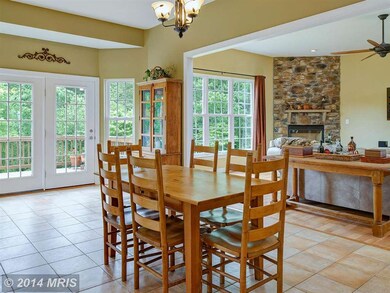
13674 Sylvan Bluff Dr Leesburg, VA 20176
Highlights
- Eat-In Gourmet Kitchen
- Private Lot
- Traditional Floor Plan
- Clubhouse
- Vaulted Ceiling
- Traditional Architecture
About This Home
As of October 2014BRING AN OFFER!! **Best Deal on the market** 6000+ sf; 5 Bedrooms; 4.5 Baths; 3 Fireplaces; 3 car garage (plus workshop space); 3 Fin Levels; 2 hm Offices; 2 B/I Sound Systems; 2 wet bars; 2 zone HVAC; Maple floors, Maple cabinets, Front Porch, Rear Deck & Patio, W/O Bsmt, 3 pc crown molding. +MORE MORE! Fios Av. Wrapped by conservation lot. Perfect: Privacy without isolation.
Last Agent to Sell the Property
Richey Real Estate Services License #0225089642 Listed on: 05/20/2014
Home Details
Home Type
- Single Family
Est. Annual Taxes
- $6,128
Year Built
- Built in 2006
Lot Details
- 0.46 Acre Lot
- Backs To Open Common Area
- Private Lot
- Premium Lot
- Sprinkler System
- Cleared Lot
- The property's topography is moderate slope
- Backs to Trees or Woods
- Property is in very good condition
HOA Fees
- $80 Monthly HOA Fees
Parking
- 3 Car Attached Garage
- Garage Door Opener
- Off-Street Parking
Home Design
- Traditional Architecture
- Shingle Roof
- Asphalt Roof
- HardiePlank Type
Interior Spaces
- Property has 3 Levels
- Traditional Floor Plan
- Wet Bar
- Central Vacuum
- Chair Railings
- Crown Molding
- Tray Ceiling
- Vaulted Ceiling
- Ceiling Fan
- 3 Fireplaces
- Gas Fireplace
- Window Treatments
- Mud Room
- Entrance Foyer
- Family Room Off Kitchen
- Sitting Room
- Living Room
- Breakfast Room
- Dining Room
- Den
- Library
- Game Room
- Workshop
- Storage Room
- Home Gym
- Wood Flooring
Kitchen
- Eat-In Gourmet Kitchen
- Butlers Pantry
- Built-In Oven
- Gas Oven or Range
- Six Burner Stove
- Microwave
- Ice Maker
- Dishwasher
- Kitchen Island
- Upgraded Countertops
- Disposal
Bedrooms and Bathrooms
- 5 Bedrooms
- En-Suite Primary Bedroom
- En-Suite Bathroom
- 4.5 Bathrooms
Laundry
- Laundry Room
- Dryer
- Washer
Improved Basement
- Heated Basement
- Walk-Out Basement
- Connecting Stairway
- Rear Basement Entry
- Sump Pump
- Shelving
- Basement Windows
Home Security
- Intercom
- Alarm System
- Flood Lights
Outdoor Features
- Porch
Utilities
- Forced Air Heating and Cooling System
- Cooling System Utilizes Bottled Gas
- Humidifier
- Heat Pump System
- Vented Exhaust Fan
- Underground Utilities
- Natural Gas Water Heater
- Water Conditioner is Owned
- Fiber Optics Available
- Satellite Dish
- Cable TV Available
Listing and Financial Details
- Tax Lot 8
- Assessor Parcel Number 102371740000
Community Details
Overview
- Association fees include management, insurance, pool(s), reserve funds, road maintenance, trash, snow removal
- Built by BEAZER
- Elysian Heights Subdivision, Payne Floorplan
- The community has rules related to alterations or architectural changes
Amenities
- Clubhouse
Recreation
- Tennis Courts
- Community Playground
- Community Pool
- Bike Trail
Ownership History
Purchase Details
Home Financials for this Owner
Home Financials are based on the most recent Mortgage that was taken out on this home.Purchase Details
Home Financials for this Owner
Home Financials are based on the most recent Mortgage that was taken out on this home.Similar Homes in Leesburg, VA
Home Values in the Area
Average Home Value in this Area
Purchase History
| Date | Type | Sale Price | Title Company |
|---|---|---|---|
| Warranty Deed | $623,000 | -- | |
| Special Warranty Deed | $585,000 | -- |
Mortgage History
| Date | Status | Loan Amount | Loan Type |
|---|---|---|---|
| Open | $90,000 | Credit Line Revolving | |
| Open | $555,700 | Stand Alone Refi Refinance Of Original Loan | |
| Closed | $623,000 | VA | |
| Previous Owner | $468,000 | New Conventional |
Property History
| Date | Event | Price | Change | Sq Ft Price |
|---|---|---|---|---|
| 08/29/2025 08/29/25 | Price Changed | $975,000 | -6.3% | $171 / Sq Ft |
| 07/16/2025 07/16/25 | For Sale | $1,040,000 | +66.9% | $183 / Sq Ft |
| 10/15/2014 10/15/14 | Sold | $623,000 | -0.3% | $109 / Sq Ft |
| 08/26/2014 08/26/14 | Pending | -- | -- | -- |
| 08/16/2014 08/16/14 | Price Changed | $625,000 | -1.6% | $109 / Sq Ft |
| 07/31/2014 07/31/14 | Price Changed | $635,000 | -2.3% | $111 / Sq Ft |
| 06/18/2014 06/18/14 | Price Changed | $649,900 | -3.7% | $113 / Sq Ft |
| 05/24/2014 05/24/14 | Price Changed | $675,000 | 0.0% | $118 / Sq Ft |
| 05/24/2014 05/24/14 | For Sale | $675,000 | +8.3% | $118 / Sq Ft |
| 05/20/2014 05/20/14 | Off Market | $623,000 | -- | -- |
| 05/20/2014 05/20/14 | For Sale | $687,000 | -- | $120 / Sq Ft |
Tax History Compared to Growth
Tax History
| Year | Tax Paid | Tax Assessment Tax Assessment Total Assessment is a certain percentage of the fair market value that is determined by local assessors to be the total taxable value of land and additions on the property. | Land | Improvement |
|---|---|---|---|---|
| 2025 | $7,495 | $931,020 | $224,200 | $706,820 |
| 2024 | $7,500 | $867,060 | $224,200 | $642,860 |
| 2023 | $7,271 | $831,020 | $224,200 | $606,820 |
| 2022 | $6,781 | $761,960 | $194,200 | $567,760 |
| 2021 | $6,535 | $666,860 | $165,200 | $501,660 |
| 2020 | $6,486 | $626,630 | $144,200 | $482,430 |
| 2019 | $6,452 | $617,440 | $144,200 | $473,240 |
| 2018 | $6,434 | $592,990 | $144,200 | $448,790 |
| 2017 | $6,725 | $597,820 | $144,200 | $453,620 |
| 2016 | $6,791 | $593,070 | $0 | $0 |
| 2015 | $6,645 | $441,290 | $0 | $441,290 |
| 2014 | $6,380 | $422,300 | $0 | $422,300 |
Agents Affiliated with this Home
-
Amy Sikora

Seller's Agent in 2025
Amy Sikora
Weichert Corporate
(571) 238-1444
81 Total Sales
-
Vicky Beach-Chrisner

Seller's Agent in 2014
Vicky Beach-Chrisner
Richey Real Estate Services
(703) 669-3142
58 Total Sales
Map
Source: Bright MLS
MLS Number: 1003009074
APN: 102-37-1740
- 13626 Sylvan Bluff Dr
- 43168 Nikos St
- 43086 Lucketts Rd
- 13540 Arcadian Dr
- 43059 Peters Ct
- 43089 Little Angel Ct
- 43417 Lost Corner Rd
- 43084 Little Angel Ct
- 1 Thistle Ridge Ct
- 0 Thistle Ridge Ct
- Cleveland Plan at English Oaks Estates
- Truman Plan at English Oaks Estates
- Eisenhower Plan at English Oaks Estates
- Reagan Plan at English Oaks Estates
- Jefferson Plan at English Oaks Estates
- 43182 Evans Pond Rd
- 43240 Heavenly Cir
- 43268 Heavenly Cir
- Parcel 2 Lucketts Rd
- Parcel 3 Lucketts Rd
