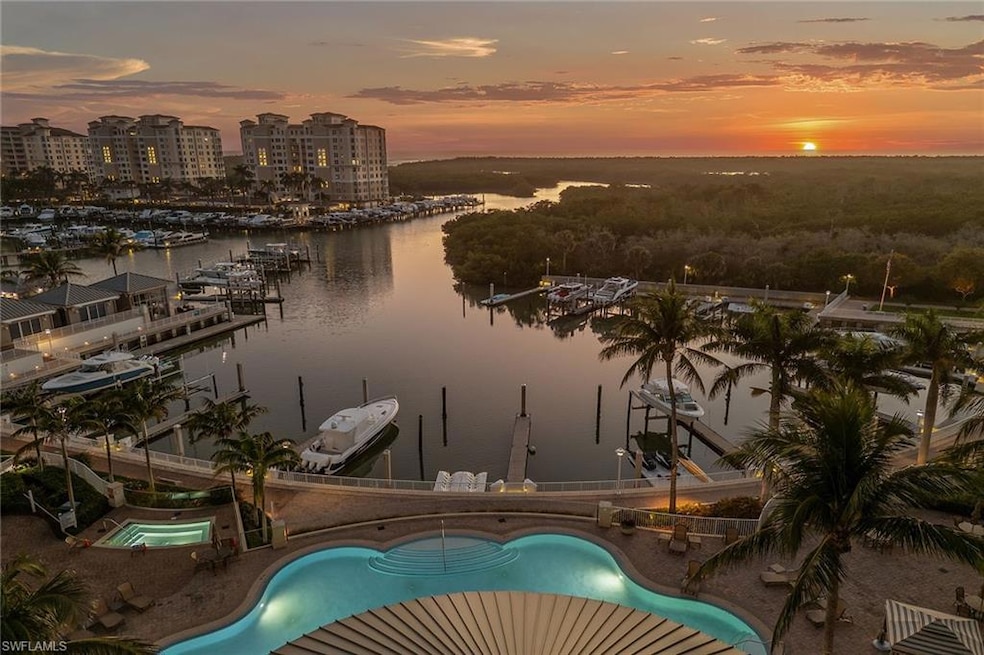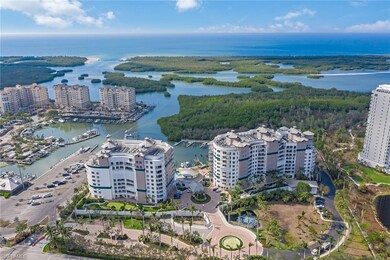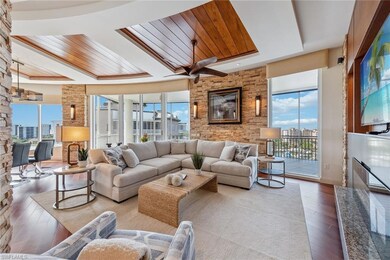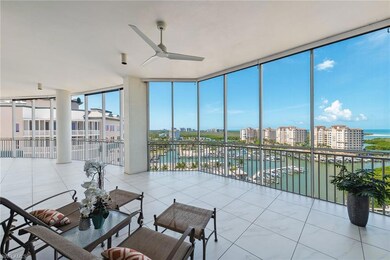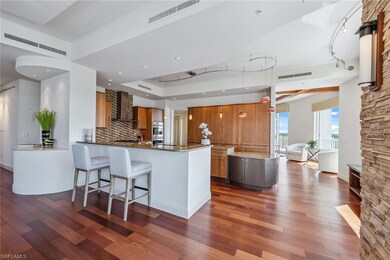13675 Vanderbilt Dr Unit 1105 Naples, FL 34110
Coastal North Naples NeighborhoodEstimated payment $37,846/month
Highlights
- Concierge
- Marina
- Water access To Gulf or Ocean
- Naples Park Elementary School Rated A-
- Lake Front
- Community Cabanas
About This Home
You will be immediately drawn to the spectacular, unobstructed panoramic views of Wiggins Pass and the Gulf in this estate home in the sky. Rarely available, this almost 5,000-square-foot penthouse has three-plus en-suite bedrooms and four baths (3/1). Enjoy almost 360-degree views from every window and go out to the spacious lanai while enjoying sunset views famous in Naples. Designed by renowned Collins and Dupont, this residence is move-in ready or ready for your personal touches. There are two living areas to provide privacy for owners and guests. A large private office can serve as an additional bedroom or can be re-imagined with making that space part of the living area. The spacious kitchen with two wall ovens and a Wolf range, and paneled appliances offer a seamless look. A room-sized pantry offers a ton of extra storage space rarely found in condominiums. Notice the inlaid ceiling treatments and stone-wrapped columns. Refreshed 2024, new paint, new carpets, new HVAC units (three) and a new water heater. The owner's suite is a tranquil, spacious retreat with spectacular water views. A second bedroom offers two spacious rooms which can be used as shared bedrooms or convert to a bedroom/sitting room combination. A two and one half spaces, air-conditioned enclosed garage completes the package of this exceptional residence. Aqua is amenity-rich including a fitness center, two social rooms with catering kitchens, a sky lounge, library, virtual golf simulator, putting green, fire pits, kayaks, movie theater, hot tubs, an infinity pool plus a screened cabana offered to residents for their use. Aqua offers 24-hour concierge services, allows two dogs of any size and offers three exquisite guest suites for overflow guests. In addition, and perhaps one of Aqua’s best features is the opportunity for residences to tie their boats up to Aqua’s Private Marina. These boat slips can accommodate boats up to 55 feet. This estate home in the sky is an extraordinary opportunity to experience unparalleled waterfront luxury. (See information about a membership opportunity to Pelican Isle Yacht Club and Beach Access in the Confidential Information below).
Open House Schedule
-
Sunday, February 22, 20261:30 to 4:00 pm2/22/2026 1:30:00 PM +00:002/22/2026 4:00:00 PM +00:00Add to Calendar
Property Details
Home Type
- Condominium
Est. Annual Taxes
- $21,639
Year Built
- Built in 2008
Lot Details
- Lake Front
- Home fronts navigable water
- Property Fronts a Bay or Harbor
- Property fronts a freshwater canal
- Landscaped
- Zero Lot Line
HOA Fees
- $5,160 Monthly HOA Fees
Parking
- 2 Car Attached Garage
Property Views
- Ocean To Bay
- Gulf
- Partial Bay or Harbor
- Lake
- Views of Preserve
- Golf Course
- City
- Canal
- Mangrove
- Pool
Home Design
- Contemporary Architecture
- Concrete Block With Brick
- Concrete Foundation
- Built-Up Roof
- Stucco
Interior Spaces
- Property has 1 Level
- Custom Mirrors
- Furnished or left unfurnished upon request
- Bar
- Coffered Ceiling
- Tray Ceiling
- Fireplace
- Window Treatments
- Entrance Foyer
- Combination Dining and Living Room
- Breakfast Room
- Home Theater
- Den
- Library
- Screened Porch
Kitchen
- Eat-In Kitchen
- Breakfast Bar
- Dome Kitchens
- Walk-In Pantry
- Double Self-Cleaning Oven
- Gas Cooktop
- Warming Drawer
- Microwave
- Dishwasher
- Wolf Appliances
- Kitchen Island
- Built-In or Custom Kitchen Cabinets
- Disposal
- Instant Hot Water
Flooring
- Wood
- Carpet
- Marble
Bedrooms and Bathrooms
- 3 Bedrooms
- Split Bedroom Floorplan
- Built-In Bedroom Cabinets
- Walk-In Closet
- Hydromassage or Jetted Bathtub
Laundry
- Laundry in unit
- Dryer
- Washer
- Laundry Tub
Home Security
Outdoor Features
- Cabana
- Water access To Gulf or Ocean
- Mangrove Front
- Seawall
- Waterfront Basin
- Lanai
Schools
- Naples Park Elementary School
- North Naples Middle School
- Gulf Coast High School
Utilities
- Central Air
- Heating Available
- Underground Utilities
- Propane
- Gas Available
- Internet Available
- Cable TV Available
Listing and Financial Details
- Assessor Parcel Number 22296000928
- Tax Block I
Community Details
Overview
- 48 Units
- Aqua Subdivision
- Mandatory home owners association
Amenities
- Concierge
- Community Barbecue Grill
- Sauna
- Trash Chute
- Billiard Room
- Business Center
- Bike Room
Recreation
- RV or Boat Storage in Community
- Marina
- Fitness Center
- Community Cabanas
- Community Pool
- Community Spa
- Putting Green
- Dog Park
- Bike Trail
Pet Policy
- Limit on the number of pets
Security
- Gated Community
- Fire and Smoke Detector
- Fire Sprinkler System
Map
Home Values in the Area
Average Home Value in this Area
Tax History
| Year | Tax Paid | Tax Assessment Tax Assessment Total Assessment is a certain percentage of the fair market value that is determined by local assessors to be the total taxable value of land and additions on the property. | Land | Improvement |
|---|---|---|---|---|
| 2025 | $22,540 | $2,463,466 | -- | -- |
| 2024 | $22,422 | $2,394,039 | -- | -- |
| 2023 | $22,422 | $2,324,310 | -- | -- |
| 2022 | $23,200 | $2,256,612 | $0 | $0 |
| 2021 | $23,497 | $2,190,885 | $0 | $0 |
| 2020 | $22,938 | $2,160,636 | $0 | $0 |
| 2019 | $22,583 | $2,112,059 | $0 | $0 |
| 2018 | $22,115 | $2,072,678 | $0 | $0 |
| 2017 | $21,830 | $2,030,047 | $0 | $0 |
| 2016 | $21,361 | $1,988,293 | $0 | $0 |
| 2015 | $25,382 | $2,281,960 | $0 | $0 |
| 2014 | $24,550 | $2,182,270 | $0 | $0 |
Property History
| Date | Event | Price | List to Sale | Price per Sq Ft | Prior Sale |
|---|---|---|---|---|---|
| 05/23/2025 05/23/25 | For Sale | $5,995,000 | +139.8% | $1,206 / Sq Ft | |
| 12/19/2013 12/19/13 | Sold | $2,500,000 | -9.9% | $503 / Sq Ft | View Prior Sale |
| 11/19/2013 11/19/13 | Pending | -- | -- | -- | |
| 06/12/2012 06/12/12 | For Sale | $2,775,000 | -- | $558 / Sq Ft |
Purchase History
| Date | Type | Sale Price | Title Company |
|---|---|---|---|
| Warranty Deed | -- | None Listed On Document | |
| Special Warranty Deed | $2,500,000 | Attorney | |
| Special Warranty Deed | -- | Attorney |
Source: Naples Area Board of REALTORS®
MLS Number: 225049685
APN: 22296000928
- 13675 Vanderbilt Dr Unit 707
- 13675 Vanderbilt Dr Unit 605
- 13675 Vanderbilt Dr Unit 1107
- 13665 Vanderbilt Dr Unit 501
- 13665 Vanderbilt Dr Unit 802
- 13665 Vanderbilt Dr Unit 1102
- 13665 Vanderbilt Dr Unit 301
- 13665 Vanderbilt Dr Unit 201
- 13915 Old Coast Rd Unit 504
- 13915 Old Coast Rd Unit 301
- 13915 Old Coast Rd Unit 1706
- 13915 Old Coast Rd Unit 1503
- 13925 Old Coast Rd Unit 1705
- 13925 Old Coast Rd Unit 1003
- 445 Dockside Dr Unit 202
- 445 Dockside Dr Unit 903
- 445 Dockside Dr Unit 504
- 445 Dockside Dr Unit 901
- 13675 Vanderbilt Dr Unit 510
- 13675 Vanderbilt Dr Unit 406
- 13915 Old Coast Rd Unit 502
- 13915 Old Coast Rd Unit 1601
- 13915 Old Coast Rd Unit 1904
- 13915 Old Coast Rd Unit 305
- 13925 Old Coast Rd Unit 2201
- 435 Dockside Dr Unit 602
- 13935 Old Coast Rd Unit 1703
- 300 Horse Creek Dr Unit 408
- 425 Dockside Dr Unit PH-1
- 320 Horse Creek Dr Unit 105
- 340 Horse Creek Dr Unit 304
- 320 Horse Creek Dr Unit ID1306956P
- 360 Horse Creek Dr Unit 108
- 360 Horse Creek Dr Unit 107
- 360 Horse Creek Dr Unit 106
- 360 Horse Creek Dr Unit 502
- 360 Horse Creek Dr Unit 305
- 13105 Vanderbilt Dr Unit 802
Ask me questions while you tour the home.
