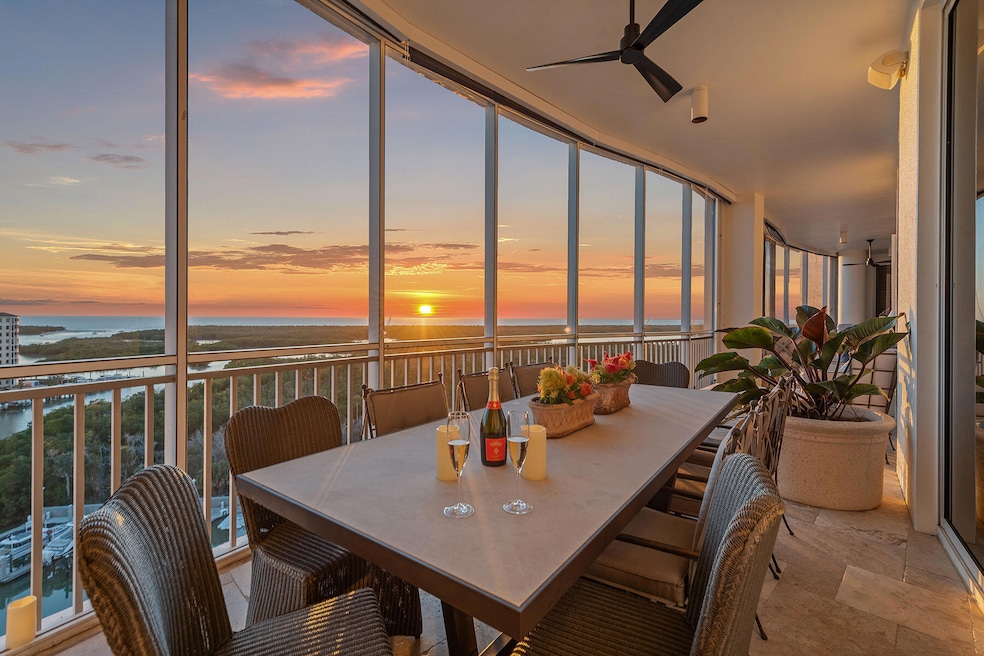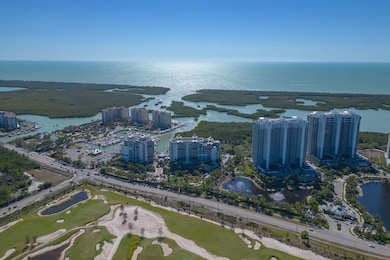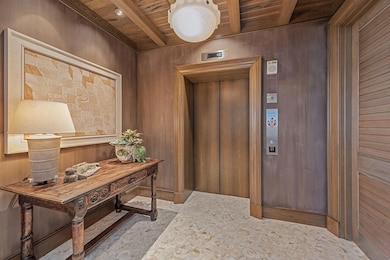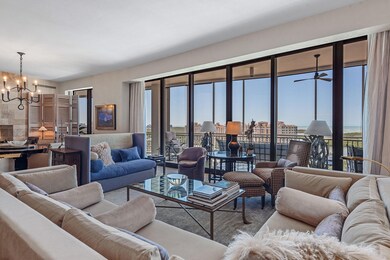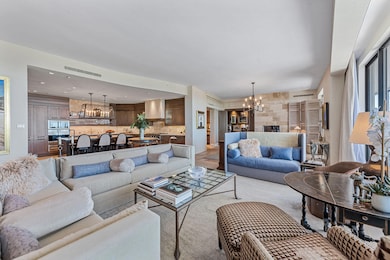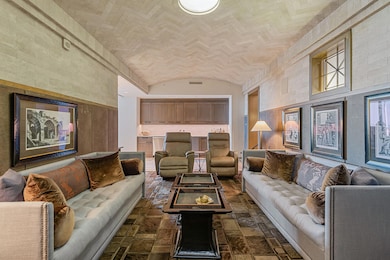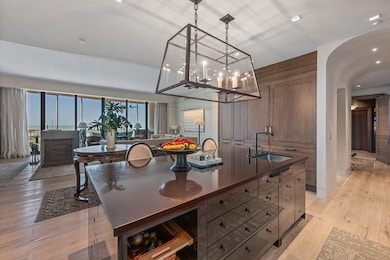13675 Vanderbilt Dr Unit 1107 Naples, FL 34110
Coastal North Naples NeighborhoodEstimated payment $43,272/month
Highlights
- Golf Course Community
- Water access To Gulf or Ocean
- Fitness Center
- Naples Park Elementary School Rated A-
- Community Cabanas
- Bay View
About This Home
Have you ever imagined living in an estate home in the sky, where panoramic views of the Gulf, Wiggins Pass and the Yacht Harbor surround you? Perched in one of Naples exclusive waterfront enclaves, this extraordinary penthouse at Aqua blends the timeless grandeur of Naples, Italy with modern coastal elegance across 5,400-plus square feet. Expansive east- and west-facing lanais frame vibrant sunsets and serene water views, creating a private sanctuary in the sky. The interiors were masterfully conceived by acclaimed South Carolina designer Eric Keith Brown, blending classical Italian influences, such as Roman architectural nods and barrel-vaulted entablatures, with a refreshing, minimalist backdrop inspired by Florida's white-sand shores and lush tropical surroundings. From the moment the private elevator opens into the grand foyer, the eye is drawn to sustainable reclaimed oakwood flooring by Paris Ceramics, Pecky Cypress ceilings and wall details, and Ann Sacks marble mosaic flooring. Venetian plaster and mineral-based Australian paints add texture and depth throughout. The living and dining areas open to a covered lanai with travertine flooring and a screen enclosure, blending indoor and outdoor living. Hidden closets, custom drapery, handcrafted bronze lighting, and cabinetry by Thomas Riley Artisans Guild complete the home's refined, bespoke design. The upgraded Lutron QS lighting system enhances the ambiance throughout. The gourmet kitchen centers around a Wolf six-burner gas range, with quartzite countertops, travertine backsplash, floating shelves and wood cabinetry with integrated lighting. Panelled appliances offer a seamless look, while a built-in Miele coffee bar with sink and small appliance counter space adds everyday luxury to a breakfast prep room. The owner's suite is a tranquil retreat with plantation shutters, wide water views and custom woodwork that echoes classical craftsmanship. A special highlight is the custom 'Remedium' medicine cabinet, Latin for a cure, integrated into the spa-style bath that offers a dual-sink vanity with makeup counter, floor-to-ceiling tiled walk-in shower and soaking tub, complemented by Waterworks hardware and honed and leathered slab materials. Three guest suites provide privacy and comfort, each with en-suite baths and walk-in closets, two share a private lanai, while a third offers custom cabinetry, a spa bath, and a nearby wet bar and a private lanai. The theater room, finished with handcrafted Italian leather walls and ceilings, provide sound absorption and Fortuny fabric sliding doors, creating a dramatic retreat complete with its wet bar. Additional spaces include an office and a versatile flex room. Aqua at Pelican Isle delivers a resort-style experience with a private marina, fitness center, golf simulator and 24-hour concierge, all just minutes from Naples premier beaches, dining and shopping. This penthouse combines elegance and modern design so schedule your showing.
Listing Agent
Premier Sotheby's International Realty License #688527 Listed on: 10/21/2025

Property Details
Home Type
- Condominium
Est. Annual Taxes
- $37,695
Year Built
- Built in 2008
Lot Details
- West Facing Home
- Landscaped
- Zero Lot Line
Parking
- Tuck Under Parking
- Assigned parking located at #2
- Circular Driveway
- Secured Garage or Parking
- Guest Parking
Property Views
- Bay
- Gulf
Home Design
- Coastal Architecture
- Contemporary Architecture
- Entry on the 11th floor
- Built-Up Roof
- Concrete Block And Stucco Construction
Interior Spaces
- 5,464 Sq Ft Home
- Wet Bar
- Custom Mirrors
- Sound System
- Built-In Features
- Ceiling Fan
- Picture Window
- Sliding Windows
- French Doors
- Entrance Foyer
- Family Room
- Combination Dining and Living Room
- Pest Guard System
Kitchen
- Eat-In Kitchen
- Breakfast Bar
- Cooktop
- Microwave
- Ice Maker
- Dishwasher
- Wine Cooler
- Built-In or Custom Kitchen Cabinets
- Disposal
- Instant Hot Water
Flooring
- Wood
- Marble
Bedrooms and Bathrooms
- 4 Bedrooms
- Split Bedroom Floorplan
- Custom Closet System
- Walk-In Closet
- Dual Vanity Sinks in Primary Bathroom
- Bidet
- Private Water Closet
- Separate Shower in Primary Bathroom
Laundry
- Laundry in unit
- Dryer
- Washer
- Laundry Tub
Outdoor Features
- Spa
- Water access To Gulf or Ocean
- Property fronts gulf or ocean with access to the bay
- Balcony
- Lanai
Location
- In Flood Plain
Utilities
- Multiple cooling system units
- Central Heating
- Cable TV Available
Listing and Financial Details
- Assessor Parcel Number 22296000944
Community Details
Overview
- Property has a Home Owners Association
- Application Fee Required
- $5,882 Maintenance Fee
- Association fees include cable TV, ground maintenance, pest control, security, water
- 48 Units
- Aqua @ Pelican Isle Community
- Aqua At Pelican Isle Subdivision
- Park Phone (239) 325-9200
- Property managed by Aqua at Pelican Isles
- 11-Story Property
Amenities
- Clubhouse
- Guest Suites
- Lobby
- Secure Lobby
- Bike Room
Recreation
- Golf Course Community
- Pickleball Courts
- Fitness Center
- Community Cabanas
- Community Pool
- Community Spa
- Jogging Path
- Bike Trail
Pet Policy
- Pets allowed on a case-by-case basis
Security
- Security Service
- Resident Manager or Management On Site
- Card or Code Access
- Secure Elevator
- Secure Stairs
- High Impact Windows
- High Impact Door
- Fire and Smoke Detector
Map
Home Values in the Area
Average Home Value in this Area
Tax History
| Year | Tax Paid | Tax Assessment Tax Assessment Total Assessment is a certain percentage of the fair market value that is determined by local assessors to be the total taxable value of land and additions on the property. | Land | Improvement |
|---|---|---|---|---|
| 2025 | $40,013 | $3,965,520 | -- | $3,965,520 |
| 2024 | $36,529 | $3,820,023 | -- | -- |
| 2023 | $36,529 | $3,472,748 | $0 | $0 |
| 2022 | $33,737 | $3,157,044 | $0 | $0 |
| 2021 | $31,336 | $2,870,040 | $0 | $2,870,040 |
| 2020 | $30,430 | $2,815,400 | $0 | $2,815,400 |
| 2019 | $30,442 | $2,795,400 | $0 | $2,795,400 |
| 2018 | $29,302 | $2,695,400 | $0 | $2,695,400 |
| 2017 | $28,995 | $2,645,400 | $0 | $2,645,400 |
| 2016 | $28,377 | $2,590,760 | $0 | $0 |
| 2015 | $26,852 | $2,414,160 | $0 | $0 |
| 2014 | $26,942 | $2,394,880 | $0 | $0 |
Property History
| Date | Event | Price | List to Sale | Price per Sq Ft |
|---|---|---|---|---|
| 01/13/2026 01/13/26 | Price Changed | $7,790,000 | -5.0% | $1,426 / Sq Ft |
| 10/21/2025 10/21/25 | For Sale | $8,200,000 | 0.0% | $1,501 / Sq Ft |
| 08/08/2025 08/08/25 | Off Market | $8,200,000 | -- | -- |
| 04/03/2025 04/03/25 | For Sale | $8,200,000 | -- | $1,501 / Sq Ft |
Purchase History
| Date | Type | Sale Price | Title Company |
|---|---|---|---|
| Special Warranty Deed | $2,975,000 | Attorney | |
| Special Warranty Deed | -- | Attorney |
Source: Marco Island Area Association of REALTORS®
MLS Number: 2250915
APN: 22296000944
- 13675 Vanderbilt Dr Unit 1105
- 13675 Vanderbilt Dr Unit 707
- 13675 Vanderbilt Dr Unit 605
- 13665 Vanderbilt Dr Unit 501
- 13665 Vanderbilt Dr Unit 802
- 13665 Vanderbilt Dr Unit 1102
- 13665 Vanderbilt Dr Unit 301
- 13665 Vanderbilt Dr Unit 201
- 13915 Old Coast Rd Unit 504
- 13915 Old Coast Rd Unit 301
- 13915 Old Coast Rd Unit 1706
- 13915 Old Coast Rd Unit 1503
- 13925 Old Coast Rd Unit 1705
- 13925 Old Coast Rd Unit 1003
- 445 Dockside Dr Unit 202
- 445 Dockside Dr Unit 903
- 445 Dockside Dr Unit 504
- 445 Dockside Dr Unit 901
- 13675 Vanderbilt Dr Unit 510
- 13675 Vanderbilt Dr Unit 406
- 13915 Old Coast Rd Unit 502
- 13915 Old Coast Rd Unit 1601
- 13915 Old Coast Rd Unit 1904
- 13915 Old Coast Rd Unit 305
- 13925 Old Coast Rd Unit 2201
- 435 Dockside Dr Unit 602
- 13935 Old Coast Rd Unit 1703
- 300 Horse Creek Dr Unit 408
- 425 Dockside Dr Unit PH-1
- 320 Horse Creek Dr Unit 105
- 340 Horse Creek Dr Unit 304
- 320 Horse Creek Dr Unit ID1306956P
- 360 Horse Creek Dr Unit 108
- 360 Horse Creek Dr Unit 107
- 360 Horse Creek Dr Unit 106
- 360 Horse Creek Dr Unit 502
- 360 Horse Creek Dr Unit 305
- 13105 Vanderbilt Dr Unit 802
Ask me questions while you tour the home.
