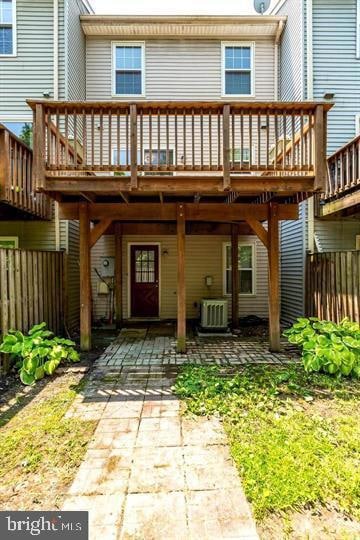13676 Barren Springs Ct Centreville, VA 20121
Highlights
- View of Trees or Woods
- Open Floorplan
- Property is near a park
- Union Mill Elementary School Rated A-
- Deck
- Traditional Architecture
About This Home
Wonderful Little Rocky Run home with many community amenities. Great location near major commuting routes: Routes 29, 28 and I- 66, with Fairlakes, Clifton and Fairfax just minutes away. Close to shopping, libraries, parks and schools. Many updates throughout the house with a stainless and granite kitchen, a totally remodeled lower level, which can serve as potential fourth bedroom and luxury full bathroom. Lower level has it's own entry and access to the fenced in patio/yard. The deck just off the kitchen and breakfast room is a great space for relaxing, gardening and grilling!
Listing Agent
(703) 642-9710 ldoff@hotmail.com Real Estate Professionals Realty License #0225108523 Listed on: 10/02/2025
Townhouse Details
Home Type
- Townhome
Est. Annual Taxes
- $5,565
Year Built
- Built in 1985 | Remodeled in 2016
Lot Details
- 1,327 Sq Ft Lot
- Backs To Open Common Area
- Cul-De-Sac
- Southwest Facing Home
- Privacy Fence
- Wood Fence
- Board Fence
- Landscaped
- No Through Street
- Level Lot
- Backs to Trees or Woods
- Back Yard Fenced and Front Yard
- Property is in excellent condition
Property Views
- Woods
- Garden
Home Design
- Traditional Architecture
- Entry on the 1st floor
- Slab Foundation
- Poured Concrete
- Asphalt Roof
- Aluminum Siding
Interior Spaces
- Property has 3 Levels
- Open Floorplan
- Wet Bar
- Built-In Features
- Ceiling height of 9 feet or more
- Ceiling Fan
- Recessed Lighting
- Double Pane Windows
- Window Treatments
- Sliding Doors
- Insulated Doors
- Combination Dining and Living Room
- Attic Fan
- Non-Monitored Security
Kitchen
- Breakfast Area or Nook
- Eat-In Kitchen
- Kitchen in Efficiency Studio
- Electric Oven or Range
- Self-Cleaning Oven
- Built-In Range
- Stove
- Built-In Microwave
- Ice Maker
- Dishwasher
- Upgraded Countertops
- Disposal
Flooring
- Wood
- Carpet
- Laminate
- Tile or Brick
- Vinyl
Bedrooms and Bathrooms
- Walk-In Closet
- Bathtub with Shower
Laundry
- Laundry on lower level
- Electric Dryer
- Washer
Finished Basement
- Heated Basement
- Walk-Out Basement
- Basement Fills Entire Space Under The House
- Connecting Stairway
- Interior and Exterior Basement Entry
- Shelving
- Basement Windows
Parking
- Free Parking
- Paved Parking
- On-Street Parking
- Parking Lot
- Surface Parking
- Parking Space Conveys
- 2 Assigned Parking Spaces
Outdoor Features
- Deck
- Enclosed Patio or Porch
- Exterior Lighting
Location
- Property is near a park
- Suburban Location
Schools
- Union Mill Elementary School
- Liberty Middle School
- Centreville High School
Utilities
- Central Air
- Heat Pump System
- Vented Exhaust Fan
- Underground Utilities
- 150 Amp Service
- Electric Water Heater
- Cable TV Available
Listing and Financial Details
- Residential Lease
- Security Deposit $3,250
- 12-Month Min and 36-Month Max Lease Term
- Available 10/2/25
- $35 Application Fee
- Assessor Parcel Number 0652 03050192A
Community Details
Overview
- Property has a Home Owners Association
- Association fees include common area maintenance, pool(s), recreation facility, reserve funds, snow removal
- Little Rocky Run HOA
- Little Rocky Run Subdivision
Amenities
- Common Area
- Recreation Room
Recreation
- Tennis Courts
- Community Basketball Court
- Community Playground
- Community Pool
Pet Policy
- Pets Allowed
Security
- Storm Doors
- Fire and Smoke Detector
Map
Source: Bright MLS
MLS Number: VAFX2272794
APN: 0652-03050192A
- 13678 Water Springs Ct
- 5936 Spruce Run Ct
- 6050 Clay Spur Ct
- 5816 Orchard Hill Ln
- 6036 Rockton Ct
- 13803 Fount Beattie Ct
- 5809 Waterdale Ct
- 13875 Laura Ratcliff Ct
- 6011 Sunset Ridge Ct
- 13906 Big Yankee Ln
- 13561 Ruddy Duck Rd
- 6117 Mountain Springs Ln
- 13975 Tanners House Way
- 13992 Big Yankee Ln
- 6113 George Baylor Dr
- 14005C Grumble Jones Ct
- 13633 Union Village Cir
- 6218 Stonehunt Place
- 13500 Canada Goose Ct
- 13548 Gray Bill Ct
- 13669 Barren Springs Ct
- 13672 Water Springs Ct
- 5817 Waterdale Ct
- 5812 Orchard Hill Ct
- 5833 Orchard Hill Ct
- 13513 Orchard Dr Unit 3513
- 13630 Bent Tree Cir
- 13994 Gunners Place
- 13965 Sawteeth Way
- 6101D Hoskins Hollow Cir
- 5617 Gosling Dr
- 5685 Faircloth Ct
- 5920 Fort Dr
- 6109 Jenlar Dr
- 14207 Upperridge Ct
- 6337 Littlefield Ct
- 14135 Honey Hill Ct
- 5706 Regal Crest Ct
- 14173 Red River Dr
- 14134 Darkwood Cir







